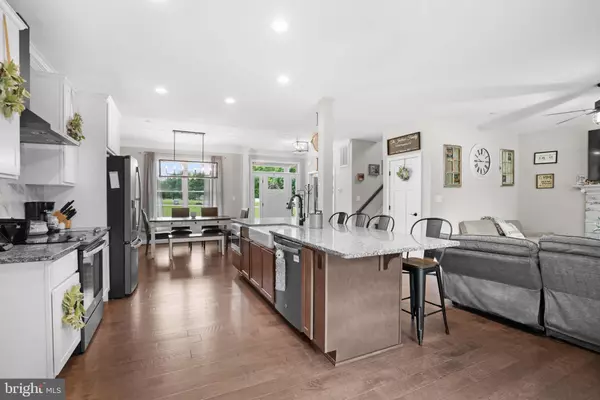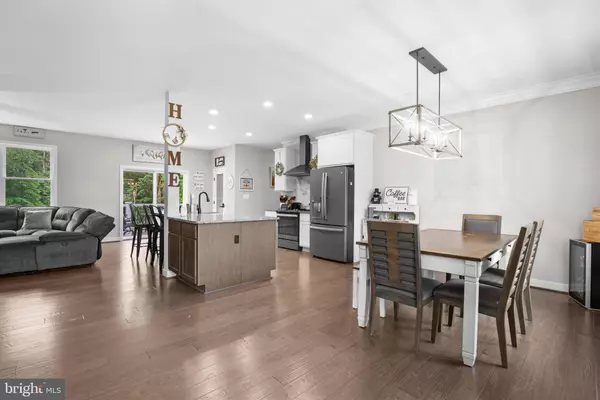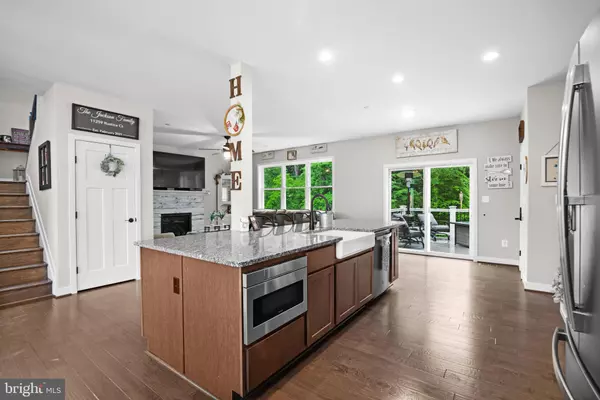$650,000
$659,000
1.4%For more information regarding the value of a property, please contact us for a free consultation.
5 Beds
3 Baths
2,527 SqFt
SOLD DATE : 01/17/2025
Key Details
Sold Price $650,000
Property Type Single Family Home
Sub Type Detached
Listing Status Sold
Purchase Type For Sale
Square Footage 2,527 sqft
Price per Sqft $257
Subdivision Hollybrook
MLS Listing ID MDCH2038328
Sold Date 01/17/25
Style Colonial
Bedrooms 5
Full Baths 3
HOA Fees $37/ann
HOA Y/N Y
Abv Grd Liv Area 2,527
Originating Board BRIGHT
Year Built 2021
Annual Tax Amount $6,645
Tax Year 2024
Lot Size 3.000 Acres
Acres 3.0
Property Description
Beautiful 5 bedroom, 3 bathroom Wilkerson Westfield Craftsman-style custom-built home situated on a 3 acre lot backing to woods in La Plata. This newer (3years young) home features a wonderful, sun-lite main level that delights with an open concept living area that gracefully blends the kitchen, dining and family rooms. The kitchen features an expansive island that is great for prepping, dining and gathering. A large farm sink, stainless steel appliances, large glass-doored pantry, recessed lighting and granite countertops complete the heart of the home. The family room offers a gas fireplace, a picture window to enjoy the view of the wooded lot and a sliding door to the composite deck that is great for grilling and al fresco dining. A bedroom with ensuite bath and an office round out the main floor. The upper level offers a primary suite with coffered ceiling, walk-in closet, a barn door to ensuite bath which features a double vanity, soaking tub with picture window overlooking the backyard and a large shower. Three additional bedrooms, a full bathroom and a bedroom-level laundry room complete the upper level. Opportunity to finish off additional square footage in the large unfinished basement (bathroom rough-in exists) that walks out to the backyard which offers plenty of space and privacy for a pool. Beautiful touches throughout including hard scraped hickory floors, brushed bronze fixtures and three panel shaker wood doors. Don't miss this opportunity to purchase a newer custom-built home in a great location!
Location
State MD
County Charles
Zoning RESIDENTIALL
Rooms
Other Rooms Living Room, Dining Room, Kitchen, Study, Laundry
Basement Rough Bath Plumb, Connecting Stairway, Daylight, Partial, Heated, Interior Access, Outside Entrance, Space For Rooms, Sump Pump, Unfinished, Walkout Level
Main Level Bedrooms 1
Interior
Interior Features Breakfast Area, Carpet, Chair Railings, Crown Moldings, Entry Level Bedroom, Floor Plan - Open, Formal/Separate Dining Room, Kitchen - Eat-In, Kitchen - Island, Kitchen - Table Space, Primary Bath(s), Pantry, Wainscotting, Walk-in Closet(s), Wood Floors
Hot Water Electric
Heating Heat Pump(s)
Cooling Heat Pump(s), Central A/C, Ceiling Fan(s)
Flooring Laminate Plank, Carpet, Ceramic Tile
Fireplaces Number 1
Fireplaces Type Gas/Propane, Mantel(s), Stone
Equipment Built-In Microwave, Dishwasher, Exhaust Fan, Icemaker, Microwave, Oven - Self Cleaning, Oven/Range - Electric, Refrigerator, Stainless Steel Appliances, Washer/Dryer Hookups Only, Water Heater
Fireplace Y
Window Features Energy Efficient,Screens,Sliding
Appliance Built-In Microwave, Dishwasher, Exhaust Fan, Icemaker, Microwave, Oven - Self Cleaning, Oven/Range - Electric, Refrigerator, Stainless Steel Appliances, Washer/Dryer Hookups Only, Water Heater
Heat Source Electric, Propane - Owned
Laundry Upper Floor
Exterior
Exterior Feature Porch(es), Deck(s)
Parking Features Garage - Side Entry, Inside Access
Garage Spaces 7.0
Utilities Available Cable TV, Electric Available, Phone Available, Water Available, Propane
Water Access N
View Trees/Woods
Roof Type Architectural Shingle
Accessibility Other
Porch Porch(es), Deck(s)
Attached Garage 2
Total Parking Spaces 7
Garage Y
Building
Lot Description Private, Backs to Trees, Cul-de-sac, Rear Yard, SideYard(s), Stream/Creek, Trees/Wooded
Story 3
Foundation Block, Concrete Perimeter
Sewer On Site Septic
Water Well
Architectural Style Colonial
Level or Stories 3
Additional Building Above Grade, Below Grade
Structure Type Dry Wall,9'+ Ceilings
New Construction N
Schools
Elementary Schools Walter J. Mitchell
Middle Schools Piccowaxen
High Schools La Plata
School District Charles County Public Schools
Others
HOA Fee Include Common Area Maintenance
Senior Community No
Tax ID 0904030222
Ownership Fee Simple
SqFt Source Assessor
Security Features Smoke Detector,Sprinkler System - Indoor
Acceptable Financing Conventional, Farm Credit Service, FHA, FHLMC, FNMA, Private, VA
Listing Terms Conventional, Farm Credit Service, FHA, FHLMC, FNMA, Private, VA
Financing Conventional,Farm Credit Service,FHA,FHLMC,FNMA,Private,VA
Special Listing Condition Standard
Read Less Info
Want to know what your home might be worth? Contact us for a FREE valuation!

Our team is ready to help you sell your home for the highest possible price ASAP

Bought with Jaime Rollins • CENTURY 21 New Millennium
"My job is to find and attract mastery-based agents to the office, protect the culture, and make sure everyone is happy! "






