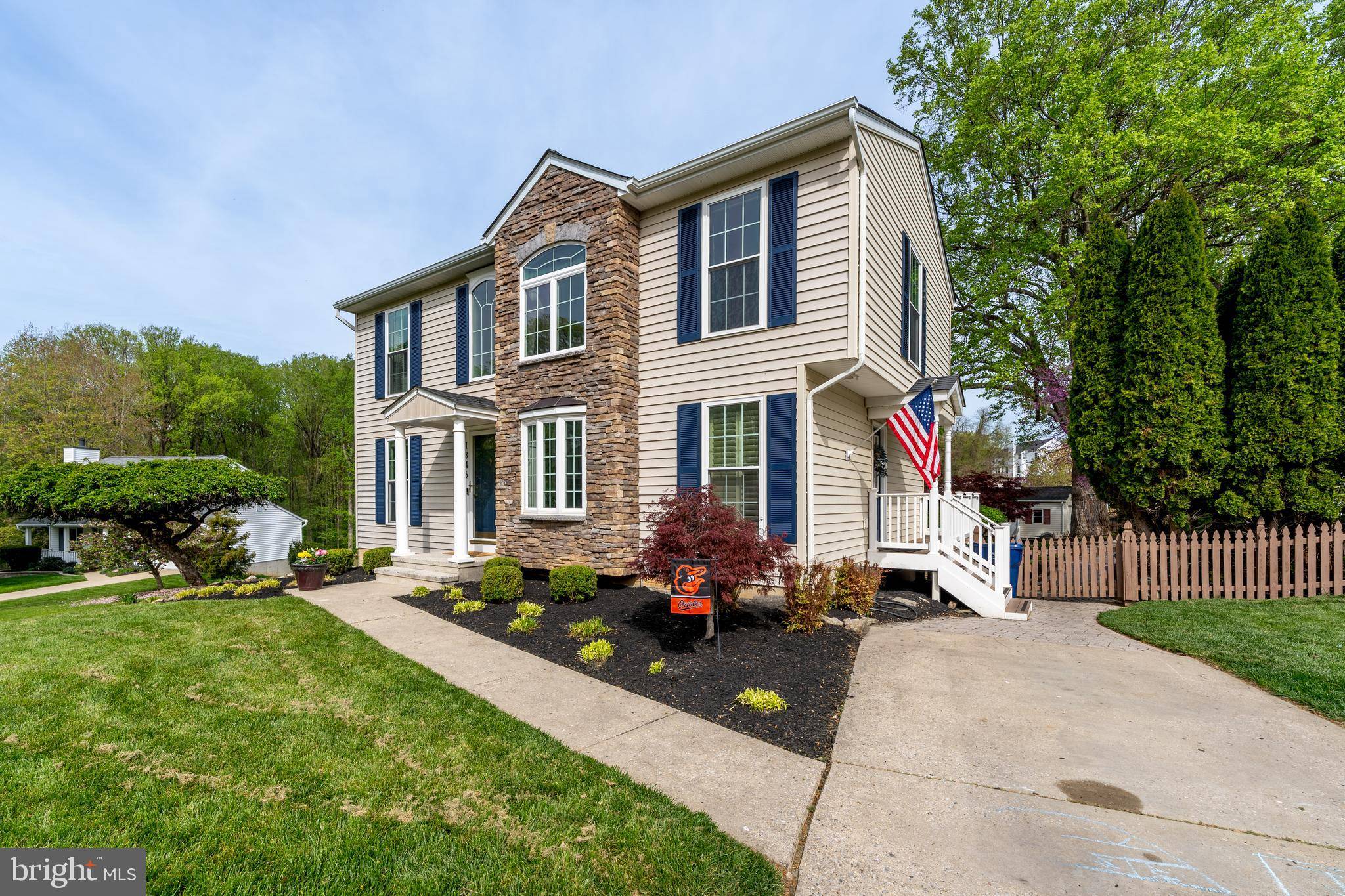Bought with Mark E Hufnagel • Todays Realty, Inc.
$625,000
$574,900
8.7%For more information regarding the value of a property, please contact us for a free consultation.
3 Beds
4 Baths
2,124 SqFt
SOLD DATE : 06/13/2025
Key Details
Sold Price $625,000
Property Type Single Family Home
Sub Type Detached
Listing Status Sold
Purchase Type For Sale
Square Footage 2,124 sqft
Price per Sqft $294
Subdivision Eldersburg Estates
MLS Listing ID MDCR2025958
Sold Date 06/13/25
Style Colonial
Bedrooms 3
Full Baths 3
Half Baths 1
HOA Fees $18/ann
HOA Y/N Y
Abv Grd Liv Area 1,608
Year Built 1994
Available Date 2025-05-08
Annual Tax Amount $4,903
Tax Year 2024
Lot Size 0.338 Acres
Acres 0.34
Property Sub-Type Detached
Source BRIGHT
Property Description
Welcome to 1346 Becket Road, a beautifully remodeled 3-bedroom, 3.5-bath home situated on a quiet cul-de-sac in Eldersburg Estates. From the gorgeous landscaping that adorns the backyard, to the two-level addition that creates an incredible primary suite upstairs, this home has been thoughtfully updated throughout.
The main level features a stunning kitchen with Quartz countertops, stainless steel appliances, soft-close drawers and cabinets, and a spacious eat-in area. The addition also includes a first-floor laundry room, a mudroom area, and a half bath for added convenience. The living room was equipped with all required plumbing and hookups for natural gas fireplace.
Upstairs, the expanded primary suite boasts a large walk-in closet and a remodeled en-suite bath. The primary bedroom is also equipped with the hookups needed for a natural gas fireplace. Two bedrooms and another full bathroom complete the upstairs. The lower level offers a finished recreation room, perfect for gatherings, along with a full bath, storage room, and walk-out access to a covered hardscape patio equipped with electricity and lighting.
As you make your way outside onto the apex composite deck that wraps around the side of the house, you'll find an outdoor oasis featuring a tranquil 20-foot illuminated waterfall, stone walkways, vibrant landscaping, and a large storage shed (with electricity). The fully fenced yard includes a large storage shed wired with electricity and a front door and side-load garage door entry, plus a doggy-door in the laundry room allows easy passage for your pup!
The neighborhood features a community playground, basketball court and tennis court, as well. Plus, the beautiful reservoir can be found just a few miles down the road. Don't miss your chance to experience this exceptional property!
Location
State MD
County Carroll
Zoning R-100
Rooms
Other Rooms Dining Room, Bedroom 2, Bedroom 3, Kitchen, Family Room, Breakfast Room, Recreation Room, Primary Bathroom
Basement Fully Finished, Walkout Level, Outside Entrance
Interior
Hot Water Tankless
Heating Forced Air
Cooling Central A/C
Flooring Hardwood, Ceramic Tile
Equipment Dishwasher, Dryer - Front Loading, Dryer - Gas, Extra Refrigerator/Freezer, Microwave, Refrigerator, Stainless Steel Appliances, Washer - Front Loading, Oven/Range - Gas, Water Heater - Tankless, Humidifier, Built-In Microwave, Disposal
Fireplace N
Window Features Bay/Bow,Casement,Screens
Appliance Dishwasher, Dryer - Front Loading, Dryer - Gas, Extra Refrigerator/Freezer, Microwave, Refrigerator, Stainless Steel Appliances, Washer - Front Loading, Oven/Range - Gas, Water Heater - Tankless, Humidifier, Built-In Microwave, Disposal
Heat Source Natural Gas
Laundry Main Floor
Exterior
Exterior Feature Deck(s), Patio(s)
Fence Fully, Wood
Amenities Available Basketball Courts, Bike Trail, Common Grounds, Jog/Walk Path, Tennis Courts, Tot Lots/Playground
Water Access N
Accessibility None
Porch Deck(s), Patio(s)
Garage N
Building
Story 3
Foundation Block
Sewer Public Sewer
Water Public
Architectural Style Colonial
Level or Stories 3
Additional Building Above Grade, Below Grade
New Construction N
Schools
School District Carroll County Public Schools
Others
Senior Community No
Tax ID 0705078644
Ownership Fee Simple
SqFt Source Assessor
Special Listing Condition Standard
Read Less Info
Want to know what your home might be worth? Contact us for a FREE valuation!

Our team is ready to help you sell your home for the highest possible price ASAP

"My job is to find and attract mastery-based agents to the office, protect the culture, and make sure everyone is happy! "






