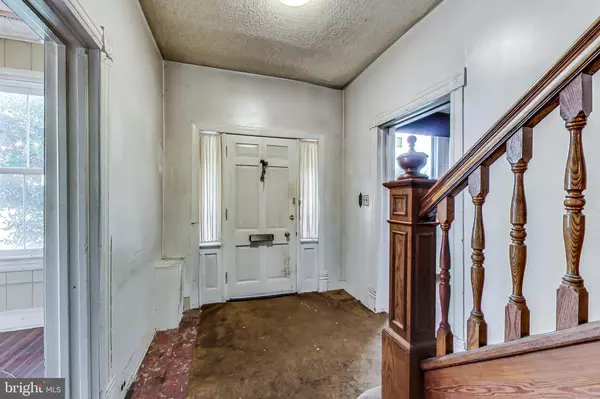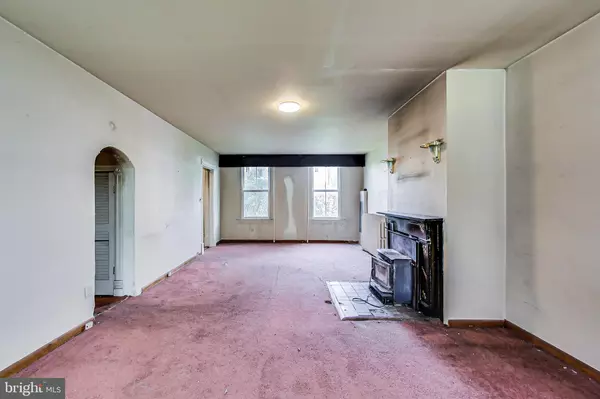4 Beds
2 Baths
3,335 SqFt
4 Beds
2 Baths
3,335 SqFt
Key Details
Property Type Single Family Home
Sub Type Detached
Listing Status Active
Purchase Type For Sale
Square Footage 3,335 sqft
Price per Sqft $178
Subdivision Anacostia
MLS Listing ID DCDC2011324
Style Colonial
Bedrooms 4
Full Baths 2
HOA Y/N N
Abv Grd Liv Area 2,340
Originating Board BRIGHT
Year Built 1905
Annual Tax Amount $4,101
Tax Year 2022
Lot Size 6,816 Sqft
Acres 0.16
Property Description
Location
State DC
County Washington
Zoning R
Rooms
Basement Other
Interior
Hot Water None
Heating Radiator
Cooling None
Heat Source Other
Exterior
Parking Features Additional Storage Area
Garage Spaces 4.0
Carport Spaces 2
Water Access N
Accessibility None
Total Parking Spaces 4
Garage Y
Building
Story 2
Foundation Permanent
Sewer Public Sewer
Water Public
Architectural Style Colonial
Level or Stories 2
Additional Building Above Grade, Below Grade
New Construction N
Schools
School District District Of Columbia Public Schools
Others
Senior Community No
Tax ID 5782//0821
Ownership Fee Simple
SqFt Source Assessor
Special Listing Condition Standard

"My job is to find and attract mastery-based agents to the office, protect the culture, and make sure everyone is happy! "






