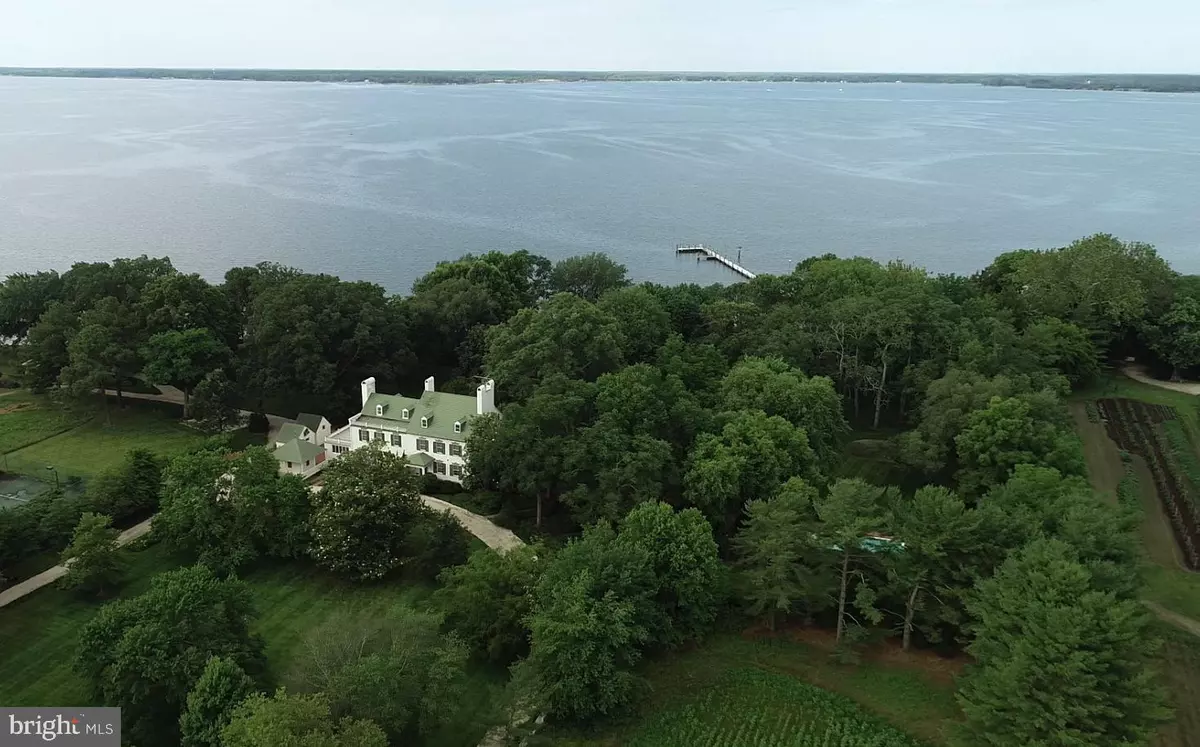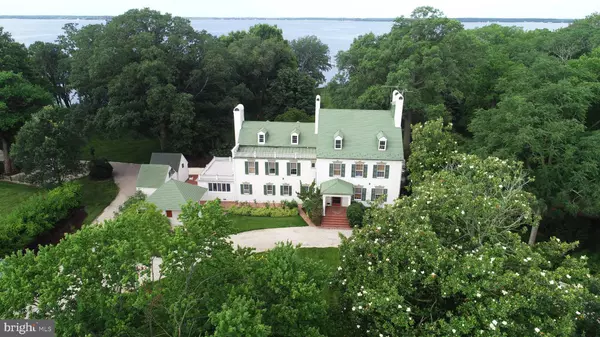6 Beds
6 Baths
9,566 SqFt
6 Beds
6 Baths
9,566 SqFt
Key Details
Property Type Single Family Home
Sub Type Detached
Listing Status Active
Purchase Type For Sale
Square Footage 9,566 sqft
Price per Sqft $919
Subdivision Trappe
MLS Listing ID MDTA2006798
Style Traditional
Bedrooms 6
Full Baths 4
Half Baths 2
HOA Y/N N
Abv Grd Liv Area 9,566
Originating Board BRIGHT
Year Built 1800
Annual Tax Amount $26,077
Tax Year 2024
Lot Size 47.990 Acres
Acres 47.99
Property Sub-Type Detached
Property Description
Sited among large waterfront estates, The Wilderness enjoys privacy and a commanding presence with old-growth trees, broad southerly views, and deep water. The scope of improvements includes the primary residence, waterside guest cottage, beach house, pool, pier, tennis court, early 20th-century barn, and a host of accessory structures for life on the farm. Visit the virtual tour for an inside look and appreciation for the scope of this offering.
The main house has great historical significance not only for the original owner's grandson who lived there and served two terms as the Governor of Maryland but also for its place in the development of Maryland's domestic architecture, as noted on two markers from the Maryland Bicentennial Commission and the Maryland Historical Society.
The smaller and original of the two brick wings dates from the late 18th century and the larger wing from the early 19th century. The house's architecture is unusual in that the 19th-century wings telescope up, instead of down, from the original wing. The white brick, black shutters, and historical olive green trim color are a serene palette against the house's majestic specimen trees around the property, including a gigantic Sycamore that is the largest of its species in Maryland.
The long white gravel drive under the sheltering canopy of mature trees passes by the barn and other outbuildings then curves around the front of the house. Brick steps lead up to the front porch of the early 19th century wing opening into a gracious foyer and stair hall with an elegant elliptical arch that rests on pilasters at the side walls to separate the public from private areas of the house. A French door at the rear of the foyer frames a vista of the lawn and Choptank River. To the side of the foyer are two identical parlors at the front and rear corners of the house. Both rooms have magnificent fireplace mantles and surround; one is a 1740 hand-carved mantel by noted English artisan woodcarver Grinnling Gibbons and the other is a 1780 mantel surrounded by the famous English architect and artisan, Robert Adam.
The main floor of the 18th-century wing contains a spacious living room, dining room, original kitchen, and larger kitchen, pantry, two powder rooms, and a stunning sunroom connecting to a terrace along the rear of the house overlooking the Choptank River. Part of this wing was the final addition to the original home.
The second floor of the 19th-century wing contains two bedrooms over the two parlors below with fireplaces and walk-in closets and two baths. The 18th-century wing and later addition contain an artist's studio with cabinetry and sink that has a myriad uses– family TV room, arts and crafts room. The primary suite is located at the rear corner of this wing. It has a fireplace flanked by single windows and another window on the rear wall for panoramic views of the mature landscape and the Choptank River. Two baths complete the suite, with one bath off a hall for access from the art studio.
Two stairs access the attic level; one in the 18th-century wing leads to two bedrooms and one bath. The main stair in the 19th-century wing leads to a large game room and another cozy bedroom ensuite.
Location
State MD
County Talbot
Zoning A2
Direction South
Rooms
Other Rooms Living Room, Dining Room, Primary Bedroom, Bedroom 2, Bedroom 3, Bedroom 4, Bedroom 5, Kitchen, Den, Foyer, Breakfast Room, Study, Sun/Florida Room, Recreation Room, Bedroom 6, Bathroom 2, Bathroom 3, Primary Bathroom, Full Bath
Basement Drainage System, Partial, Poured Concrete, Sump Pump, Unfinished, Workshop, Other
Interior
Interior Features 2nd Kitchen, Additional Stairway, Breakfast Area, Built-Ins, Butlers Pantry, Floor Plan - Traditional, Formal/Separate Dining Room, Kitchen - Country, Kitchen - Eat-In, Wood Floors
Hot Water Oil
Heating Zoned, Forced Air
Cooling Geothermal, Central A/C, Ductless/Mini-Split
Flooring Wood
Fireplaces Number 8
Equipment Stove, Refrigerator, Dishwasher, Washer, Dryer
Furnishings No
Fireplace Y
Appliance Stove, Refrigerator, Dishwasher, Washer, Dryer
Heat Source Oil, Geo-thermal
Exterior
Exterior Feature Porch(es), Brick
Pool Concrete
Utilities Available Phone
Waterfront Description Rip-Rap,Sandy Beach
Water Access Y
Water Access Desc Sail,Canoe/Kayak,Fishing Allowed,Boat - Powered,Personal Watercraft (PWC),Private Access
View Water, Scenic Vista, River, Pasture, Panoramic, Bay
Roof Type Metal
Accessibility None
Porch Porch(es), Brick
Garage N
Building
Lot Description Rural, Fishing Available, Hunting Available, Landscaping, Open, Partly Wooded, Pond, Premium, Private
Story 3
Foundation Brick/Mortar
Sewer On Site Septic
Water Well
Architectural Style Traditional
Level or Stories 3
Additional Building Above Grade, Below Grade
Structure Type Plaster Walls
New Construction N
Schools
School District Talbot County Public Schools
Others
Senior Community No
Tax ID 2103131645
Ownership Fee Simple
SqFt Source Estimated
Security Features Resident Manager,Exterior Cameras
Special Listing Condition Standard
Virtual Tour https://my.matterport.com/show/?m=iYdtnVo4ePy&help=1&hl=1&nozoom=1&mls=1

"My job is to find and attract mastery-based agents to the office, protect the culture, and make sure everyone is happy! "






