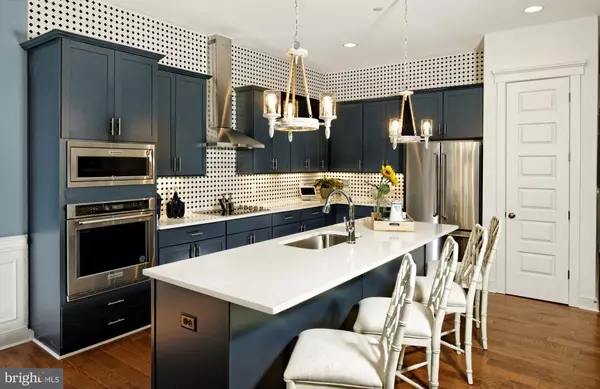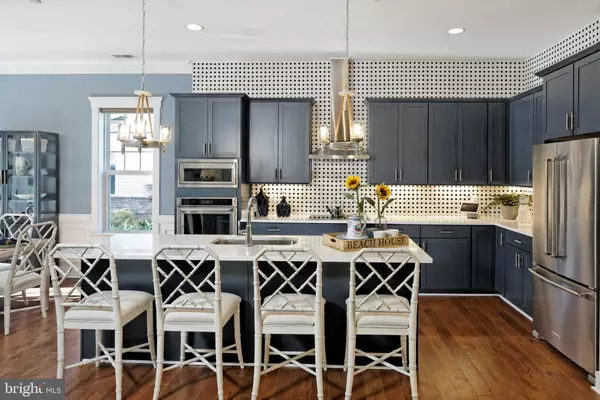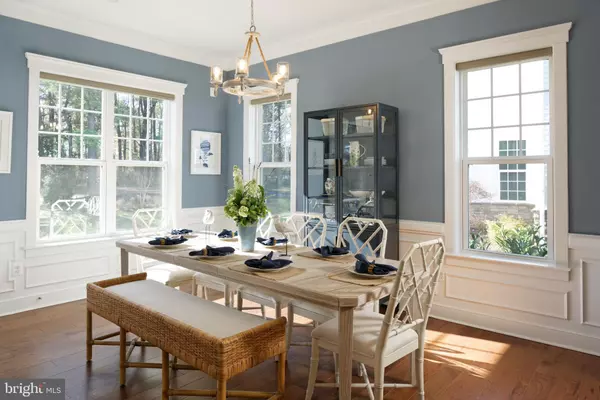3 Beds
2 Baths
1,792 SqFt
3 Beds
2 Baths
1,792 SqFt
Key Details
Property Type Single Family Home
Sub Type Detached
Listing Status Active
Purchase Type For Sale
Square Footage 1,792 sqft
Price per Sqft $239
Subdivision None Available
MLS Listing ID MDTA2008350
Style Coastal,Contemporary,Cottage
Bedrooms 3
Full Baths 2
HOA Fees $85/mo
HOA Y/N Y
Abv Grd Liv Area 1,792
Originating Board BRIGHT
Year Built 2024
Annual Tax Amount $453
Tax Year 2024
Lot Size 9,268 Sqft
Acres 0.21
Lot Dimensions 0.00 x 0.00
Property Description
The main level also features a primary bedroom, two large walk-in closets, and en suite tucked away in the back of the home. Two additional secondary bedrooms are located near the front of the home with a hall bath. The laundry room is located off the garage giving dual purpose usage.
The optional second floor provides space for the fourth bedroom and private bath, along with a large loft area perfect for entertaining.
Photos are of a Model home. Not the base price home listed.
Location
State MD
County Talbot
Zoning R
Rooms
Main Level Bedrooms 3
Interior
Hot Water Electric
Heating Heat Pump - Electric BackUp
Cooling Central A/C, Heat Pump(s)
Flooring Engineered Wood, Ceramic Tile, Luxury Vinyl Plank
Fireplace N
Heat Source Electric
Laundry Hookup, Main Floor
Exterior
Exterior Feature Patio(s), Porch(es)
Parking Features Garage - Front Entry, Garage Door Opener
Garage Spaces 2.0
Amenities Available Basketball Courts, Club House, Common Grounds, Community Center, Dog Park, Exercise Room, Fencing, Fitness Center, Lake, Picnic Area, Pool - Outdoor, Recreational Center, Swimming Pool, Tennis Courts, Tot Lots/Playground, Water/Lake Privileges
Water Access N
Roof Type Architectural Shingle,Fiberglass
Street Surface Black Top
Accessibility 32\"+ wide Doors, Level Entry - Main, No Stairs
Porch Patio(s), Porch(es)
Road Frontage HOA
Attached Garage 2
Total Parking Spaces 2
Garage Y
Building
Lot Description Level
Story 1
Foundation Slab
Sewer Public Sewer, Public Septic
Water Public
Architectural Style Coastal, Contemporary, Cottage
Level or Stories 1
Additional Building Above Grade, Below Grade
Structure Type 9'+ Ceilings,Dry Wall,High
New Construction Y
Schools
School District Talbot County Public Schools
Others
HOA Fee Include Common Area Maintenance,Fiber Optics Available,Pool(s),Recreation Facility,Road Maintenance,Snow Removal,Trash
Senior Community No
Tax ID 2103199220
Ownership Fee Simple
SqFt Source Assessor
Acceptable Financing FHA, USDA, VA, Cash, Conventional
Listing Terms FHA, USDA, VA, Cash, Conventional
Financing FHA,USDA,VA,Cash,Conventional
Special Listing Condition Standard

"My job is to find and attract mastery-based agents to the office, protect the culture, and make sure everyone is happy! "






