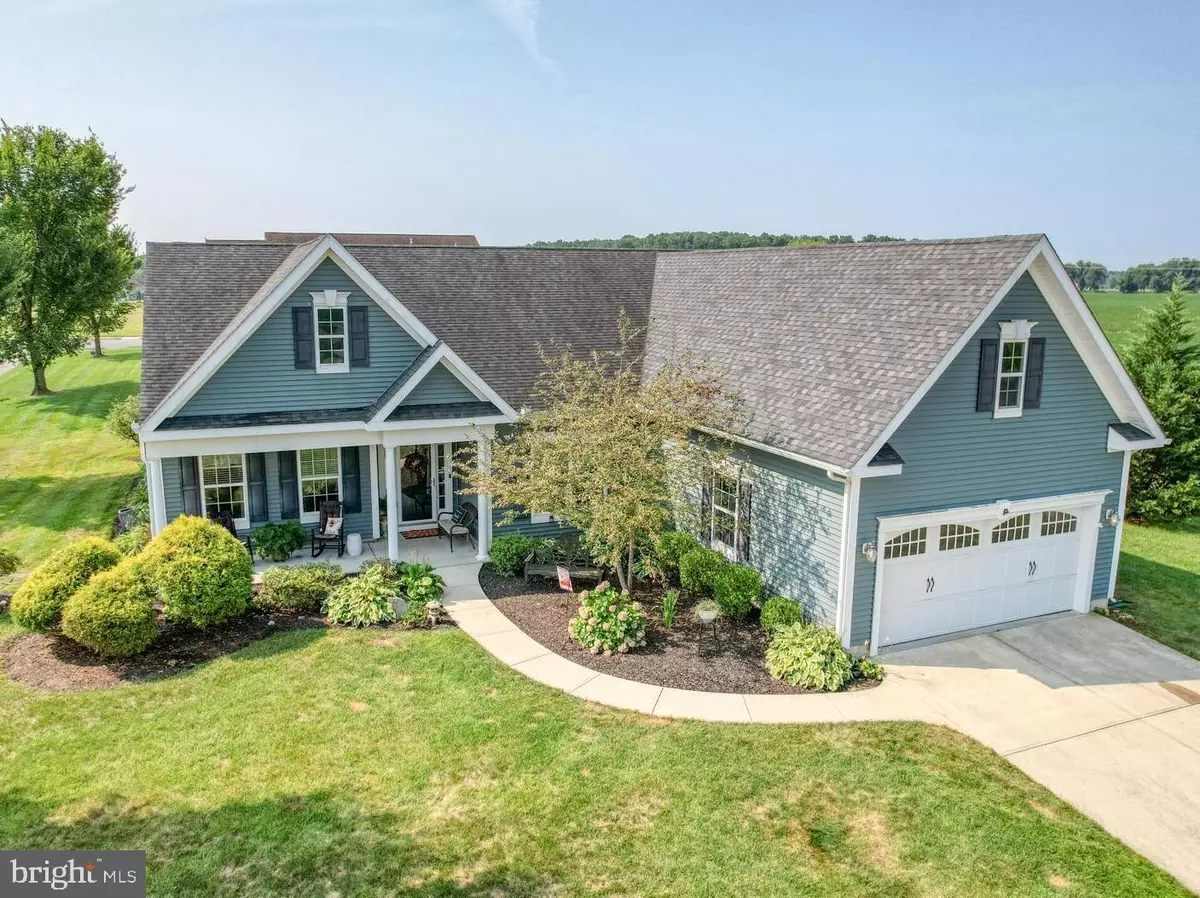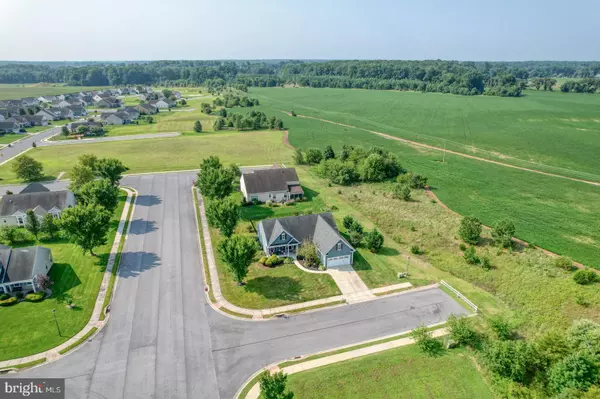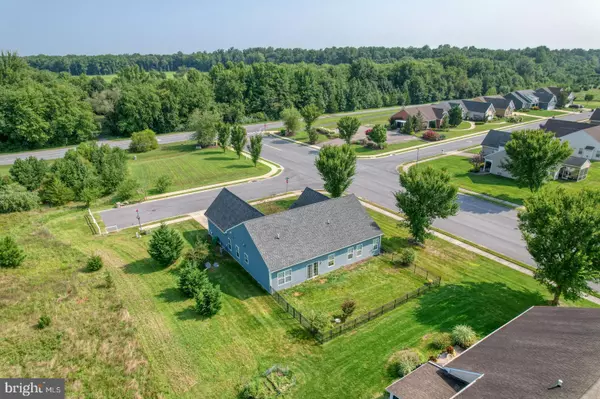3 Beds
2 Baths
2,005 SqFt
3 Beds
2 Baths
2,005 SqFt
Key Details
Property Type Single Family Home
Sub Type Detached
Listing Status Active
Purchase Type For Sale
Square Footage 2,005 sqft
Price per Sqft $201
Subdivision Roesville
MLS Listing ID DEKT2030536
Style Ranch/Rambler
Bedrooms 3
Full Baths 2
HOA Fees $140/mo
HOA Y/N Y
Abv Grd Liv Area 2,005
Originating Board BRIGHT
Year Built 2010
Annual Tax Amount $1,039
Tax Year 2022
Lot Size 0.271 Acres
Acres 0.27
Lot Dimensions 110.37 x 120.34
Property Description
Location
State DE
County Kent
Area Lake Forest (30804)
Zoning AC
Direction North
Rooms
Other Rooms Living Room, Dining Room, Primary Bedroom, Bedroom 2, Kitchen, Study, Laundry, Bathroom 2, Attic, Primary Bathroom
Main Level Bedrooms 3
Interior
Interior Features Attic, Carpet, Ceiling Fan(s), Combination Dining/Living, Dining Area, Entry Level Bedroom, Family Room Off Kitchen, Floor Plan - Open, Kitchen - Eat-In, Primary Bath(s), Sprinkler System, Walk-in Closet(s), Pantry, Recessed Lighting
Hot Water Tankless, Natural Gas
Heating Forced Air
Cooling Central A/C
Flooring Carpet, Luxury Vinyl Plank
Inclusions washer, dryer, kitchen appliances
Equipment Dishwasher, Disposal, Dryer, Microwave, Range Hood, Refrigerator, Washer, Water Heater - Tankless
Fireplace N
Appliance Dishwasher, Disposal, Dryer, Microwave, Range Hood, Refrigerator, Washer, Water Heater - Tankless
Heat Source Natural Gas
Exterior
Exterior Feature Porch(es)
Parking Features Garage Door Opener, Additional Storage Area, Garage - Front Entry, Inside Access
Garage Spaces 4.0
Fence Rear
Water Access N
Roof Type Architectural Shingle
Accessibility Low Pile Carpeting, 32\"+ wide Doors
Porch Porch(es)
Attached Garage 2
Total Parking Spaces 4
Garage Y
Building
Story 1
Foundation Slab
Sewer Public Sewer
Water Public
Architectural Style Ranch/Rambler
Level or Stories 1
Additional Building Above Grade, Below Grade
New Construction N
Schools
School District Lake Forest
Others
Senior Community Yes
Age Restriction 55
Tax ID SM-00-14004-01-0200-000
Ownership Fee Simple
SqFt Source Assessor
Special Listing Condition Standard

"My job is to find and attract mastery-based agents to the office, protect the culture, and make sure everyone is happy! "






