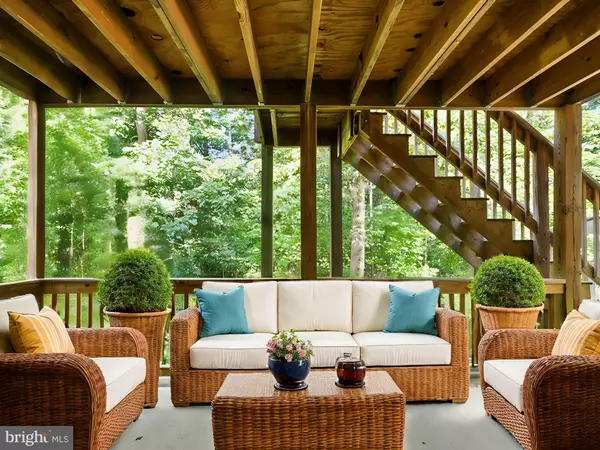4 Beds
3 Baths
3,729 SqFt
4 Beds
3 Baths
3,729 SqFt
Key Details
Property Type Single Family Home
Sub Type Detached
Listing Status Pending
Purchase Type For Sale
Square Footage 3,729 sqft
Price per Sqft $154
Subdivision Worman Estates
MLS Listing ID VAKG2005412
Style Raised Ranch/Rambler
Bedrooms 4
Full Baths 3
HOA Fees $95/mo
HOA Y/N Y
Abv Grd Liv Area 1,879
Originating Board BRIGHT
Year Built 2003
Annual Tax Amount $3,475
Tax Year 2022
Lot Size 10.350 Acres
Acres 10.35
Property Description
Nestled in a serene and exclusive gated community, this stunning custom-built four-bedroom, three-bath home sits on a peaceful 10-acre lot, offering the perfect balance of luxury and nature. The open and seamless floor plan is perfect for modern living, with the kitchen flowing effortlessly into the breakfast nook and spacious great room, featuring soaring 10-foot ceilings and a beautiful fireplace as the centerpiece.
Designed for both relaxation and entertainment, the fully finished basement provides ample space for a man cave, gaming area, or additional living quarters. Each bedroom is generously sized, and the bathrooms are just as spacious, offering comfort and privacy for all.
Set against the backdrop of a beautiful wooded area, this property is ideal for hosting family gatherings, enjoying quiet retreats, or simply soaking in the natural beauty surrounding you. This little patch of paradise offers an unparalleled living experience—don't miss the chance to call it home!
Location
State VA
County King George
Zoning A2
Rooms
Basement Fully Finished, Walkout Level
Main Level Bedrooms 3
Interior
Interior Features Ceiling Fan(s), Water Treat System, Window Treatments
Hot Water Electric
Heating Heat Pump(s)
Cooling Central A/C
Fireplaces Number 1
Fireplaces Type Gas/Propane
Equipment Built-In Microwave, Dryer, Washer, Cooktop, Dishwasher, Refrigerator, Icemaker, Oven - Wall
Fireplace Y
Appliance Built-In Microwave, Dryer, Washer, Cooktop, Dishwasher, Refrigerator, Icemaker, Oven - Wall
Heat Source Electric
Exterior
Exterior Feature Deck(s)
Parking Features Garage - Side Entry
Garage Spaces 2.0
Water Access N
Accessibility None
Porch Deck(s)
Attached Garage 2
Total Parking Spaces 2
Garage Y
Building
Story 2
Foundation Other
Sewer On Site Septic
Water Private, Well
Architectural Style Raised Ranch/Rambler
Level or Stories 2
Additional Building Above Grade, Below Grade
Structure Type 9'+ Ceilings
New Construction N
Schools
Elementary Schools Sealston
Middle Schools King George
High Schools King George
School District King George County Schools
Others
Senior Community No
Tax ID 21 2 38
Ownership Fee Simple
SqFt Source Assessor
Security Features Electric Alarm
Special Listing Condition Standard

"My job is to find and attract mastery-based agents to the office, protect the culture, and make sure everyone is happy! "






