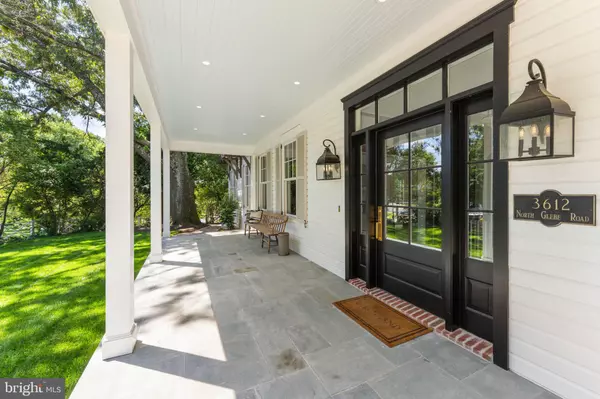
6 Beds
7 Baths
5,119 SqFt
6 Beds
7 Baths
5,119 SqFt
Key Details
Property Type Single Family Home
Sub Type Detached
Listing Status Active
Purchase Type For Sale
Square Footage 5,119 sqft
Price per Sqft $780
Subdivision North Arlington
MLS Listing ID VAAR2048242
Style Colonial
Bedrooms 6
Full Baths 5
Half Baths 2
HOA Y/N N
Abv Grd Liv Area 4,614
Originating Board BRIGHT
Year Built 1900
Annual Tax Amount $11,315
Tax Year 2024
Lot Size 0.500 Acres
Acres 0.5
Property Description
Location
State VA
County Arlington
Zoning R-10
Rooms
Basement Interior Access
Main Level Bedrooms 1
Interior
Hot Water Natural Gas, Tankless
Heating Hot Water
Cooling Central A/C
Fireplaces Number 1
Fireplace Y
Heat Source Central, Electric, Natural Gas
Exterior
Waterfront N
Water Access N
Accessibility None
Garage N
Building
Story 3
Foundation Block, Brick/Mortar
Sewer Public Sewer
Water Public
Architectural Style Colonial
Level or Stories 3
Additional Building Above Grade, Below Grade
New Construction N
Schools
Elementary Schools Jamestown
Middle Schools Williamsburg
High Schools Yorktown
School District Arlington County Public Schools
Others
Senior Community No
Tax ID 03-017-016
Ownership Fee Simple
SqFt Source Estimated
Special Listing Condition Standard


"My job is to find and attract mastery-based agents to the office, protect the culture, and make sure everyone is happy! "






