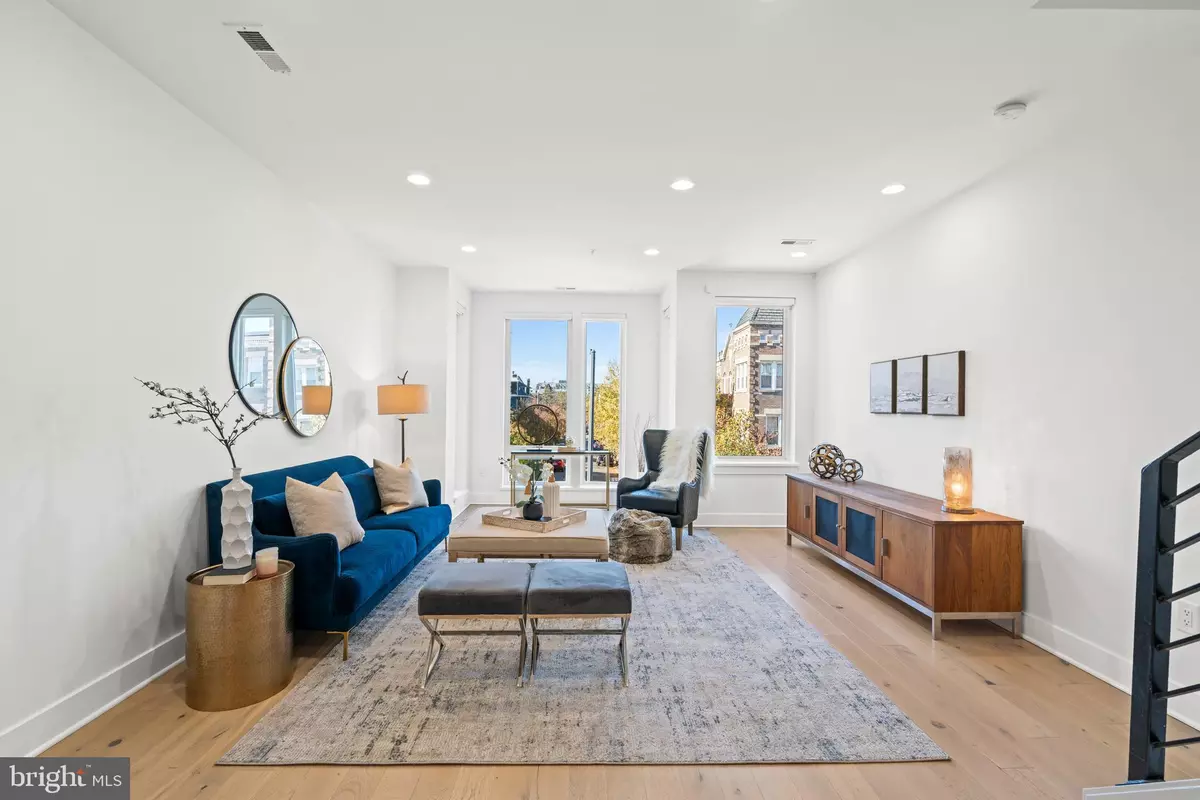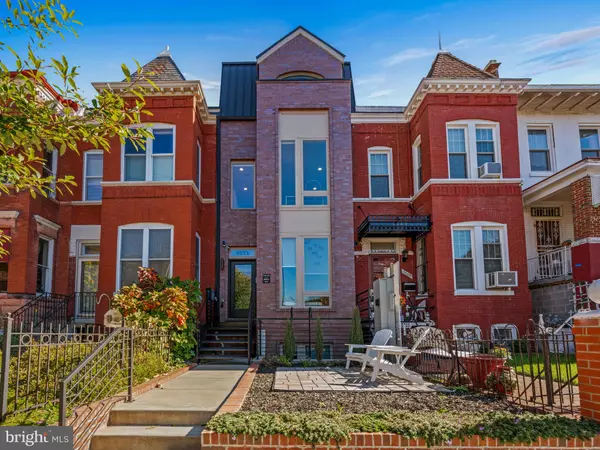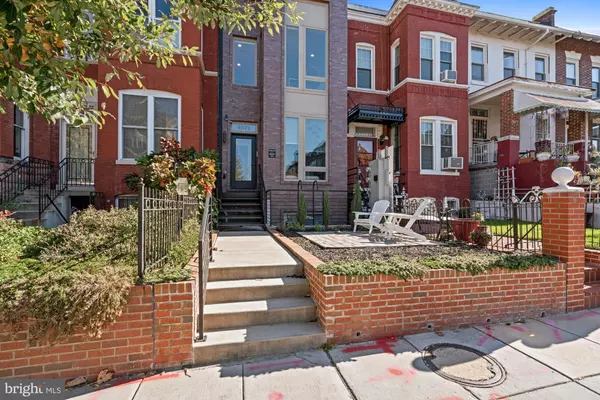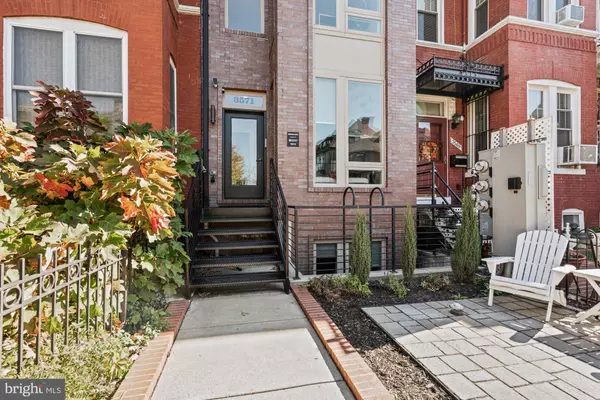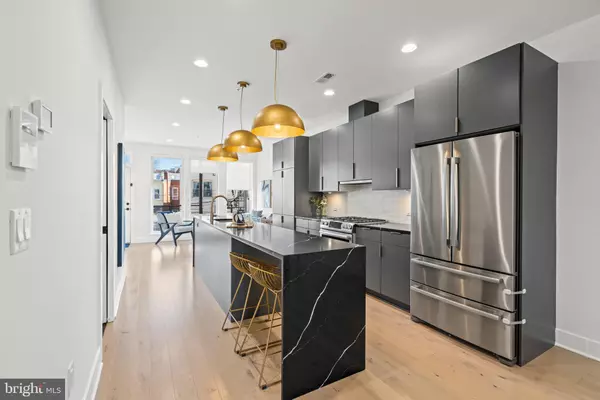
3 Beds
3 Baths
1,900 SqFt
3 Beds
3 Baths
1,900 SqFt
Key Details
Property Type Condo
Sub Type Condo/Co-op
Listing Status Active
Purchase Type For Sale
Square Footage 1,900 sqft
Price per Sqft $460
Subdivision Columbia Heights
MLS Listing ID DCDC2149794
Style Contemporary
Bedrooms 3
Full Baths 2
Half Baths 1
Condo Fees $345/mo
HOA Y/N N
Abv Grd Liv Area 1,900
Originating Board BRIGHT
Year Built 2019
Annual Tax Amount $7,011
Tax Year 2023
Property Description
Location
State DC
County Washington
Zoning UNKNOWN
Interior
Interior Features Wood Floors, Upgraded Countertops, Recessed Lighting, Primary Bath(s), Kitchen - Island, Floor Plan - Open, Family Room Off Kitchen
Hot Water Natural Gas
Heating Heat Pump(s)
Cooling Central A/C
Flooring Hardwood
Equipment Built-In Microwave, Dishwasher, Disposal, Icemaker, Oven/Range - Gas, Range Hood, Washer/Dryer Stacked
Furnishings No
Fireplace N
Window Features Atrium,Casement
Appliance Built-In Microwave, Dishwasher, Disposal, Icemaker, Oven/Range - Gas, Range Hood, Washer/Dryer Stacked
Heat Source Electric
Laundry Dryer In Unit, Washer In Unit
Exterior
Exterior Feature Deck(s), Balconies- Multiple
Garage Spaces 1.0
Fence Rear
Amenities Available Common Grounds
Waterfront N
Water Access N
View Street, Trees/Woods
Accessibility None
Porch Deck(s), Balconies- Multiple
Total Parking Spaces 1
Garage N
Building
Story 2
Foundation Other
Sewer Public Sewer
Water Public
Architectural Style Contemporary
Level or Stories 2
Additional Building Above Grade, Below Grade
Structure Type 9'+ Ceilings
New Construction N
Schools
Elementary Schools Raymond
Middle Schools Macfarland
High Schools Roosevelt High School At Macfarland
School District District Of Columbia Public Schools
Others
Pets Allowed Y
HOA Fee Include Insurance,Reserve Funds,Water,Gas,Ext Bldg Maint,Sewer,Snow Removal
Senior Community No
Tax ID 2831//2058
Ownership Condominium
Security Features Intercom
Acceptable Financing Cash, Conventional, Other, VA
Horse Property N
Listing Terms Cash, Conventional, Other, VA
Financing Cash,Conventional,Other,VA
Special Listing Condition Standard
Pets Description Cats OK, Dogs OK


"My job is to find and attract mastery-based agents to the office, protect the culture, and make sure everyone is happy! "

