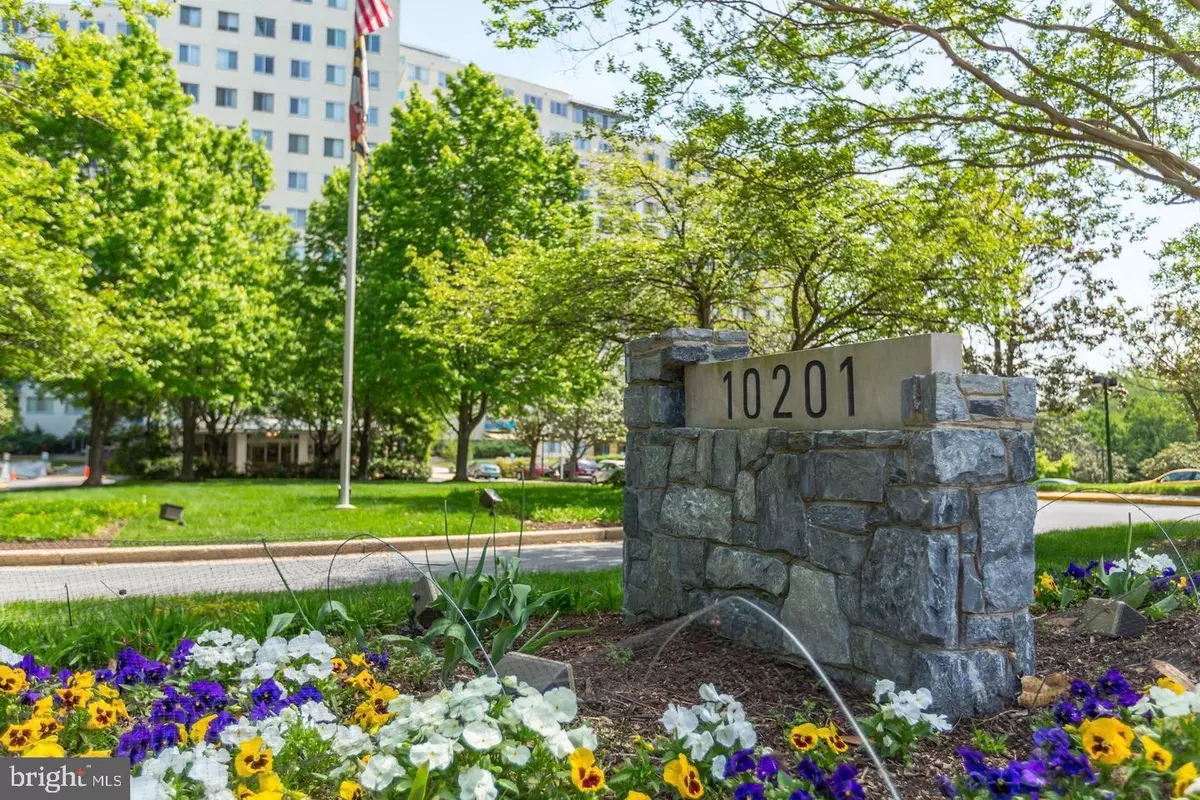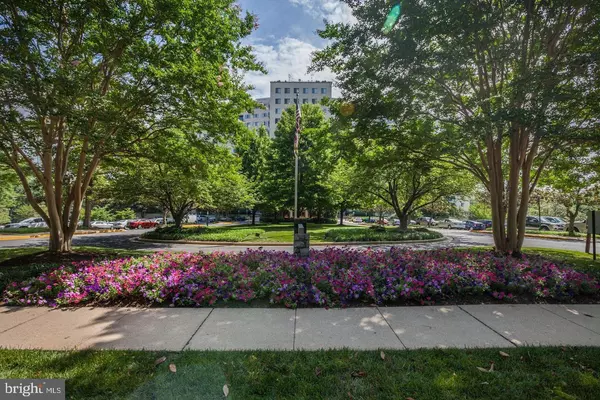
2 Beds
2 Baths
1,762 SqFt
2 Beds
2 Baths
1,762 SqFt
Key Details
Property Type Condo
Sub Type Condo/Co-op
Listing Status Active
Purchase Type For Sale
Square Footage 1,762 sqft
Price per Sqft $241
Subdivision Grosvenor Park
MLS Listing ID MDMC2150056
Style Other
Bedrooms 2
Full Baths 2
Condo Fees $1,765/mo
HOA Y/N N
Abv Grd Liv Area 1,762
Originating Board BRIGHT
Year Built 1964
Annual Tax Amount $2,024
Tax Year 3149
Property Description
Location
State MD
County Montgomery
Zoning CONDO
Rooms
Main Level Bedrooms 2
Interior
Interior Features Floor Plan - Open, Formal/Separate Dining Room, Walk-in Closet(s), Wood Floors
Hot Water Natural Gas
Heating Forced Air
Cooling Multi Units
Flooring Wood, Carpet
Equipment Dishwasher, Disposal, Microwave, Oven/Range - Gas, Refrigerator, Stove
Fireplace N
Window Features Double Pane
Appliance Dishwasher, Disposal, Microwave, Oven/Range - Gas, Refrigerator, Stove
Heat Source Electric
Laundry Common
Exterior
Exterior Feature Terrace
Garage Garage Door Opener
Garage Spaces 1.0
Utilities Available Cable TV
Amenities Available Elevator, Exercise Room, Jog/Walk Path, Party Room, Pool - Outdoor, Security, Tot Lots/Playground
Waterfront N
Water Access N
View Water, Trees/Woods
Accessibility Level Entry - Main
Porch Terrace
Attached Garage 1
Total Parking Spaces 1
Garage Y
Building
Story 1
Unit Features Hi-Rise 9+ Floors
Sewer Public Sewer
Water Public
Architectural Style Other
Level or Stories 1
Additional Building Above Grade, Below Grade
Structure Type Plaster Walls
New Construction N
Schools
Elementary Schools Ashburton
Middle Schools North Bethesda
High Schools Walter Johnson
School District Montgomery County Public Schools
Others
Pets Allowed N
HOA Fee Include Air Conditioning,Cable TV,Common Area Maintenance,Electricity,Ext Bldg Maint,Gas,Heat,Management,Insurance,Parking Fee,Pool(s),Recreation Facility,Reserve Funds,Road Maintenance,Sewer,Snow Removal,Trash,Water
Senior Community No
Tax ID 160401578398
Ownership Condominium
Security Features Desk in Lobby
Special Listing Condition Standard


"My job is to find and attract mastery-based agents to the office, protect the culture, and make sure everyone is happy! "






