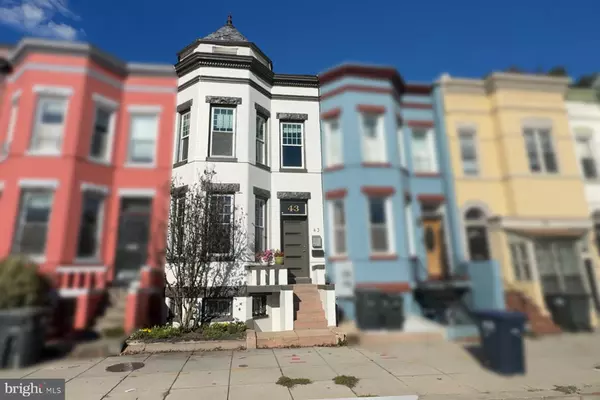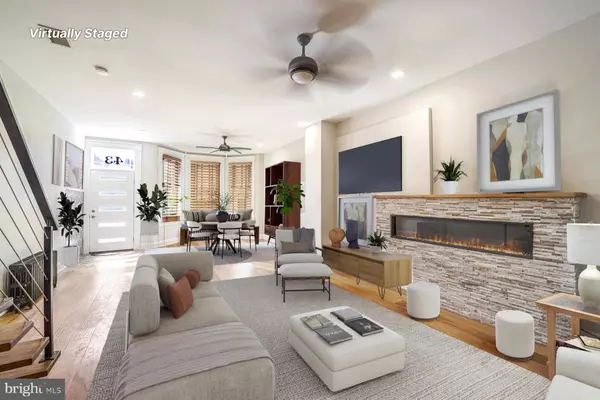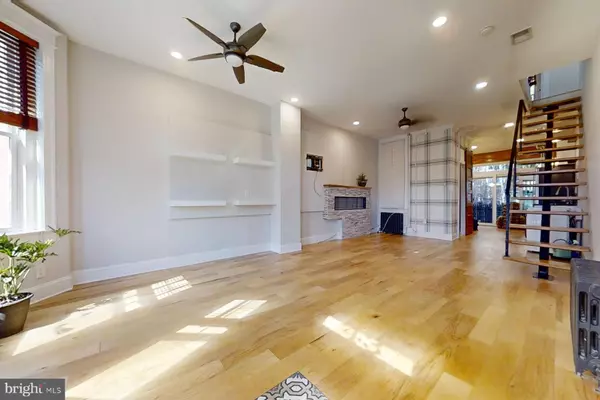4 Beds
3 Baths
2,052 SqFt
4 Beds
3 Baths
2,052 SqFt
OPEN HOUSE
Sat Jan 18, 1:00pm - 3:00pm
Key Details
Property Type Townhouse
Sub Type Interior Row/Townhouse
Listing Status Active
Purchase Type For Sale
Square Footage 2,052 sqft
Price per Sqft $387
Subdivision Bloomingdale
MLS Listing ID DCDC2163270
Style Victorian
Bedrooms 4
Full Baths 2
Half Baths 1
HOA Y/N N
Abv Grd Liv Area 1,492
Originating Board BRIGHT
Year Built 1907
Annual Tax Amount $6,743
Tax Year 2024
Lot Size 1,000 Sqft
Acres 0.02
Property Description
Motivated Seller Incentives: Take advantage of a seller-paid 2-1 interest rate buy-down. Contact us to learn how your monthly payments can be less than $4,000.
Property Overview: Welcome to 43 Florida Avenue NW, a charming 3-level townhouse in one Washington, DC's most vibrant neighborhoods. This freshly painted home features:
Main and Upper Levels: 3 bedrooms and 1.5 bathrooms.
Lower Level: A separate 1-bedroom, 1-bathroom au pair suite, ideal for generating rental income or hosting guests.
Modern Updates: Updated appliances enhance the home's unique artistic character.
Outdoor Space: Enjoy a private patio oasis, perfect for relaxation and entertaining.
Location Highlights: Situated in a "Walker's Paradise" with a Walk Score of 95, this home is perfect for those embracing a car-free lifestyle. The Bloomingdale/Shaw area offers:
Public Transit: Steps from Shaw-Howard University Metro, NOMA Metro, and multiple bus routes, providing easy city access.
Amenities: Close to renowned dining spots, coffee shops, and local markets, ideal for weekend outings.
Cultural Scene: Near the U Street Corridor, Dupont Circle, and downtown DC, offering rich cultural and nightlife experiences.
Recreation: Several parks and bike-share stations nearby, catering to eco-conscious residents.
Investment Potential: The separate au pair suite presents an excellent opportunity for additional income, appealing to owner-occupants seeking investment benefits.
Don't Miss Out!!! Seize the chance to own a piece of this thriving neighborhood. Contact us today to schedule a viewing and discover how this property can meet your urban living and investment needs.
Location
State DC
County Washington
Zoning R
Rooms
Basement Front Entrance, Fully Finished, Heated, Improved, Rear Entrance, Windows
Interior
Interior Features 2nd Kitchen, Bathroom - Stall Shower, Bathroom - Walk-In Shower, Breakfast Area, Built-Ins, Ceiling Fan(s), Floor Plan - Open, Kitchen - Eat-In, Wood Floors
Hot Water Natural Gas
Heating Hot Water
Cooling Central A/C
Inclusions Appliances, washer/dryer
Equipment Dishwasher, Disposal, Oven/Range - Gas
Fireplace N
Appliance Dishwasher, Disposal, Oven/Range - Gas
Heat Source Natural Gas
Exterior
Utilities Available Natural Gas Available, Sewer Available, Water Available
Water Access N
Accessibility None
Garage N
Building
Story 3
Foundation Brick/Mortar
Sewer Public Sewer
Water Public
Architectural Style Victorian
Level or Stories 3
Additional Building Above Grade, Below Grade
New Construction N
Schools
School District District Of Columbia Public Schools
Others
Senior Community No
Tax ID 3100//0043
Ownership Fee Simple
SqFt Source Assessor
Acceptable Financing Cash, Conventional, FHA, VA
Listing Terms Cash, Conventional, FHA, VA
Financing Cash,Conventional,FHA,VA
Special Listing Condition Standard

"My job is to find and attract mastery-based agents to the office, protect the culture, and make sure everyone is happy! "






