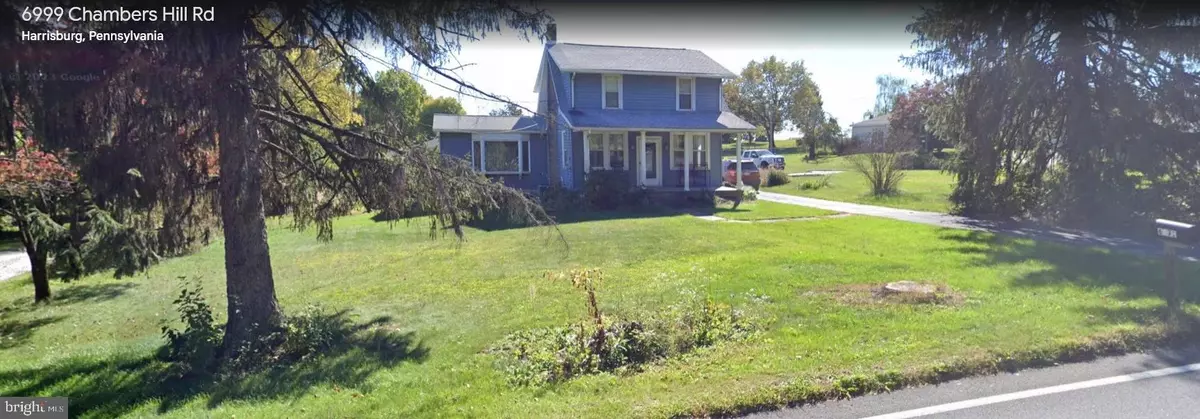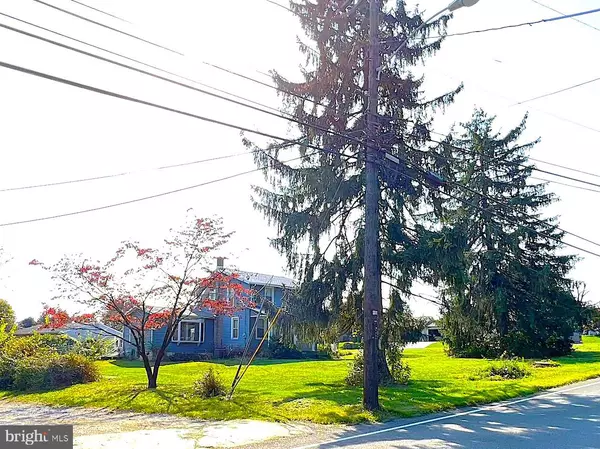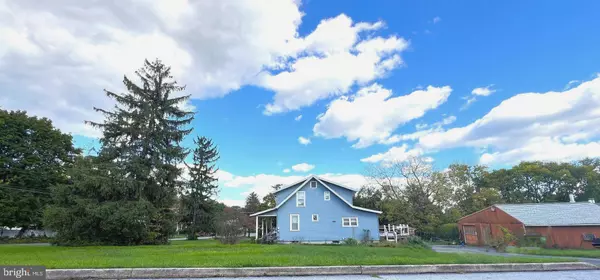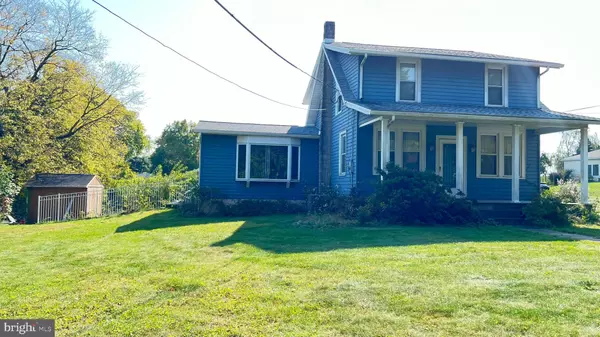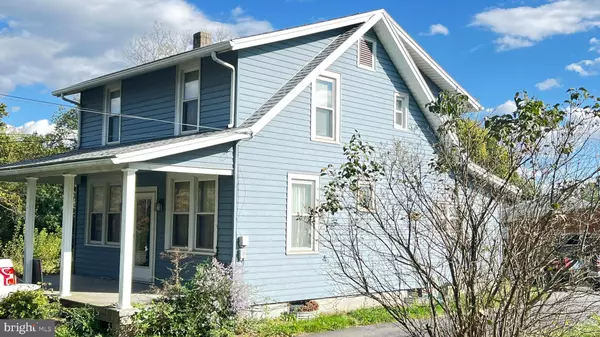3 Beds
2 Baths
1,660 SqFt
3 Beds
2 Baths
1,660 SqFt
Key Details
Property Type Single Family Home
Sub Type Detached
Listing Status Active
Purchase Type For Sale
Square Footage 1,660 sqft
Price per Sqft $165
Subdivision Chambers Hill
MLS Listing ID PADA2038966
Style Traditional
Bedrooms 3
Full Baths 1
Half Baths 1
HOA Y/N N
Abv Grd Liv Area 1,660
Originating Board BRIGHT
Year Built 1929
Annual Tax Amount $2,935
Tax Year 2024
Lot Size 0.360 Acres
Acres 0.36
Lot Dimensions 178x 114
Property Description
Bring your ideas and imagination! There are 3 entrances. The family room could easily be converted into a 1st floor master bedroom or /in-law living, and the 1/2 bath and closet in the foyer could easily be enlarged to a full bath. Or, the family room could be an office with the 1/2 bathroom, closet and foyer. The workshop could be used for a hobbyist or in-home business. Let your creativity run wild with all this space!
This property is an estate being sold 'AS-IS' . AS-IS. It needs some finishing work for the repair and remodeling projects that were started by the deceased seller. There are new building materials being left for the right buyer. The estate is motivated to sell so bring offers!!
Location
State PA
County Dauphin
Area Swatara Twp (14063)
Zoning RESIDENTIAL
Rooms
Other Rooms Living Room, Dining Room, Bedroom 2, Bedroom 3, Kitchen, Family Room, Foyer, Bedroom 1, Bathroom 1
Basement Full, Outside Entrance, Side Entrance, Sump Pump, Unfinished, Walkout Stairs, Workshop
Interior
Interior Features Wainscotting, Ceiling Fan(s), Stain/Lead Glass, Window Treatments, Wood Floors, Carpet, Kitchen - Eat-In
Hot Water Electric
Heating Forced Air
Cooling Central A/C, Ceiling Fan(s)
Flooring Carpet, Hardwood, Laminated, Vinyl
Inclusions New walk-in shower- still in box, large wood corner cabinet in dining room, new building materials to complete repairs that were started, bedroom dressers
Equipment Built-In Microwave, Dishwasher, Humidifier, Refrigerator, Stove, Water Heater
Fireplace N
Appliance Built-In Microwave, Dishwasher, Humidifier, Refrigerator, Stove, Water Heater
Heat Source Natural Gas
Laundry Basement
Exterior
Exterior Feature Deck(s), Porch(es), Roof
Parking Features Garage - Front Entry, Oversized
Garage Spaces 10.0
Fence Chain Link, Decorative
Utilities Available Electric Available, Cable TV Available, Natural Gas Available
Water Access N
Roof Type Shingle
Street Surface Black Top
Accessibility Doors - Swing In, 2+ Access Exits
Porch Deck(s), Porch(es), Roof
Road Frontage Boro/Township
Total Parking Spaces 10
Garage Y
Building
Lot Description Corner, Front Yard, Level, Rear Yard, SideYard(s), Trees/Wooded, Road Frontage
Story 2
Foundation Permanent, Concrete Perimeter
Sewer Septic Exists
Water Public
Architectural Style Traditional
Level or Stories 2
Additional Building Above Grade, Below Grade
Structure Type Dry Wall
New Construction N
Schools
Middle Schools Swatara
High Schools Central Dauphin East
School District Central Dauphin
Others
Senior Community No
Tax ID 63-035-017-000-0000
Ownership Fee Simple
SqFt Source Assessor
Acceptable Financing Cash, Conventional
Horse Property N
Listing Terms Cash, Conventional
Financing Cash,Conventional
Special Listing Condition Standard

"My job is to find and attract mastery-based agents to the office, protect the culture, and make sure everyone is happy! "

