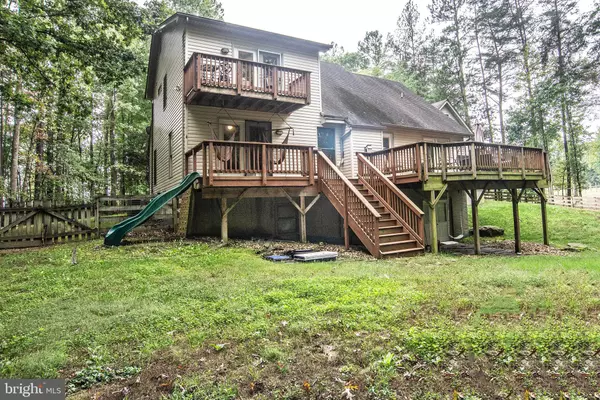
5 Beds
3 Baths
3,155 SqFt
5 Beds
3 Baths
3,155 SqFt
Key Details
Property Type Single Family Home
Sub Type Detached
Listing Status Under Contract
Purchase Type For Sale
Square Footage 3,155 sqft
Price per Sqft $194
Subdivision Lakeland Forest
MLS Listing ID VAST2033398
Style Colonial
Bedrooms 5
Full Baths 3
HOA Fees $55/ann
HOA Y/N Y
Abv Grd Liv Area 1,855
Originating Board BRIGHT
Year Built 1999
Annual Tax Amount $3,227
Tax Year 2010
Lot Size 3.000 Acres
Acres 3.0
Property Description
Owners suite with Balcony overlooking to woods, and Jetted tub in bathroom. Fully finished basement with 2 bedrooms & Full bathroom, plus recreation & family rm. Laundry Room on main level. Lots of parking for your vehicles! Front porch! Fenced backyard! Solar panels and much more.
Location
State VA
County Stafford
Zoning A1
Direction East
Rooms
Other Rooms Dining Room, Primary Bedroom, Bedroom 2, Bedroom 3, Bedroom 4, Bedroom 5, Game Room, Family Room, Other
Basement Outside Entrance, Rear Entrance, Daylight, Full, Fully Finished
Main Level Bedrooms 2
Interior
Interior Features Family Room Off Kitchen, Kitchen - Island, Kitchen - Table Space, Dining Area, Primary Bath(s)
Hot Water Bottled Gas
Heating Forced Air
Cooling Central A/C
Flooring Carpet, Ceramic Tile, Hardwood
Fireplaces Number 1
Inclusions All Exterior Buildings
Equipment Dishwasher, Microwave, Oven/Range - Electric, Refrigerator
Fireplace Y
Appliance Dishwasher, Microwave, Oven/Range - Electric, Refrigerator
Heat Source Propane - Leased
Exterior
Parking Features Garage - Front Entry, Oversized
Garage Spaces 2.0
Fence Partially, Rear, Wood
Utilities Available Propane, Phone, Under Ground
Water Access N
Roof Type Architectural Shingle
Street Surface Paved
Accessibility None
Attached Garage 2
Total Parking Spaces 2
Garage Y
Building
Story 3
Foundation Permanent, Concrete Perimeter
Sewer Septic Exists
Water Well
Architectural Style Colonial
Level or Stories 3
Additional Building Above Grade, Below Grade
Structure Type Cathedral Ceilings,9'+ Ceilings,Dry Wall
New Construction N
Schools
Elementary Schools Margaret Brent
Middle Schools T. Benton Gayle
High Schools Colonial Forge
School District Stafford County Public Schools
Others
Pets Allowed Y
Senior Community No
Tax ID 27-A- - -1C
Ownership Fee Simple
SqFt Source Estimated
Acceptable Financing Cash, Conventional, FHA, VA, VHDA
Listing Terms Cash, Conventional, FHA, VA, VHDA
Financing Cash,Conventional,FHA,VA,VHDA
Special Listing Condition Standard
Pets Allowed No Pet Restrictions


"My job is to find and attract mastery-based agents to the office, protect the culture, and make sure everyone is happy! "






