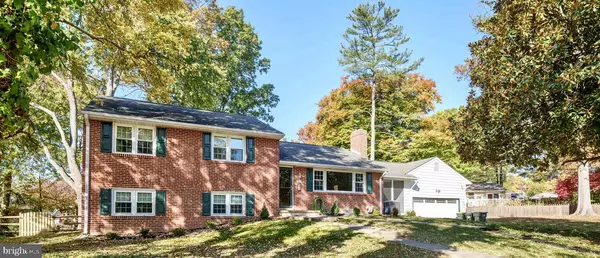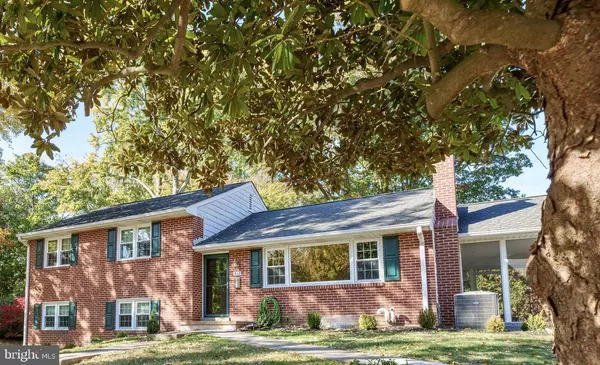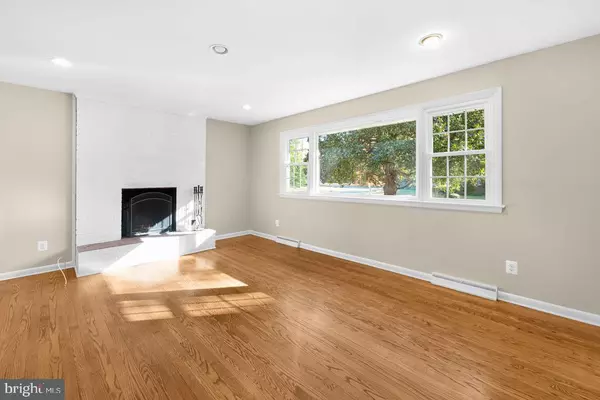
4 Beds
3 Baths
2,900 SqFt
4 Beds
3 Baths
2,900 SqFt
Key Details
Property Type Single Family Home
Sub Type Detached
Listing Status Active
Purchase Type For Rent
Square Footage 2,900 sqft
Subdivision Oaklands
MLS Listing ID DENC2070286
Style Traditional,Split Level
Bedrooms 4
Full Baths 3
HOA Y/N N
Abv Grd Liv Area 2,900
Originating Board BRIGHT
Year Built 1960
Lot Size 0.490 Acres
Acres 0.49
Lot Dimensions 0 X 0
Property Description
From the moment you step inside, you will be amazed by the size of this home. The large living room with fireplace flows nicely into the dining room with custom built-ins. Or pause on your way through the living room to step out onto the screened breezeway that offers one of two intentional outdoor areas. Beyond the dining room, a spacious family room opens onto the brand new deck and the enormous fenced back yard. The kitchen is just off the family room and has cabinet and appliance upgrades as well as new quartz countertops. It is perfect for multiple chefs at the same time, and the adjacent family room / dining area allows guests to be part of the creativity.
Upstairs, you will find a master suite and two additional bedrooms with a hallway fuil-bath. The lower level, private and spacious, is a perfect retreat space with a large bedroom (built-ins here, too), and a hallway that leads to a small den or office or workout room and an oversized master bath with all the bells and whistles. Backyard access is right off the master bathroom, making this entire lower level almost like a private apartment.
The backyard is huge and fenced, with mature trees at the back fence line, Multiple cars can fit in the driveway; the garage provides access to the screened-in breezeway connected to the house. Backyard access is also available from the breezeway.
Great basement space and storage. Exceptional access to the University of Delaware, close to corporate centers in DE and MD and nearby PA. Near parklands and golf courses, neighborhood swim club, and restaurants/shopping/medical centers.
Location
State DE
County New Castle
Area Newark/Glasgow (30905)
Zoning RESIDENTIAL
Rooms
Other Rooms Living Room, Dining Room, Primary Bedroom, Bedroom 2, Bedroom 3, Kitchen, Family Room, Bedroom 1, Other
Basement Partial
Interior
Interior Features Primary Bath(s), Ceiling Fan(s), Attic/House Fan, Kitchen - Eat-In
Hot Water Electric
Heating Forced Air
Cooling Central A/C
Flooring Wood, Vinyl, Tile/Brick, Hardwood
Fireplaces Number 1
Equipment Range Hood, Refrigerator, Washer, Dryer, Dishwasher
Furnishings No
Fireplace Y
Appliance Range Hood, Refrigerator, Washer, Dryer, Dishwasher
Heat Source Natural Gas
Laundry Basement
Exterior
Exterior Feature Deck(s), Breezeway
Fence Other
Waterfront N
Water Access N
Accessibility None
Porch Deck(s), Breezeway
Garage N
Building
Lot Description Level, Sloping, Open, Front Yard, Rear Yard, SideYard(s)
Story 3
Foundation Block
Sewer Private Sewer
Water Public
Architectural Style Traditional, Split Level
Level or Stories 3
Additional Building Above Grade
New Construction N
Schools
Elementary Schools Downes
Middle Schools Shue-Medill
High Schools Newark
School District Christina
Others
Pets Allowed N
Senior Community No
Tax ID 18-018.00-429
Ownership Other
SqFt Source Estimated


"My job is to find and attract mastery-based agents to the office, protect the culture, and make sure everyone is happy! "






