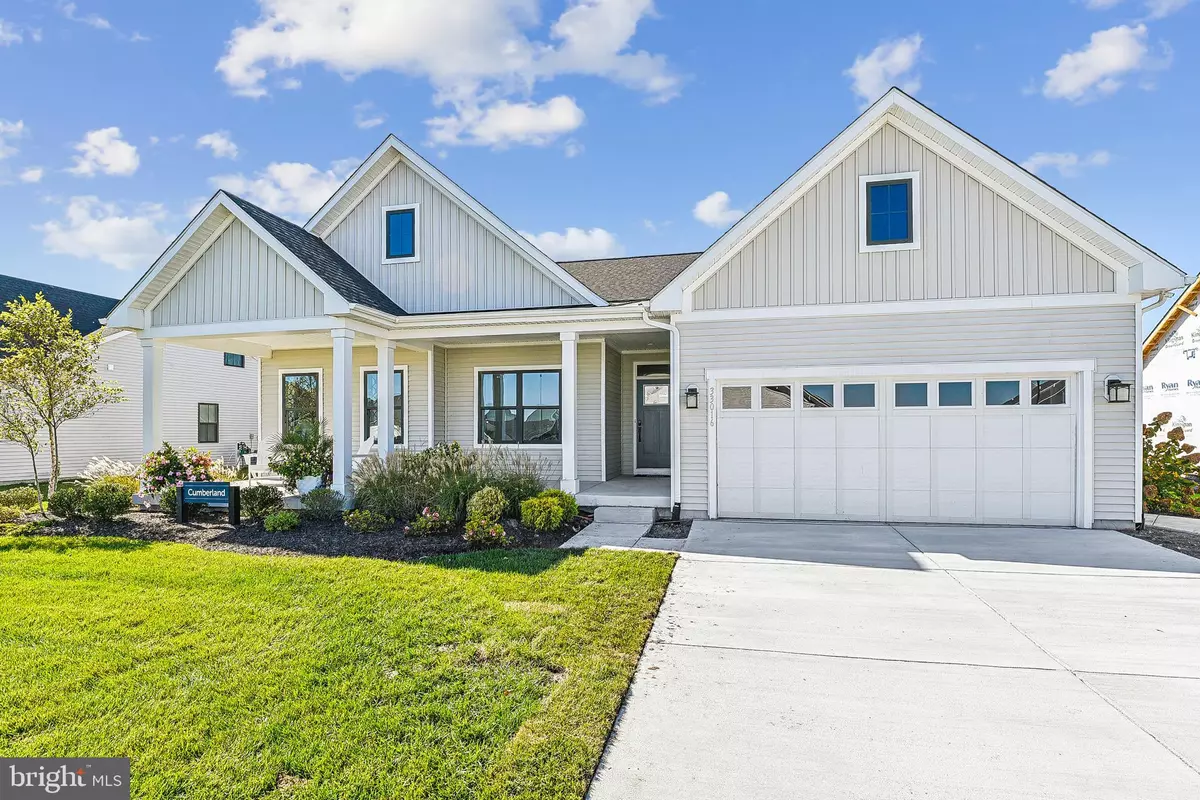3 Beds
2 Baths
1,990 SqFt
3 Beds
2 Baths
1,990 SqFt
Key Details
Property Type Single Family Home
Sub Type Detached
Listing Status Active
Purchase Type For Sale
Square Footage 1,990 sqft
Price per Sqft $278
Subdivision Atlantic Lakes
MLS Listing ID DESU2073372
Style Contemporary,Coastal,Craftsman
Bedrooms 3
Full Baths 2
HOA Fees $440/qua
HOA Y/N Y
Abv Grd Liv Area 1,990
Originating Board BRIGHT
Year Built 2020
Annual Tax Amount $1,395
Tax Year 2024
Lot Size 9,150 Sqft
Acres 0.21
Lot Dimensions 75 x122
Property Description
Location
State DE
County Sussex
Area Baltimore Hundred (31001)
Zoning R
Rooms
Main Level Bedrooms 3
Interior
Interior Features Attic, Bathroom - Walk-In Shower, Breakfast Area, Combination Dining/Living, Combination Kitchen/Dining, Combination Kitchen/Living, Crown Moldings, Entry Level Bedroom, Floor Plan - Open, Kitchen - Gourmet, Kitchen - Island, Pantry, Primary Bath(s), Recessed Lighting, Upgraded Countertops, Walk-in Closet(s), Window Treatments
Hot Water Natural Gas, Tankless
Cooling Central A/C
Flooring Ceramic Tile, Carpet, Luxury Vinyl Plank
Inclusions Fully Furnished
Equipment Built-In Microwave, Dishwasher, Disposal, Dryer, Oven - Double, Oven/Range - Gas, Stainless Steel Appliances, Washer, Water Heater - Tankless
Furnishings Yes
Fireplace N
Window Features Energy Efficient,Low-E,Vinyl Clad
Appliance Built-In Microwave, Dishwasher, Disposal, Dryer, Oven - Double, Oven/Range - Gas, Stainless Steel Appliances, Washer, Water Heater - Tankless
Heat Source Natural Gas
Laundry Main Floor
Exterior
Exterior Feature Patio(s), Porch(es)
Parking Features Garage - Front Entry
Garage Spaces 4.0
Utilities Available Cable TV, Electric Available, Natural Gas Available, Phone Available
Amenities Available Common Grounds, Community Center, Exercise Room, Fitness Center, Party Room, Pool - Outdoor, Recreational Center
Water Access N
View Panoramic, Pond
Roof Type Architectural Shingle
Accessibility 36\"+ wide Halls, 32\"+ wide Doors, Level Entry - Main
Porch Patio(s), Porch(es)
Road Frontage Public
Attached Garage 2
Total Parking Spaces 4
Garage Y
Building
Lot Description Backs - Open Common Area, Pond, Premium, Rear Yard
Story 1
Foundation Crawl Space
Sewer Public Sewer
Water Public
Architectural Style Contemporary, Coastal, Craftsman
Level or Stories 1
Additional Building Above Grade, Below Grade
Structure Type 9'+ Ceilings,Dry Wall,Tray Ceilings,Vinyl
New Construction N
Schools
School District Indian River
Others
Pets Allowed Y
HOA Fee Include Common Area Maintenance,Health Club,Lawn Maintenance,Management,Pool(s),Recreation Facility,Reserve Funds
Senior Community No
Tax ID 533-17.00-640.00
Ownership Fee Simple
SqFt Source Estimated
Security Features Exterior Cameras,Main Entrance Lock,Security System,Smoke Detector
Acceptable Financing Cash, Conventional, FHA, VA
Horse Property N
Listing Terms Cash, Conventional, FHA, VA
Financing Cash,Conventional,FHA,VA
Special Listing Condition Standard
Pets Allowed No Pet Restrictions

"My job is to find and attract mastery-based agents to the office, protect the culture, and make sure everyone is happy! "






