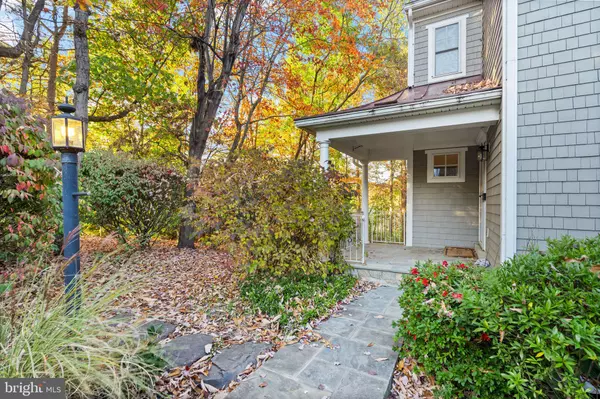
3 Beds
4 Baths
3,059 SqFt
3 Beds
4 Baths
3,059 SqFt
Key Details
Property Type Townhouse
Sub Type End of Row/Townhouse
Listing Status Under Contract
Purchase Type For Sale
Square Footage 3,059 sqft
Price per Sqft $342
Subdivision Reston
MLS Listing ID VAFX2207134
Style Contemporary
Bedrooms 3
Full Baths 3
Half Baths 1
HOA Fees $175/mo
HOA Y/N Y
Abv Grd Liv Area 3,059
Originating Board BRIGHT
Year Built 1999
Annual Tax Amount $10,462
Tax Year 2024
Lot Size 4,400 Sqft
Acres 0.1
Property Description
Welcome to 2530 Brenton Point Dr, a beautifully RENOVATED 3-story end unit townhouse that embodies modern elegance and comfort. Nestled in the desirable South Reston community, this exceptional property offers a perfect blend of luxury living and natural beauty, making it an ideal home for those that want all the access to urban amenities but want the feeling of their own private oasis.
As you step inside, you'll be greeted by an expansive open floor plan that showcases gorgeous 5” white oak hardwood floors throughout, creating a warm and inviting atmosphere. The main level features a spacious living area that effortlessly flows into the dining room, perfect for entertaining guests or enjoying quiet family dinners.
The heart of the home is undoubtedly the fully renovated kitchen, which boasts white shaker cabinetry, high-end stainless steel appliances, and stunning countertops. Whether you're a culinary enthusiast or simply enjoy casual cooking, this kitchen is designed to inspire. The adjacent sunroom bump-out serves as a delightful space to enjoy morning coffee or unwind with a good book while soaking in the picturesque views of Lake Audubon and Lake Thoreau.
The upper levels of the townhouse feature generously sized bedrooms, including a luxurious primary suite that offers a private retreat with vaulted ceilings. With a large custom walk in closet and an en-suite bathroom featuring renovated shower and separate soaking tub, this sanctuary is perfect for relaxation after a long day. Additional bedrooms are well-appointed and can easily serve as guest rooms, home offices, or playrooms, accommodating your daily Needs! ALSO HUGE BONUS, the updated washer and dryer are located on the upper level for every day convenience.
The lower level provides even more versatile space, ideal for a recreation room, gym, den or media area. With direct access the fenced rear patio and landscaped backyard, this level seamlessly connects indoor and outdoor living. Imagine hosting summer barbecues or enjoying quiet evenings under the stars in your private outdoor space.
Convenience is key, and this townhouse is perfectly situated less than 1 mile from the Wiehle Metro Station, providing quick access to the vibrant amenities of Reston and beyond. Enjoy nearby parks, walking trails, shopping, and dining options while having the tranquility of lake views right at your doorstep.
With its prime location, exquisite updates, and stunning natural surroundings, 2530 Brenton Point Dr is truly a gem in South Reston. Don’t miss out on the opportunity to make this stunning townhouse your own! Schedule a viewing today and experience all that this remarkable home has to offer! See attached updates list for all iimprovements: Roof 2016, HVACs 2019, 2020, Water Heater 2022, Windows & Siding & More
Location
State VA
County Fairfax
Zoning 370
Rooms
Other Rooms Living Room, Dining Room, Primary Bedroom, Bedroom 2, Bedroom 3, Kitchen, Family Room, Den, Foyer, Breakfast Room, Sun/Florida Room, Laundry, Recreation Room, Utility Room, Primary Bathroom, Full Bath, Half Bath
Basement Connecting Stairway, Daylight, Full, Fully Finished, Heated, Improved, Outside Entrance, Rear Entrance, Walkout Level, Windows
Interior
Interior Features Breakfast Area, Crown Moldings, Dining Area, Family Room Off Kitchen, Floor Plan - Open, Kitchen - Eat-In, Kitchen - Gourmet, Kitchen - Table Space, Recessed Lighting, Upgraded Countertops, WhirlPool/HotTub, Window Treatments, Wood Floors
Hot Water Natural Gas
Heating Forced Air, Programmable Thermostat, Zoned
Cooling Central A/C, Ceiling Fan(s)
Flooring Tile/Brick, Hardwood, Vinyl, Concrete
Equipment Cooktop, Dishwasher, Disposal, Dryer, Exhaust Fan, Humidifier, Icemaker, Microwave, Oven - Double, Refrigerator, Washer, Washer/Dryer Hookups Only, Water Heater
Fireplace N
Window Features Bay/Bow,Double Pane,Insulated,Screens
Appliance Cooktop, Dishwasher, Disposal, Dryer, Exhaust Fan, Humidifier, Icemaker, Microwave, Oven - Double, Refrigerator, Washer, Washer/Dryer Hookups Only, Water Heater
Heat Source Natural Gas
Laundry Upper Floor
Exterior
Exterior Feature Deck(s), Patio(s), Porch(es)
Garage Garage Door Opener, Garage - Front Entry
Garage Spaces 6.0
Fence Decorative, Partially, Privacy
Amenities Available Basketball Courts, Common Grounds, Lake, Pool - Outdoor, Tennis Courts, Tot Lots/Playground, Water/Lake Privileges
Waterfront N
Water Access Y
Water Access Desc Boat - Non Powered Only,Canoe/Kayak,Fishing Allowed,Private Access
View Garden/Lawn, Trees/Woods, Water
Roof Type Composite,Shingle
Accessibility None
Porch Deck(s), Patio(s), Porch(es)
Total Parking Spaces 6
Garage Y
Building
Lot Description Corner, Cul-de-sac, Landscaping, No Thru Street, Partly Wooded, Premium, Private
Story 3
Foundation Other
Sewer Public Sewer
Water Public
Architectural Style Contemporary
Level or Stories 3
Additional Building Above Grade, Below Grade
Structure Type 9'+ Ceilings,Cathedral Ceilings,Dry Wall
New Construction N
Schools
Elementary Schools Terraset
Middle Schools Hughes
High Schools South Lakes
School District Fairfax County Public Schools
Others
HOA Fee Include Common Area Maintenance,Management,Pool(s),Reserve Funds,Snow Removal,Trash
Senior Community No
Tax ID 0271 07030026
Ownership Fee Simple
SqFt Source Assessor
Horse Property N
Special Listing Condition Standard


"My job is to find and attract mastery-based agents to the office, protect the culture, and make sure everyone is happy! "






