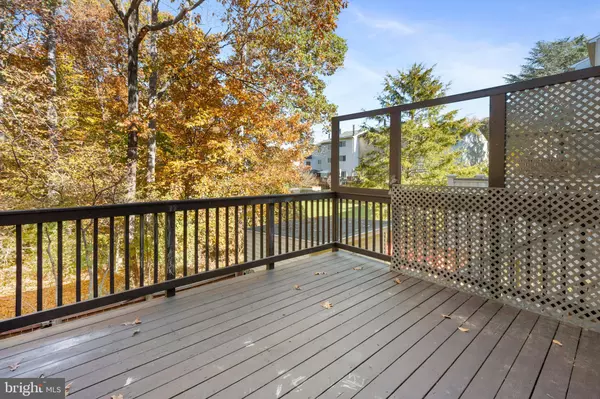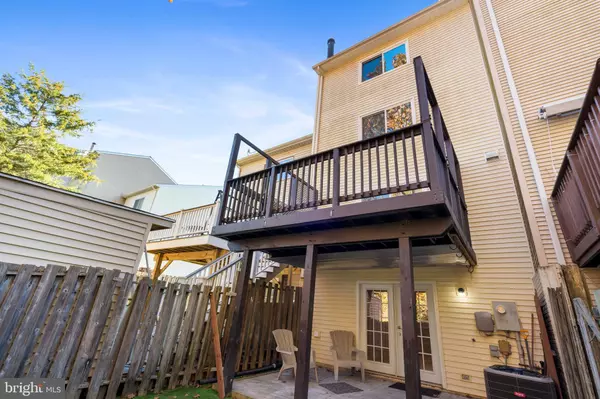
4 Beds
4 Baths
2,312 SqFt
4 Beds
4 Baths
2,312 SqFt
Key Details
Property Type Townhouse
Sub Type Interior Row/Townhouse
Listing Status Active
Purchase Type For Rent
Square Footage 2,312 sqft
Subdivision Lake Ridge
MLS Listing ID VAPW2082734
Style Contemporary
Bedrooms 4
Full Baths 3
Half Baths 1
HOA Y/N N
Abv Grd Liv Area 1,728
Originating Board BRIGHT
Year Built 1984
Lot Size 1,437 Sqft
Acres 0.03
Property Description
Location
State VA
County Prince William
Zoning RPC
Rooms
Basement Full, Heated, Improved, Interior Access
Interior
Hot Water Electric
Heating Heat Pump(s)
Cooling Central A/C
Fireplaces Number 1
Equipment Cooktop, Freezer, Icemaker, Instant Hot Water, Oven - Self Cleaning, Oven/Range - Electric, Oven/Range - Gas
Furnishings No
Fireplace Y
Window Features ENERGY STAR Qualified
Appliance Cooktop, Freezer, Icemaker, Instant Hot Water, Oven - Self Cleaning, Oven/Range - Electric, Oven/Range - Gas
Heat Source Electric
Exterior
Exterior Feature Deck(s)
Garage Spaces 1.0
Fence Partially
Amenities Available Basketball Courts, Bike Trail, Boat Ramp, Club House, Common Grounds, Community Center, Golf Course Membership Available, Jog/Walk Path, Lake, Marina/Marina Club, Meeting Room, Party Room, Picnic Area, Pier/Dock, Pool - Outdoor, Putting Green, Tennis Courts, Tot Lots/Playground, Volleyball Courts, Water/Lake Privileges
Water Access N
Roof Type Asphalt
Accessibility None
Porch Deck(s)
Total Parking Spaces 1
Garage N
Building
Lot Description Backs to Trees, Cul-de-sac, No Thru Street, Trees/Wooded
Story 3
Foundation Permanent
Sewer Public Sewer
Water Public
Architectural Style Contemporary
Level or Stories 3
Additional Building Above Grade, Below Grade
Structure Type 9'+ Ceilings
New Construction N
Schools
High Schools Woodbridge
School District Prince William County Public Schools
Others
Pets Allowed Y
Senior Community No
Tax ID 8293-06-4832
Ownership Other
SqFt Source Assessor
Security Features Electric Alarm,Fire Detection System,Main Entrance Lock,Smoke Detector,Security System
Pets Allowed Case by Case Basis


"My job is to find and attract mastery-based agents to the office, protect the culture, and make sure everyone is happy! "






