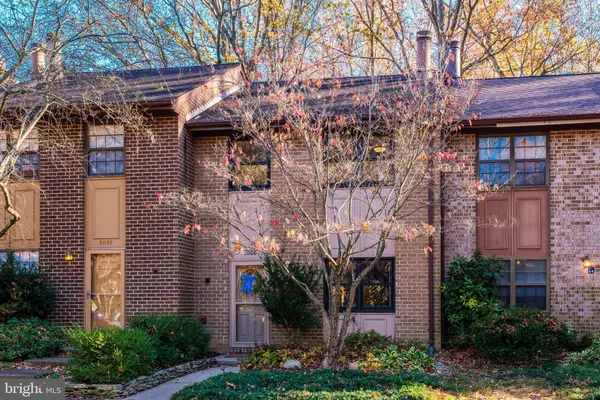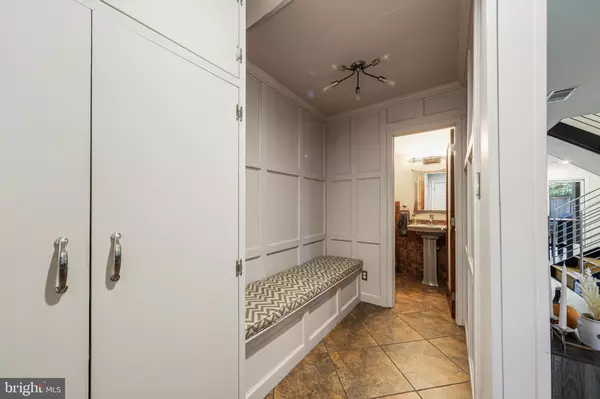
3 Beds
3 Baths
1,349 SqFt
3 Beds
3 Baths
1,349 SqFt
Key Details
Property Type Townhouse
Sub Type Interior Row/Townhouse
Listing Status Pending
Purchase Type For Sale
Square Footage 1,349 sqft
Price per Sqft $437
Subdivision Reston
MLS Listing ID VAFX2210564
Style Contemporary
Bedrooms 3
Full Baths 2
Half Baths 1
HOA Fees $817/ann
HOA Y/N Y
Abv Grd Liv Area 1,349
Originating Board BRIGHT
Year Built 1978
Annual Tax Amount $5,864
Tax Year 2024
Lot Size 1,382 Sqft
Acres 0.03
Property Description
With over 1,300 square feet across two levels, this home features neutral paint and modern finishes, providing a blank canvas for your personal touch. Upgrades throughout include an updated entryway mud-room, iron staircase, a new fireplace facade, hardwood floors, and more. Walk out of the fully renovated, open concept kitchen into the serene, fully fenced backyard with a stone patio – perfect for entertaining or relaxing in your private oasis.
Upstairs, find three generous bedrooms, including a primary suite with an updated en-suite bath. Off-street parking with ample spaces available. Fantastic Reston Association amenities include pools, tennis courts, tot-lots and miles of trails and woods to explore. Enjoy, and welcome home.
Location
State VA
County Fairfax
Zoning 370
Interior
Interior Features Breakfast Area, Ceiling Fan(s), Family Room Off Kitchen, Kitchen - Eat-In, Kitchen - Gourmet, Kitchen - Table Space, Primary Bath(s), Recessed Lighting, Upgraded Countertops, Walk-in Closet(s), Wine Storage, Wood Floors, Attic
Hot Water Electric
Heating Forced Air
Cooling Central A/C
Flooring Hardwood
Fireplaces Number 1
Fireplaces Type Corner, Stone
Equipment Built-In Microwave, Cooktop, Dishwasher, Disposal, Dryer, Oven - Single, Oven - Wall, Range Hood, Refrigerator, Stainless Steel Appliances, Washer
Fireplace Y
Appliance Built-In Microwave, Cooktop, Dishwasher, Disposal, Dryer, Oven - Single, Oven - Wall, Range Hood, Refrigerator, Stainless Steel Appliances, Washer
Heat Source Electric
Laundry Main Floor
Exterior
Exterior Feature Patio(s)
Fence Fully, Rear
Amenities Available Basketball Courts, Pool - Outdoor, Tennis Courts, Tot Lots/Playground, Jog/Walk Path, Bike Trail
Waterfront N
Water Access N
View Trees/Woods
Roof Type Shingle
Accessibility None
Porch Patio(s)
Garage N
Building
Story 2
Foundation Slab
Sewer Public Sewer
Water Public
Architectural Style Contemporary
Level or Stories 2
Additional Building Above Grade, Below Grade
Structure Type Paneled Walls
New Construction N
Schools
Elementary Schools Sunrise Valley
Middle Schools Hughes
High Schools South Lakes
School District Fairfax County Public Schools
Others
HOA Fee Include Trash,Snow Removal,Common Area Maintenance
Senior Community No
Tax ID 0262 13010034
Ownership Fee Simple
SqFt Source Assessor
Special Listing Condition Standard


"My job is to find and attract mastery-based agents to the office, protect the culture, and make sure everyone is happy! "






