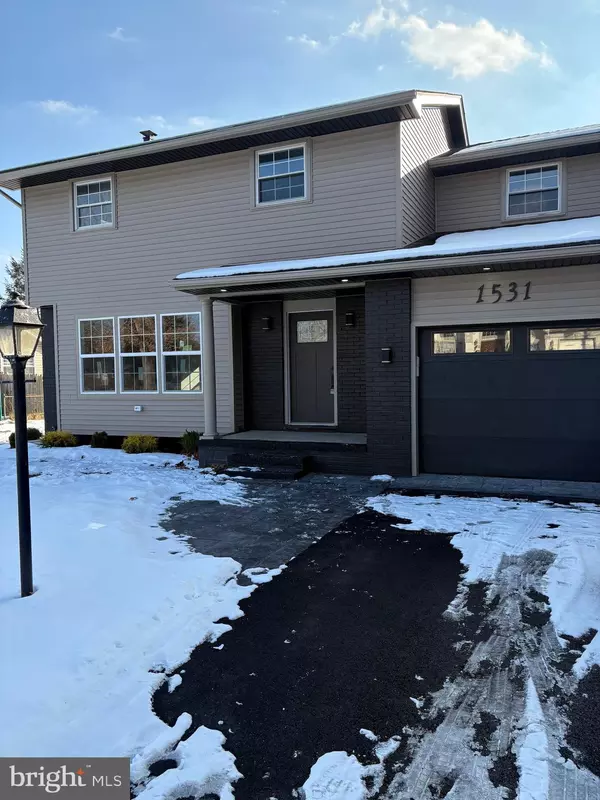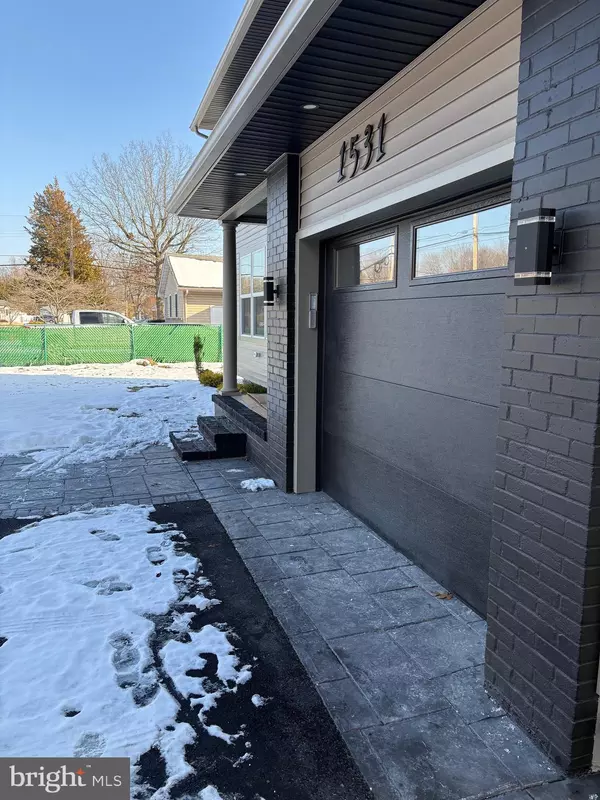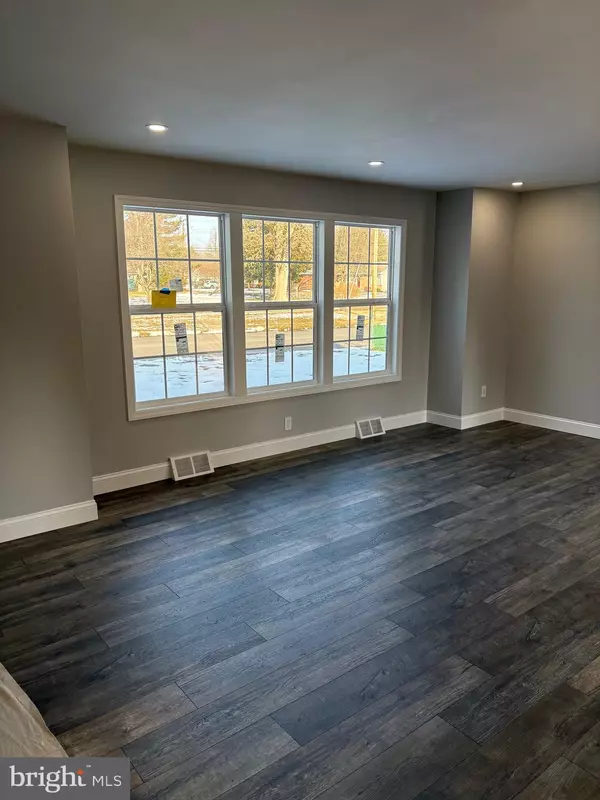4 Beds
3 Baths
1,604 SqFt
4 Beds
3 Baths
1,604 SqFt
Key Details
Property Type Single Family Home
Sub Type Detached
Listing Status Active
Purchase Type For Sale
Square Footage 1,604 sqft
Price per Sqft $286
Subdivision Vinleand
MLS Listing ID NJCB2021328
Style Bi-level
Bedrooms 4
Full Baths 2
Half Baths 1
HOA Y/N N
Abv Grd Liv Area 1,604
Originating Board BRIGHT
Year Built 1965
Annual Tax Amount $5,170
Tax Year 2024
Lot Size 0.292 Acres
Acres 0.29
Lot Dimensions 97.00 x 131.00
Property Description
Welcome to your dream home! This completely remodeled 4-bedroom, 2.5-bathroom property seamlessly blends modern design with timeless charm, located in a quiet, established neighborhood.
Inside, the open floor plan shines with recessed lighting throughout, creating a bright and welcoming ambiance. The spacious living area with a cozy fireplace perfect for relaxing or entertaining. The fully updated kitchen features sleek countertops, premium appliances, and plenty of storage for all your culinary needs.
A versatile four-season room, fully ventilated with heating and cooling, offers the perfect retreat to enjoy the beauty of every season in comfort. The fully finished basement provides additional living space, perfect for a home theater, gym, or office.
Outside, the large backyard offers endless potential, whether you envision a garden, play area, or outdoor retreat. Enjoy evening gatherings on the oversized stamped concrete patio designed for entertaining under the stars.
Practical features include an attached garage with an automatic door opener, providing convenience and extra storage space. The home also boasts brand-new systems, including a high-efficiency on-demand hot water heater and heating system with a new air conditioning system, ensuring comfort and energy efficiency year-round.
Nestled in a tranquil neighborhood close to schools, parks, and amenities, this home offers everything you've been looking for. Schedule your private showing today and start imagining life in this incredible space!
Location
State NJ
County Cumberland
Area Vineland City (20614)
Zoning 01
Rooms
Basement Fully Finished
Interior
Interior Features Carpet, Recessed Lighting
Hot Water Natural Gas, Tankless
Heating Central
Cooling Central A/C, Ductless/Mini-Split
Equipment Microwave, Dishwasher
Fireplace N
Appliance Microwave, Dishwasher
Heat Source Natural Gas
Laundry Main Floor
Exterior
Exterior Feature Patio(s)
Parking Features Garage - Front Entry, Garage Door Opener
Garage Spaces 7.0
Water Access N
Roof Type Shingle
Accessibility Level Entry - Main, 2+ Access Exits
Porch Patio(s)
Attached Garage 1
Total Parking Spaces 7
Garage Y
Building
Story 2
Foundation Block
Sewer Public Sewer
Water Public
Architectural Style Bi-level
Level or Stories 2
Additional Building Above Grade, Below Grade
Structure Type Dry Wall
New Construction N
Schools
School District City Of Vineland Board Of Education
Others
Senior Community No
Tax ID 14-05118-00010
Ownership Fee Simple
SqFt Source Assessor
Acceptable Financing Cash, FHA, VA, Conventional, Private
Listing Terms Cash, FHA, VA, Conventional, Private
Financing Cash,FHA,VA,Conventional,Private
Special Listing Condition Standard

"My job is to find and attract mastery-based agents to the office, protect the culture, and make sure everyone is happy! "






