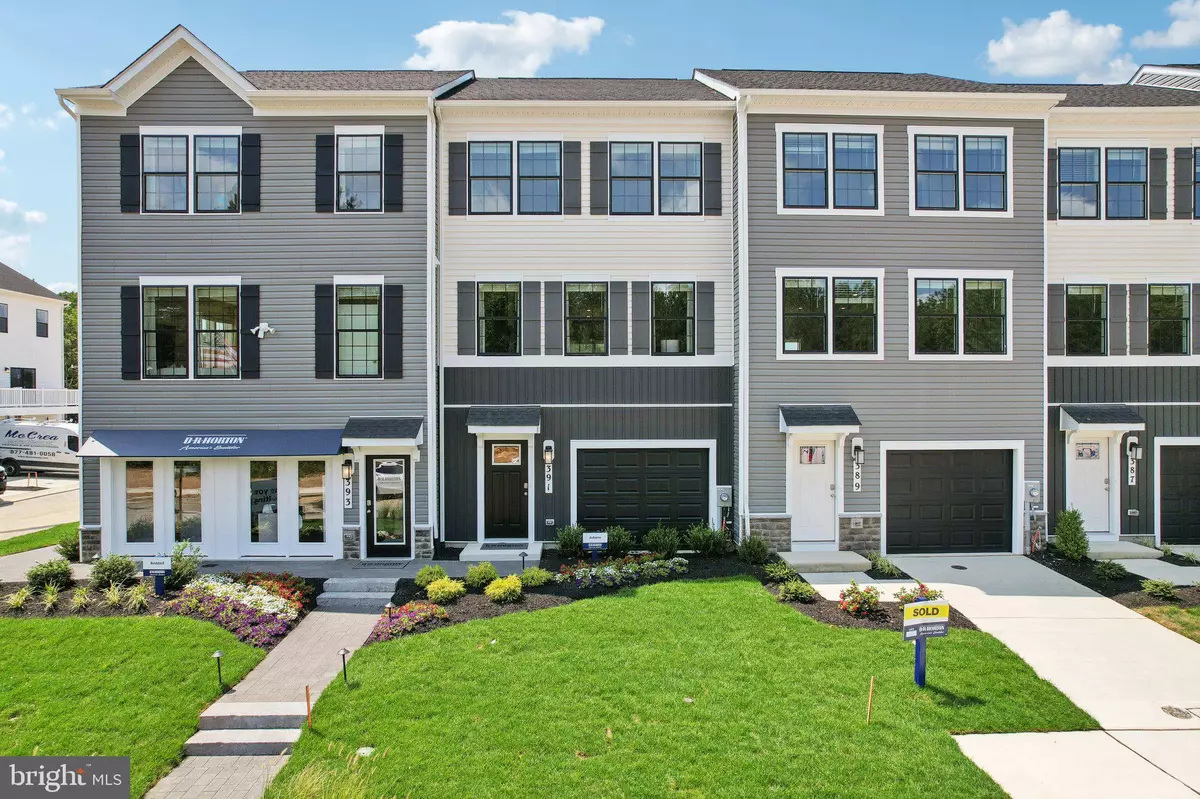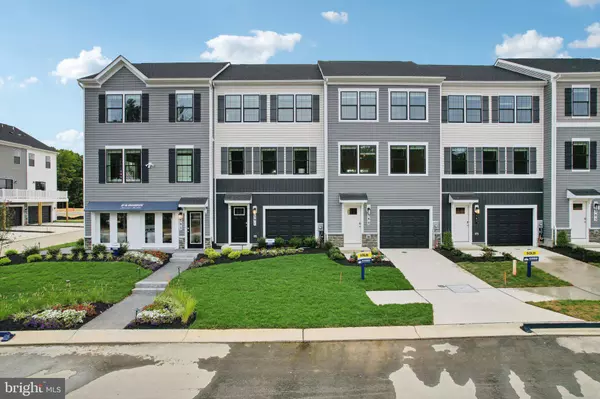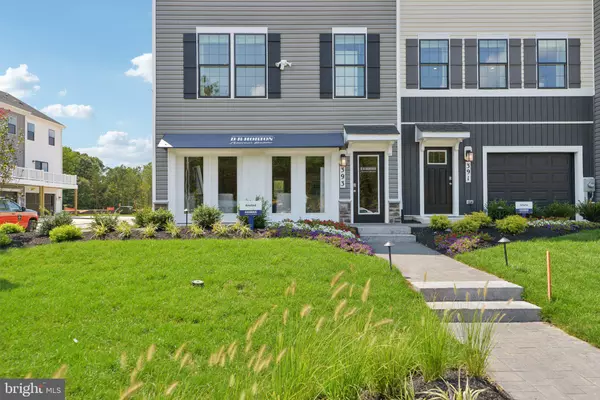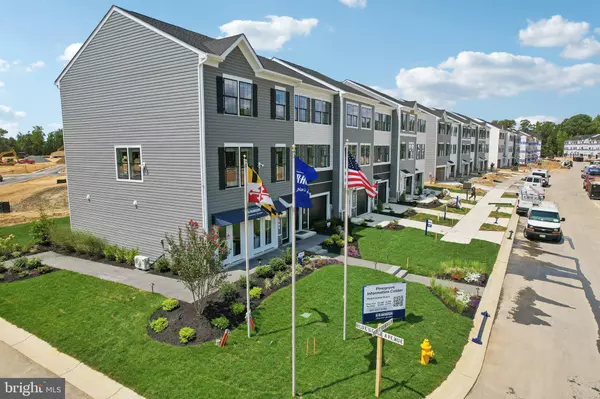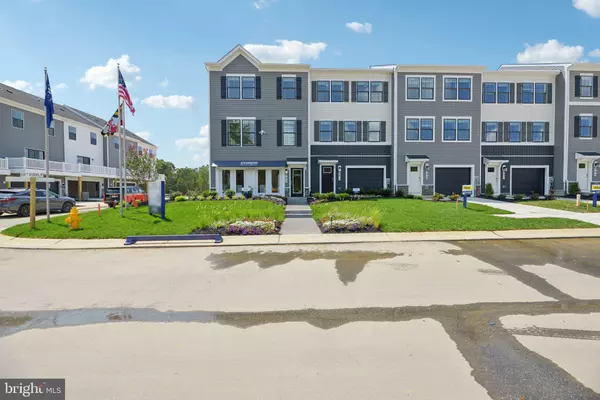4 Beds
4 Baths
1,889 SqFt
4 Beds
4 Baths
1,889 SqFt
Key Details
Property Type Townhouse
Sub Type Interior Row/Townhouse
Listing Status Pending
Purchase Type For Sale
Square Footage 1,889 sqft
Price per Sqft $224
Subdivision Pinegrove
MLS Listing ID MDCH2038020
Style Craftsman
Bedrooms 4
Full Baths 3
Half Baths 1
HOA Fees $142/mo
HOA Y/N Y
Abv Grd Liv Area 1,889
Originating Board BRIGHT
Year Built 2024
Tax Year 2023
Lot Size 1,840 Sqft
Acres 0.04
Property Description
This home also comes with generous assistance towards closing costs, making it an even more incredible opportunity. Don't miss your chance to own this stunning home in a community filled with fantastic amenities and modern conveniences!
Location
State MD
County Charles
Zoning RESIDENTIAL
Rooms
Other Rooms Living Room, Dining Room, Primary Bedroom, Bedroom 2, Bedroom 3, Kitchen, Den, Foyer, Laundry, Bathroom 2, Bathroom 3, Primary Bathroom, Half Bath
Basement Full
Main Level Bedrooms 1
Interior
Interior Features Carpet, Floor Plan - Open, Primary Bath(s), Recessed Lighting, Kitchen - Island, Upgraded Countertops, Walk-in Closet(s)
Hot Water Electric
Heating Central
Cooling Central A/C
Flooring Carpet, Ceramic Tile, Vinyl
Equipment Built-In Microwave, Dishwasher, Disposal, Energy Efficient Appliances
Appliance Built-In Microwave, Dishwasher, Disposal, Energy Efficient Appliances
Heat Source Electric
Exterior
Parking Features Garage - Front Entry
Garage Spaces 1.0
Utilities Available Cable TV Available, Phone, Sewer Available, Under Ground, Water Available
Water Access N
Roof Type Architectural Shingle
Accessibility None
Attached Garage 1
Total Parking Spaces 1
Garage Y
Building
Story 3
Foundation Slab
Sewer Public Sewer
Water Public
Architectural Style Craftsman
Level or Stories 3
Additional Building Above Grade
Structure Type Dry Wall,9'+ Ceilings
New Construction Y
Schools
School District Charles County Public Schools
Others
Pets Allowed Y
Senior Community No
Tax ID NO TAX RECORD
Ownership Fee Simple
SqFt Source Estimated
Acceptable Financing Cash, Contract, FHA, USDA, VA
Listing Terms Cash, Contract, FHA, USDA, VA
Financing Cash,Contract,FHA,USDA,VA
Special Listing Condition Standard
Pets Allowed No Pet Restrictions

"My job is to find and attract mastery-based agents to the office, protect the culture, and make sure everyone is happy! "

