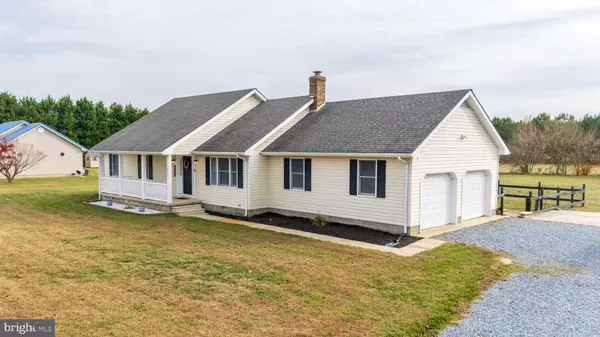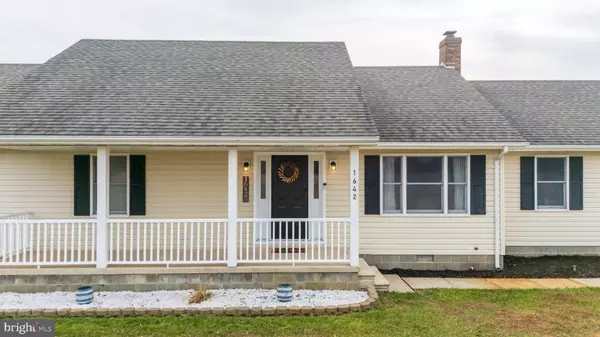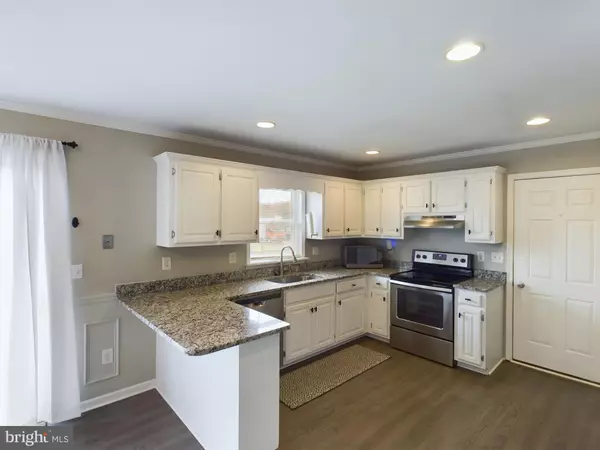3 Beds
2 Baths
1,344 SqFt
3 Beds
2 Baths
1,344 SqFt
Key Details
Property Type Single Family Home
Sub Type Detached
Listing Status Active
Purchase Type For Sale
Square Footage 1,344 sqft
Price per Sqft $252
Subdivision Flowing Acres
MLS Listing ID DEKT2033416
Style Ranch/Rambler
Bedrooms 3
Full Baths 2
HOA Y/N N
Abv Grd Liv Area 1,344
Originating Board BRIGHT
Year Built 1990
Annual Tax Amount $974
Tax Year 2022
Lot Size 1.000 Acres
Acres 1.0
Lot Dimensions 1.00 x 0.00
Property Description
Inside, a spacious and sunlit living room welcomes you, creating a warm and inviting space for gathering with loved ones. The open-concept kitchen and dining area flow seamlessly, making daily living and entertaining a breeze. Classic chair rail accents add a touch of timeless elegance to the dining space. The primary bedroom serves as your private sanctuary, complete with an en suite bathroom for added convenience. The remaining two bedrooms are perfectly situated for guest bedrooms or office space.
Step outside to enjoy the expansive front and back yards, where endless possibilities await. Whether you dream of vibrant gardens, a play area, or quiet evenings under the stars -- this property delivers. The spacious deck offers a perfect spot for barbecues or morning coffee, while the fenced yard provides privacy and peace of mind for pets and little ones.
Located just a short drive from the heart of Harrington, this home is close to local attractions such as Harrington Raceway and Casino, Browns Branch County Park, and the annual Delaware State Fair. Enjoy the charm of small-town living with easy access to dining, shopping, and recreational opportunities.
This exceptional property offers the serenity of country living with the convenience of nearby amenities. Schedule your tour today and discover all the possibilities this home has to offer!
Location
State DE
County Kent
Area Lake Forest (30804)
Zoning AR
Rooms
Main Level Bedrooms 3
Interior
Interior Features Bathroom - Stall Shower, Carpet, Ceiling Fan(s), Chair Railings, Dining Area, Entry Level Bedroom, Primary Bath(s)
Hot Water Electric
Heating Heat Pump(s)
Cooling Central A/C
Equipment Refrigerator, Oven/Range - Electric, Microwave, Dishwasher, Water Heater
Fireplace N
Appliance Refrigerator, Oven/Range - Electric, Microwave, Dishwasher, Water Heater
Heat Source Electric
Exterior
Parking Features Garage - Side Entry, Inside Access
Garage Spaces 2.0
Water Access N
Accessibility None
Attached Garage 2
Total Parking Spaces 2
Garage Y
Building
Story 1
Foundation Crawl Space
Sewer On Site Septic
Water Well
Architectural Style Ranch/Rambler
Level or Stories 1
Additional Building Above Grade
New Construction N
Schools
School District Lake Forest
Others
Senior Community No
Tax ID MN-00-18400-01-1406-000
Ownership Fee Simple
SqFt Source Estimated
Acceptable Financing Cash, Conventional, USDA, VA, FHA
Listing Terms Cash, Conventional, USDA, VA, FHA
Financing Cash,Conventional,USDA,VA,FHA
Special Listing Condition Standard

"My job is to find and attract mastery-based agents to the office, protect the culture, and make sure everyone is happy! "






