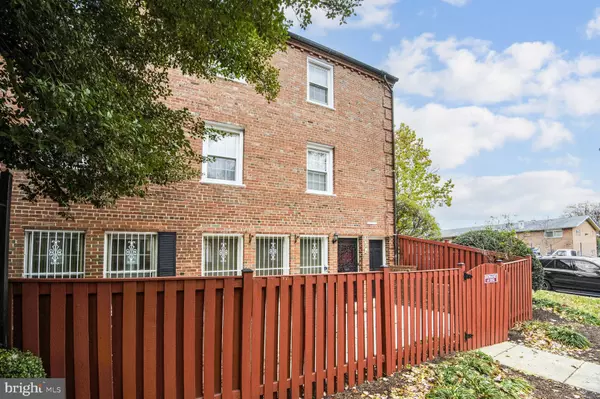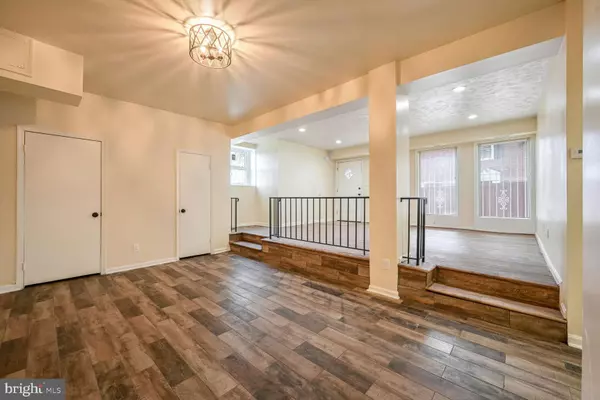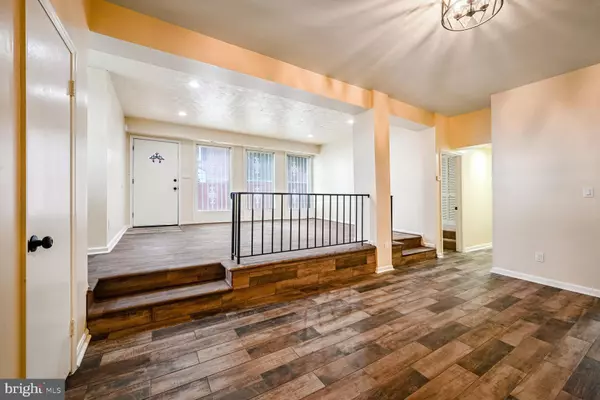3 Beds
2 Baths
1,200 SqFt
3 Beds
2 Baths
1,200 SqFt
Key Details
Property Type Condo
Sub Type Condo/Co-op
Listing Status Active
Purchase Type For Sale
Square Footage 1,200 sqft
Price per Sqft $229
Subdivision Hillcrest
MLS Listing ID DCDC2170392
Style Colonial
Bedrooms 3
Full Baths 2
Condo Fees $612/mo
HOA Y/N N
Abv Grd Liv Area 1,200
Originating Board BRIGHT
Year Built 1940
Annual Tax Amount $1,775
Tax Year 2024
Property Description
Welcome to this exceptional 3-bedroom, 2-bathroom condo offering 1,200 sq ft of comfortable living space. This rare find features a modern kitchen equipped with sleek stainless steel appliances, perfect for cooking and entertaining. The spacious layout also includes a separate laundry room for added convenience. Enjoy abundant natural light with a desirable southern exposure, creating a bright and inviting atmosphere throughout the day. Step outside to your own private patio, ideal for relaxing or outdoor dining. This condo offers the perfect blend of style, comfort, and functionality, all in a prime location. Don't miss the opportunity to make this your new home!
This address qualifies for the Prosperity Mortgage Community Lending program. With 3% down, they offer below market interest rates! As of 12/4/24, it would be 6.375 (0) or 6.125 (.25) assuming excellent credit on a conventional 30 year Fixed Rate
Location
State DC
County Washington
Zoning RESIDENTIAL
Rooms
Main Level Bedrooms 3
Interior
Interior Features Floor Plan - Traditional
Hot Water Electric
Heating Forced Air
Cooling Central A/C
Equipment Built-In Range, Dryer, Disposal, Dishwasher, Exhaust Fan, Oven/Range - Electric, Refrigerator, Washer, Water Heater
Fireplace N
Appliance Built-In Range, Dryer, Disposal, Dishwasher, Exhaust Fan, Oven/Range - Electric, Refrigerator, Washer, Water Heater
Heat Source Electric
Laundry Dryer In Unit, Washer In Unit
Exterior
Fence Wood
Utilities Available Electric Available
Amenities Available None
Water Access N
Accessibility None
Garage N
Building
Story 1
Unit Features Garden 1 - 4 Floors
Sewer Public Sewer
Water Public
Architectural Style Colonial
Level or Stories 1
Additional Building Above Grade, Below Grade
New Construction N
Schools
School District District Of Columbia Public Schools
Others
Pets Allowed Y
HOA Fee Include Common Area Maintenance,Ext Bldg Maint,Lawn Maintenance,Management,Reserve Funds,Sewer,Snow Removal,Trash,Water
Senior Community No
Tax ID 5672//2179
Ownership Condominium
Security Features Security Gate,Window Grills
Acceptable Financing Cash, Conventional
Horse Property N
Listing Terms Cash, Conventional
Financing Cash,Conventional
Special Listing Condition Standard
Pets Allowed No Pet Restrictions

"My job is to find and attract mastery-based agents to the office, protect the culture, and make sure everyone is happy! "






