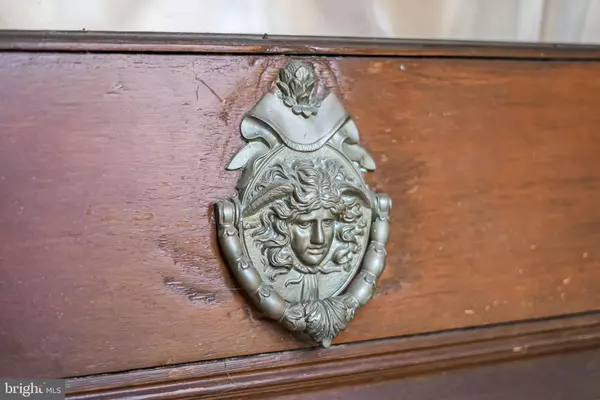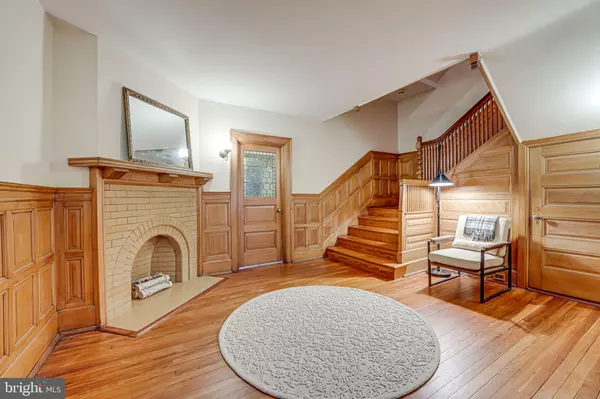6 Beds
4 Baths
5,816 SqFt
6 Beds
4 Baths
5,816 SqFt
Key Details
Property Type Townhouse
Sub Type Interior Row/Townhouse
Listing Status Pending
Purchase Type For Sale
Square Footage 5,816 sqft
Price per Sqft $429
Subdivision Old City #2
MLS Listing ID DCDC2170460
Style Victorian
Bedrooms 6
Full Baths 3
Half Baths 1
HOA Y/N N
Abv Grd Liv Area 4,528
Originating Board BRIGHT
Year Built 1890
Annual Tax Amount $19,190
Tax Year 2024
Lot Size 1,960 Sqft
Acres 0.04
Property Description
Dupont Circle is your commuter, foodie and shopper's dream location with a historical soul.
Location
State DC
County Washington
Zoning RA-2/DC
Direction South
Rooms
Other Rooms Living Room, Dining Room, Bedroom 2, Bedroom 3, Bedroom 4, Bedroom 5, Kitchen, Family Room, Foyer, Bedroom 1, Study, Great Room, Bedroom 6, Bathroom 3, Attic
Basement Connecting Stairway, Front Entrance, Interior Access, Windows, Heated, Improved, Rear Entrance, English
Interior
Interior Features 2nd Kitchen, Additional Stairway, Attic, Formal/Separate Dining Room, Kitchen - Galley, Wood Floors, Other
Hot Water Other
Heating Hot Water
Cooling Central A/C
Flooring Wood
Fireplaces Number 11
Fireplaces Type Mantel(s), Wood
Furnishings No
Fireplace Y
Heat Source Other
Laundry Lower Floor, Upper Floor
Exterior
Garage Spaces 4.0
Fence Rear
Utilities Available Natural Gas Available, Cable TV Available, Water Available, Sewer Available
Water Access N
Roof Type Metal
Accessibility None
Total Parking Spaces 4
Garage N
Building
Story 5
Foundation Brick/Mortar
Sewer Public Sewer
Water Public
Architectural Style Victorian
Level or Stories 5
Additional Building Above Grade, Below Grade
Structure Type Paneled Walls,9'+ Ceilings
New Construction N
Schools
School District District Of Columbia Public Schools
Others
Pets Allowed Y
Senior Community No
Tax ID 0093//0084
Ownership Fee Simple
SqFt Source Assessor
Acceptable Financing Cash, Conventional, VA
Horse Property N
Listing Terms Cash, Conventional, VA
Financing Cash,Conventional,VA
Special Listing Condition Standard
Pets Allowed No Pet Restrictions

"My job is to find and attract mastery-based agents to the office, protect the culture, and make sure everyone is happy! "






