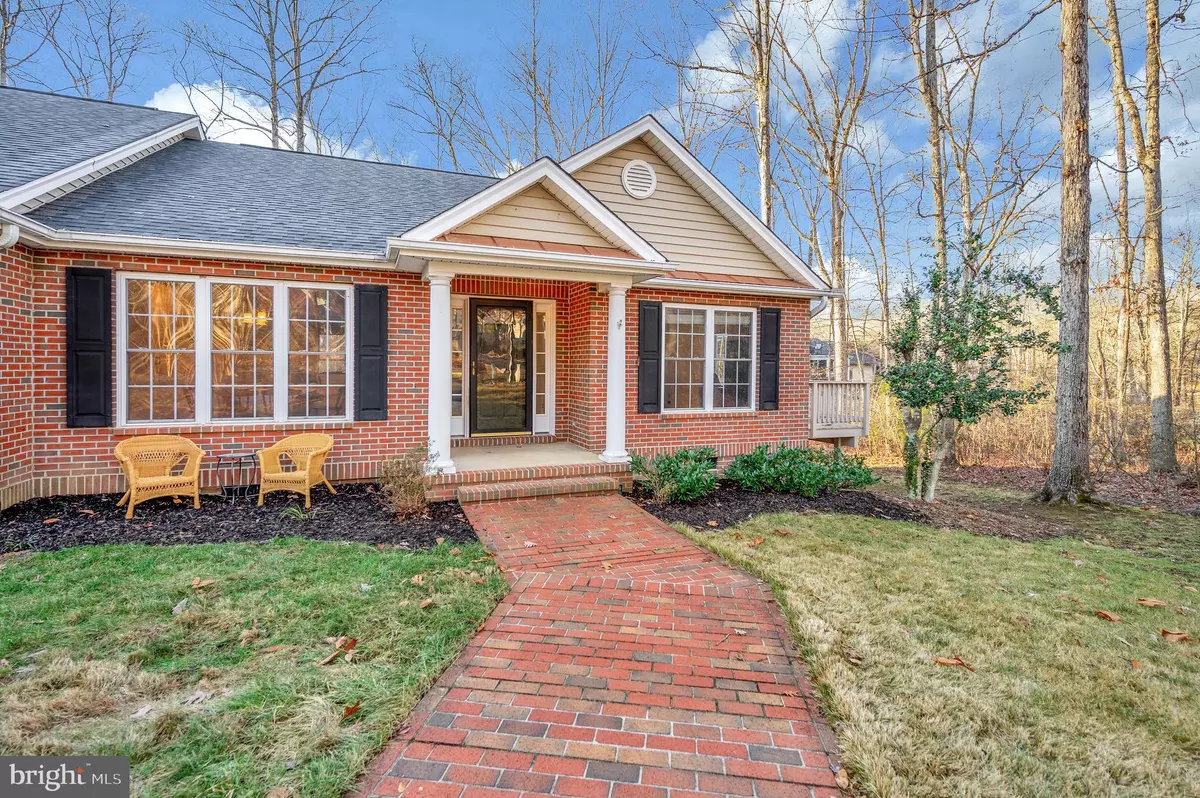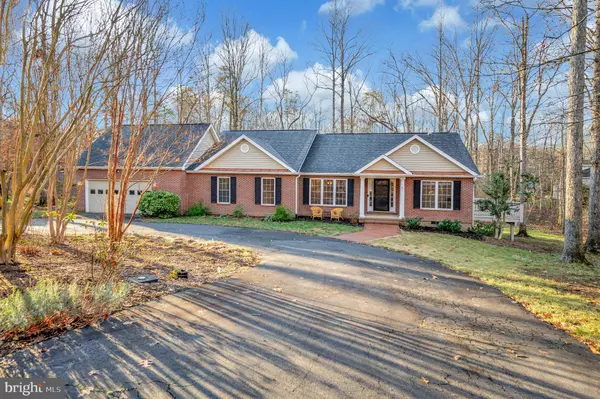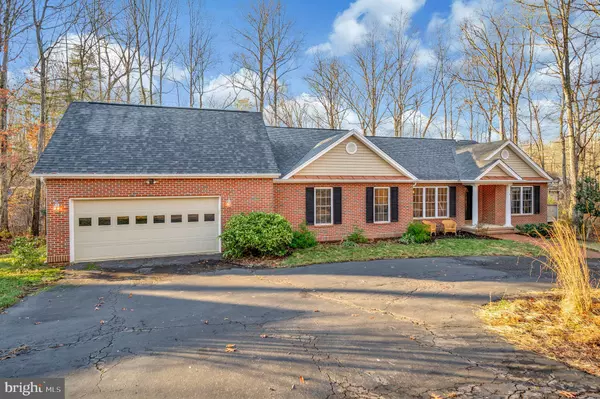3 Beds
2 Baths
2,589 SqFt
3 Beds
2 Baths
2,589 SqFt
Key Details
Property Type Single Family Home
Sub Type Detached
Listing Status Active
Purchase Type For Sale
Square Footage 2,589 sqft
Price per Sqft $193
Subdivision Lake Of The Woods
MLS Listing ID VAOR2008484
Style Ranch/Rambler
Bedrooms 3
Full Baths 2
HOA Fees $2,075/ann
HOA Y/N Y
Abv Grd Liv Area 2,589
Originating Board BRIGHT
Year Built 2001
Annual Tax Amount $2,631
Tax Year 2022
Lot Size 0.370 Acres
Acres 0.37
Property Description
Welcome to 412 Happy Creek Rd in the desirable Lake of the Woods community! This charming traditional ranch-style 3-bedroom, 2-bath rambler with a bonus room offers 2,589 sq ft of comfort and style. Enjoy seasonal lake views from the sunroom, bedroom, and decks, and relax in a peaceful, private setting. The home features a crawl space with a vapor barrier and has been recently reinsulated in the attic for enhanced energy efficiency. A whole-house generator and a newer roof provide added peace of mind.
The spacious living areas include a welcoming foyer with a soaring cathedral ceiling, a formal dining room for special occasions, and a cozy living room with a gas fireplace. The kitchen is a delightful eat-in space with granite countertops, ample storage, and additional seating, while the adjacent sunroom offers a serene spot to unwind and enjoy the outdoors. The oversized primary bedroom boasts a sitting room with direct access to the sunroom, dual walk-in closets, and a luxurious ensuite bathroom—a perfect retreat at the end of the day. A third bedroom and guest bath are located in their own private wing, providing a comfortable space for guests. The bonus room near the laundry area offers endless possibilities for customization to suit your needs.
This home is ideally located within walking distance to Pleasant Grove Beach and offers easy access to the many amenities of Lake of the Woods, including two lakes, a golf course, equestrian center, and a variety of community clubs and activities. Whether you're boating, fishing, golfing, or just relaxing at the clubhouse, there's something for everyone.
Nestled in a gated community, Lake of the Woods offers a wide range of homes—from affordable to luxury—and is an ideal place for both full-time residents and weekenders alike. With beautiful lake views, a friendly neighborhood atmosphere, and a wealth of amenities, this community is truly one of a kind. The centerpiece of Lake of the Woods is its 550-acre lake, perfect for fishing, water sports, and lakeside relaxation. Golf enthusiasts can enjoy the PGA course, while equestrians will appreciate the riding trails and ring. Savor a meal at the clubhouse deck, where you can watch the sunset and boats glide by. Beyond outdoor activities, the community fosters strong connections through a variety of clubs and events. With gated entrances and security patrols, residents enjoy peace of mind and a sense of safety.
This isn't just a place to live; it's a vibrant, welcoming community where nature and camaraderie blend seamlessly to create unforgettable experiences. Conveniently located in the heart of Locust Grove, you'll have easy access to shopping, dining, wineries, historical sites, and more. Plus, with nearby commuter routes, traveling to surrounding areas is a breeze.
Come see for yourself what makes Lake of the Woods so exceptional. Experience the charm, beauty, and lifestyle this community offers—it could be the perfect place to call home!
Location
State VA
County Orange
Zoning R3
Rooms
Other Rooms Living Room, Dining Room, Primary Bedroom, Sitting Room, Bedroom 2, Bedroom 3, Kitchen, Foyer, Sun/Florida Room, Laundry, Other, Bathroom 2, Primary Bathroom
Main Level Bedrooms 3
Interior
Interior Features Kitchen - Table Space, Dining Area, Window Treatments, Entry Level Bedroom, Upgraded Countertops, Primary Bath(s), Wood Floors, WhirlPool/HotTub, Floor Plan - Open
Hot Water Electric
Heating Heat Pump(s)
Cooling Central A/C
Flooring Carpet, Hardwood
Fireplaces Number 1
Fireplaces Type Corner, Gas/Propane, Screen
Equipment Dishwasher, Disposal, Icemaker, Microwave, Oven/Range - Electric, Refrigerator, Washer, Dryer
Furnishings Partially
Fireplace Y
Appliance Dishwasher, Disposal, Icemaker, Microwave, Oven/Range - Electric, Refrigerator, Washer, Dryer
Heat Source Electric
Laundry Main Floor
Exterior
Exterior Feature Deck(s)
Parking Features Garage Door Opener, Garage - Front Entry
Garage Spaces 2.0
Fence Invisible
Amenities Available Basketball Courts, Beach, Boat Ramp, Boat Dock/Slip, Common Grounds, Community Center, Concierge, Extra Storage, Fencing, Gated Community, Golf Club, Horse Trails, Jog/Walk Path, Mooring Area, Non-Lake Recreational Area, Party Room, Pier/Dock, Pool - Outdoor, Putting Green, Recreational Center, Riding/Stables, Security, Tennis Courts, Tot Lots/Playground, Water/Lake Privileges, Bar/Lounge, Baseball Field, Club House, Dog Park, Exercise Room, Fitness Center, Golf Course, Lake, Marina/Marina Club, Meeting Room, Picnic Area, Soccer Field, Swimming Pool, Volleyball Courts
Water Access N
View Garden/Lawn, Trees/Woods, Lake
Roof Type Architectural Shingle
Accessibility Other
Porch Deck(s)
Attached Garage 2
Total Parking Spaces 2
Garage Y
Building
Lot Description Landscaping, Premium, Trees/Wooded
Story 2
Foundation Crawl Space
Sewer Public Sewer
Water Public
Architectural Style Ranch/Rambler
Level or Stories 2
Additional Building Above Grade, Below Grade
Structure Type Cathedral Ceilings,Dry Wall,Tray Ceilings
New Construction N
Schools
Elementary Schools Locust Grove
Middle Schools Locust Grove
High Schools Orange Co.
School District Orange County Public Schools
Others
Pets Allowed Y
HOA Fee Include Insurance,Reserve Funds,Road Maintenance,Snow Removal,Common Area Maintenance,Management,Security Gate
Senior Community No
Tax ID 012A0000301170
Ownership Fee Simple
SqFt Source Estimated
Security Features 24 hour security,Security Gate,Smoke Detector
Special Listing Condition Standard
Pets Allowed No Pet Restrictions

"My job is to find and attract mastery-based agents to the office, protect the culture, and make sure everyone is happy! "






