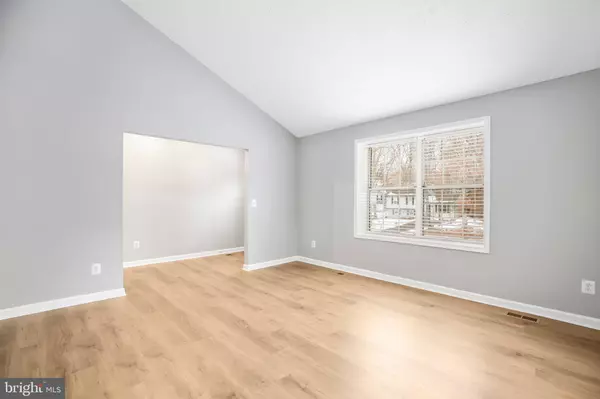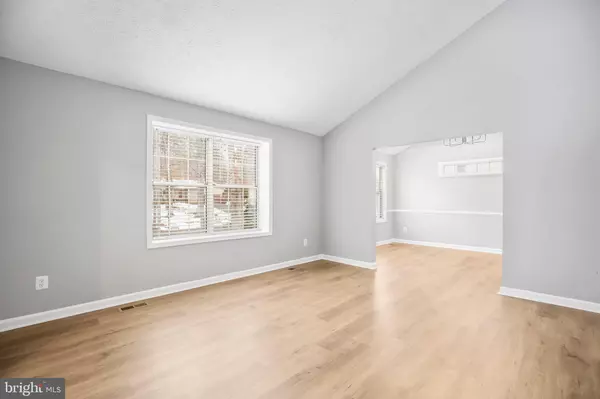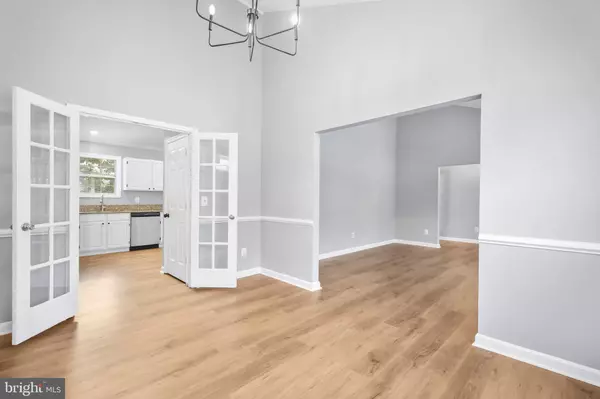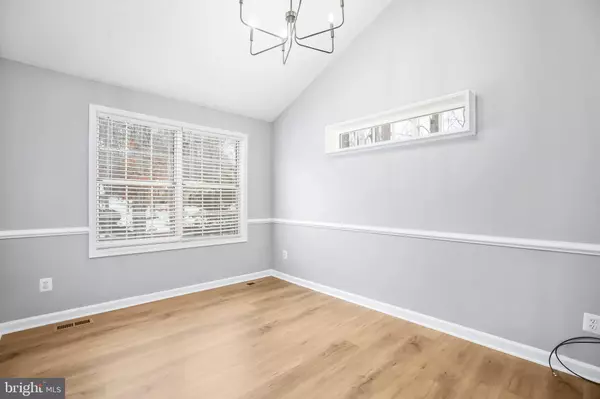4 Beds
3 Baths
2,772 SqFt
4 Beds
3 Baths
2,772 SqFt
Key Details
Property Type Single Family Home
Sub Type Detached
Listing Status Active
Purchase Type For Sale
Square Footage 2,772 sqft
Price per Sqft $146
Subdivision Lake Of The Woods
MLS Listing ID VAOR2008512
Style Traditional
Bedrooms 4
Full Baths 3
HOA Fees $2,075/ann
HOA Y/N Y
Abv Grd Liv Area 1,540
Originating Board BRIGHT
Year Built 1991
Annual Tax Amount $206
Tax Year 2022
Property Description
Prime location with easy access to retail options and outdoor recreation . . . and the grilling is breezy on your nice pressure-treated deck! Lake Of The Woods, the prime gated development in Locust Grove, has an ownership opportunity that belongs at the top of every home buyer's list. This captivating 4-bedroom, 3-bathroom beauty displays the familiar curb appeal of Traditional architecture. The property is within a pedestrian range of Lake of the Woods, and easily driveable to shopping and dining options. Cross the threshold into a warm welcome that includes neutral decor. In the kitchen, fresh updates and granite counters create an inspiring environment for culinary achievement. Located on the main floor, the peaceful primary bedroom includes recent updates and a walk-in closet. Two other bedrooms are conveniently located on the main floor are quiet and ready to reflect your good taste in decor. Basement serves as multi-purpose room in addition to the fourth bedroom and full bath for complete privacy. Attached two-car garage. The dependable pressure-treated deck is perfect for socializing. Vibrant market, prime listing, move fast.
Location
State VA
County Orange
Zoning R3
Rooms
Basement Garage Access, Windows
Main Level Bedrooms 3
Interior
Hot Water Electric
Heating Central
Cooling Central A/C
Flooring Luxury Vinyl Plank, Carpet
Fireplace N
Heat Source Electric
Exterior
Parking Features Garage - Side Entry, Garage Door Opener, Inside Access
Garage Spaces 2.0
Amenities Available Baseball Field, Basketball Courts, Bar/Lounge, Beach, Bike Trail, Boat Dock/Slip, Boat Ramp, Club House, Dog Park, Fitness Center, Gated Community, Golf Club, Golf Course, Golf Course Membership Available, Jog/Walk Path, Lake, Marina/Marina Club, Meeting Room, Picnic Area, Pier/Dock, Pool - Outdoor, Racquet Ball, Riding/Stables, Water/Lake Privileges
Water Access N
Roof Type Shingle,Asphalt
Accessibility None
Attached Garage 2
Total Parking Spaces 2
Garage Y
Building
Story 2
Foundation Block
Sewer No Sewer System
Water None
Architectural Style Traditional
Level or Stories 2
Additional Building Above Grade, Below Grade
Structure Type Dry Wall
New Construction N
Schools
School District Orange County Public Schools
Others
HOA Fee Include Common Area Maintenance,Fiber Optics Available,Pier/Dock Maintenance,Pool(s),Recreation Facility,Security Gate,Snow Removal
Senior Community No
Tax ID 012A0000100320
Ownership Fee Simple
SqFt Source Assessor
Acceptable Financing Cash, Conventional, FHA, VA
Horse Property Y
Horse Feature Stable(s)
Listing Terms Cash, Conventional, FHA, VA
Financing Cash,Conventional,FHA,VA
Special Listing Condition Standard

"My job is to find and attract mastery-based agents to the office, protect the culture, and make sure everyone is happy! "






