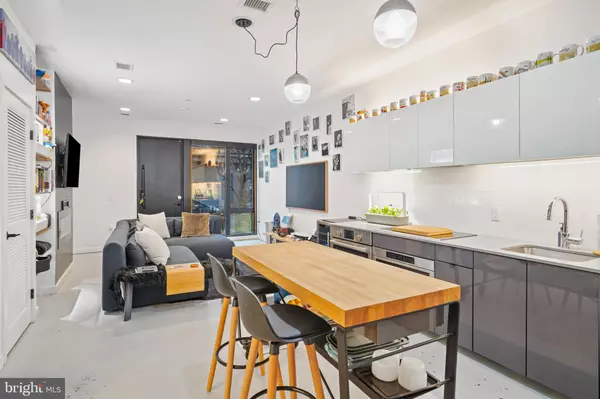1 Bed
1 Bath
623 SqFt
1 Bed
1 Bath
623 SqFt
Key Details
Property Type Condo
Sub Type Condo/Co-op
Listing Status Active
Purchase Type For Sale
Square Footage 623 sqft
Price per Sqft $802
Subdivision Truxton Circle
MLS Listing ID DCDC2171462
Style Contemporary,Loft
Bedrooms 1
Full Baths 1
Condo Fees $436/mo
HOA Y/N N
Abv Grd Liv Area 623
Originating Board BRIGHT
Year Built 1906
Annual Tax Amount $3,447
Tax Year 2022
Property Description
Inside, the condo boasts a thoughtful design with state-of-the-art features and high-end finishes. The kitchen is outfitted with Bosch stainless steel appliances and sleek J-Suss cabinetry, while the living area includes a built-in workstation, custom bookshelves, and a mounted electric fireplace that adds a cozy ambiance. The walk-in closet is customized by Tailored Living, offering ample storage. Additional conveniences include an in-unit washer and dryer and a tankless water heater that maximizes storage space in the utility closet.
This home is located in the vibrant Truxton Circle neighborhood within the iconic Chapman Stables building, known for its unique modern architecture and historic charm. Residents enjoy access to incredible amenities, including a serene courtyard oasis, a library space, and a rooftop entertainment area with breathtaking views. The rooftop is an unbeatable spot for hosting guests, offering panoramic cityscapes and a front-row seat to watch the fireworks light up the sky on the Fourth of July.
Situated at 1st and N Street NW, this prime location puts you just steps away from the popular Republic Cantina restaurant and a short walk to two Metro stations—NOMA (Red Line) and Mt. Vernon Square (Green/Yellow Line). Grocery stores such as Trader Joe's, Safeway, and Harris Teeter are nearby, as are museums, parks, and easy access to I-395 and I-695.
With its luxurious features, exceptional amenities, and unbeatable location, this is more than a home—it's a lifestyle. Schedule your private tour today and make Chapman Stables your new address in 2025!
Location
State DC
County Washington
Zoning R
Rooms
Other Rooms Loft
Main Level Bedrooms 1
Interior
Interior Features Window Treatments
Hot Water Electric
Heating Heat Pump(s)
Cooling Central A/C
Equipment Stove, Cooktop, Microwave, Refrigerator, Dishwasher, Disposal, Washer, Dryer
Fireplace N
Appliance Stove, Cooktop, Microwave, Refrigerator, Dishwasher, Disposal, Washer, Dryer
Heat Source Electric
Exterior
Amenities Available Elevator, Concierge
Water Access N
Accessibility None
Garage N
Building
Story 1
Unit Features Mid-Rise 5 - 8 Floors
Sewer Public Sewer
Water Public
Architectural Style Contemporary, Loft
Level or Stories 1
Additional Building Above Grade, Below Grade
Structure Type 9'+ Ceilings
New Construction N
Schools
School District District Of Columbia Public Schools
Others
Pets Allowed N
HOA Fee Include Lawn Care Front,Management,Insurance,Sewer,Snow Removal,Trash,Water
Senior Community No
Tax ID 0617//2048
Ownership Condominium
Security Features Main Entrance Lock,Smoke Detector,Sprinkler System - Indoor,Intercom
Special Listing Condition Standard

"My job is to find and attract mastery-based agents to the office, protect the culture, and make sure everyone is happy! "






