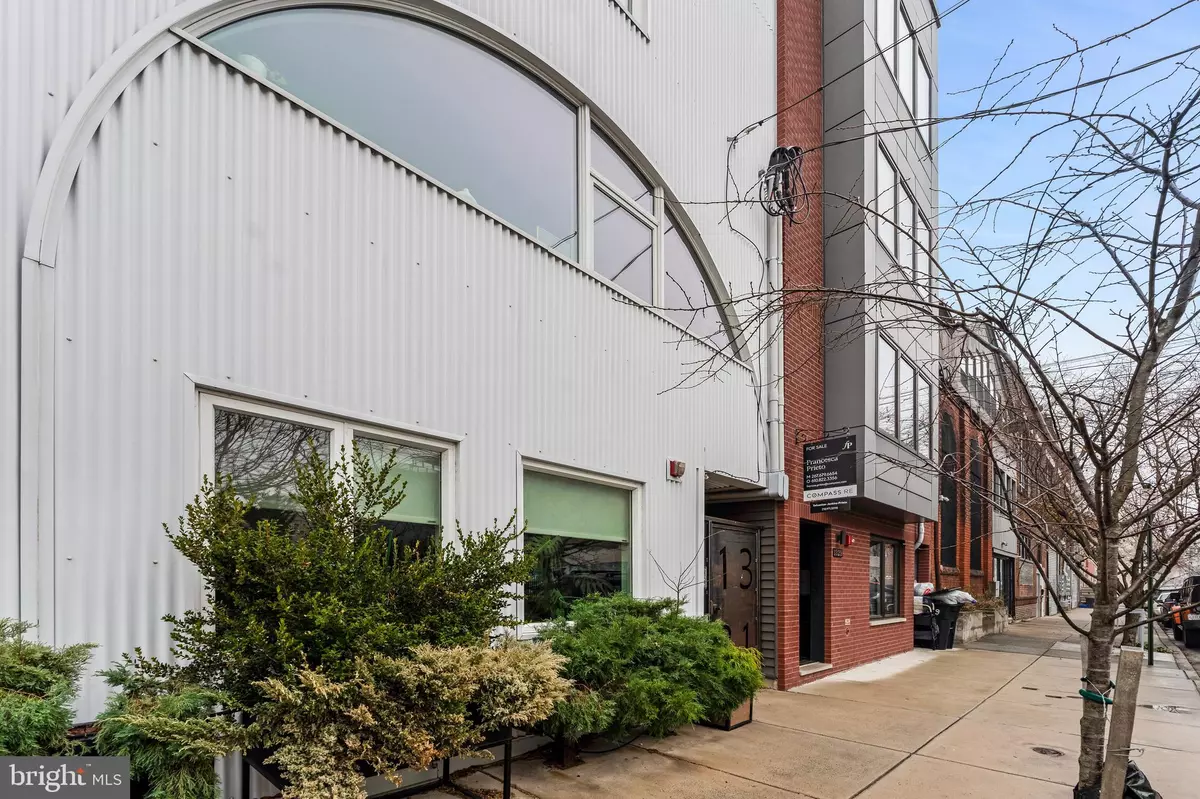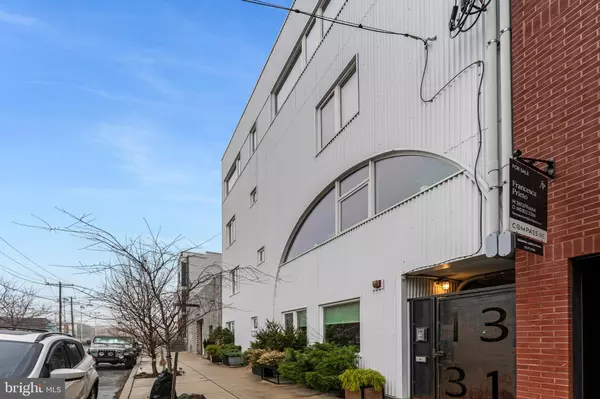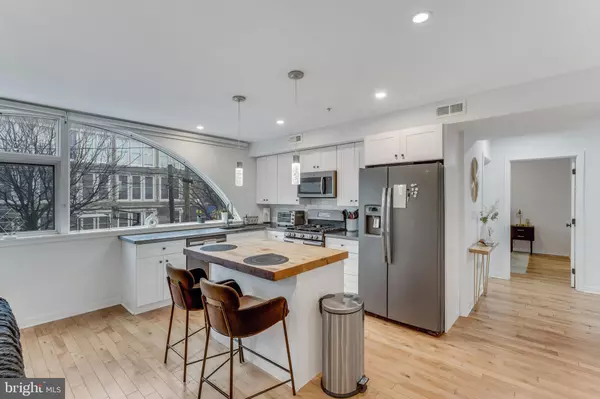1 Bed
1 Bath
828 SqFt
1 Bed
1 Bath
828 SqFt
Key Details
Property Type Condo
Sub Type Condo/Co-op
Listing Status Pending
Purchase Type For Sale
Square Footage 828 sqft
Price per Sqft $362
Subdivision Olde Kensington
MLS Listing ID PAPH2427400
Style Contemporary,Mid-Century Modern
Bedrooms 1
Full Baths 1
Condo Fees $180/mo
HOA Y/N N
Abv Grd Liv Area 828
Originating Board BRIGHT
Year Built 2018
Annual Tax Amount $636
Tax Year 2024
Lot Dimensions 0.00 x 0.00
Property Description
Location
State PA
County Philadelphia
Area 19122 (19122)
Zoning RM1
Rooms
Other Rooms Living Room, Dining Room, Kitchen, Bedroom 1
Main Level Bedrooms 1
Interior
Interior Features Floor Plan - Open, Walk-in Closet(s)
Hot Water Electric
Heating Forced Air
Cooling Central A/C
Fireplaces Number 1
Fireplaces Type Electric
Inclusions All appliances (including w/d), t.v. wall brackets, entryway table, electric fireplace in LR. All in As-is condition.
Equipment Built-In Microwave, Built-In Range, Dishwasher, Washer/Dryer Stacked, Refrigerator, Oven - Self Cleaning, Energy Efficient Appliances
Fireplace Y
Appliance Built-In Microwave, Built-In Range, Dishwasher, Washer/Dryer Stacked, Refrigerator, Oven - Self Cleaning, Energy Efficient Appliances
Heat Source Natural Gas
Laundry Has Laundry, Washer In Unit, Dryer In Unit
Exterior
Amenities Available Gated Community, Picnic Area, Common Grounds, Other
Water Access N
Accessibility 48\"+ Halls, 36\"+ wide Halls
Garage N
Building
Story 1
Unit Features Garden 1 - 4 Floors
Sewer Public Sewer
Water Public
Architectural Style Contemporary, Mid-Century Modern
Level or Stories 1
Additional Building Above Grade, Below Grade
New Construction Y
Schools
School District Philadelphia City
Others
Pets Allowed Y
HOA Fee Include Common Area Maintenance,Custodial Services Maintenance,Ext Bldg Maint,Insurance,Lawn Care Rear,Lawn Maintenance,Management,Security Gate,Snow Removal,Water,Alarm System
Senior Community No
Tax ID 888181492
Ownership Condominium
Acceptable Financing Cash, Conventional
Listing Terms Cash, Conventional
Financing Cash,Conventional
Special Listing Condition Standard
Pets Allowed No Pet Restrictions

"My job is to find and attract mastery-based agents to the office, protect the culture, and make sure everyone is happy! "






