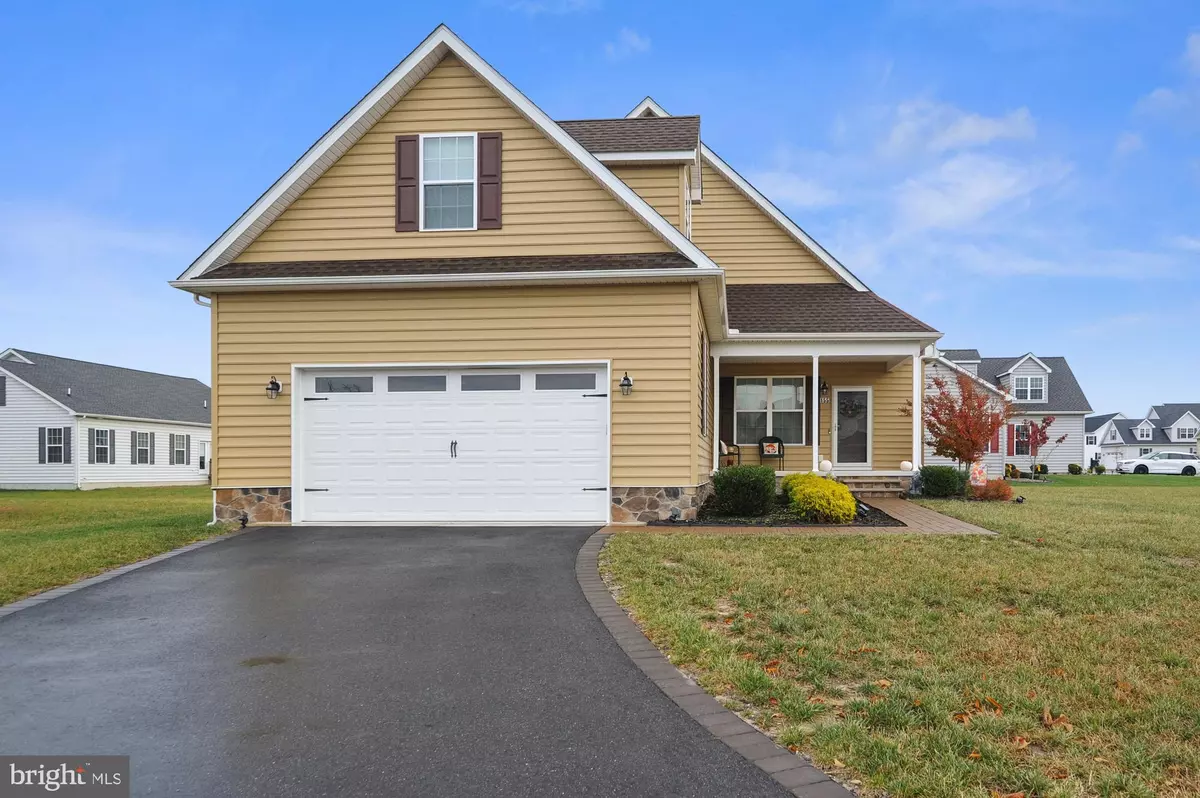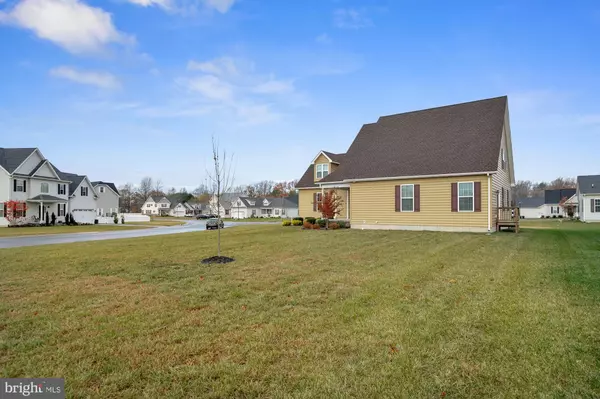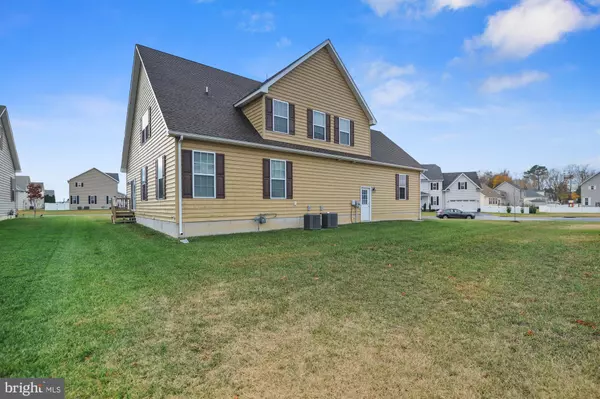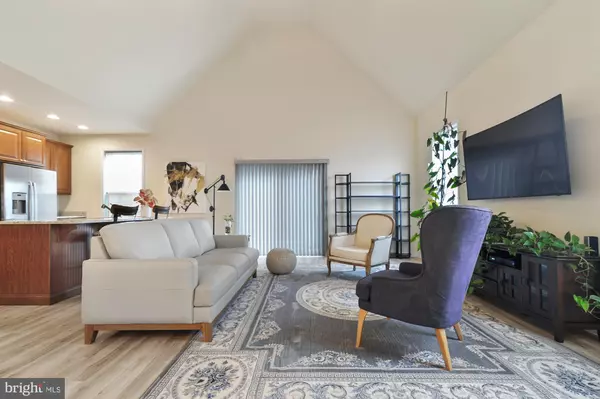4 Beds
4 Baths
2,030 SqFt
4 Beds
4 Baths
2,030 SqFt
Key Details
Property Type Single Family Home
Sub Type Detached
Listing Status Active
Purchase Type For Sale
Square Footage 2,030 sqft
Price per Sqft $209
Subdivision Satterfield
MLS Listing ID DEKT2033808
Style Cape Cod
Bedrooms 4
Full Baths 3
Half Baths 1
HOA Fees $180/ann
HOA Y/N Y
Abv Grd Liv Area 2,030
Originating Board BRIGHT
Year Built 2021
Annual Tax Amount $1,119
Tax Year 2022
Lot Size 0.292 Acres
Acres 0.29
Lot Dimensions 59.96 x 155.83
Property Description
Nestled within the prestigious Satterfield Development stands this immaculate home that exudes timeless sophistication despite being only three years young. Step into a haven where every detail has been meticulously crafted to perfection.
This abode boasts three bedrooms and two-and-a-half baths, offering ample space for comfortable living. The heart of the home is its full eat-in kitchen adorned with stainless steel appliances, granite countertops, a gas stove, an inviting island, and a charming kitchen nook – an epicurean's dream come true.
Luxury vinyl plank flooring gracefully guides you through each room while creating a seamless flow throughout the residence. Ascend to find a third bedroom on the second floor complete with its full bath – perfect for guests or as an exclusive hideaway. The first-floor master suite embodies tranquility and comfort, a sanctuary within your own home.
Outside awaits a full backyard retreat ideal for al fresco gatherings or peaceful moments under the sun. A front porch welcomes guests with open arms while practicality meets convenience with a spacious two-car garage and ample four-plus car driveway space.
This pristinely kept home promises comfort and style in equal measure – making it not just a house but an embodiment of refined living waiting to be cherished by its new owners. With easy access to nearby amenities and a serene setting, this property offers the perfect balance of modern elegance and peaceful living. Don't miss the opportunity to make this exquisite residence your own and experience the luxurious lifestyle it has to offer. Book your viewing today and step into a world of sophistication and comfort at 155 High Ridge Dr in Felton, DE 19943.
Location
State DE
County Kent
Area Lake Forest (30804)
Zoning AC
Rooms
Other Rooms Living Room, Dining Room, Kitchen
Main Level Bedrooms 3
Interior
Hot Water Natural Gas
Cooling Central A/C
Inclusions Washer and Dryer, all appliances
Fireplace N
Heat Source Natural Gas
Exterior
Parking Features Garage - Front Entry, Built In, Garage Door Opener, Inside Access
Garage Spaces 6.0
Water Access N
Accessibility None
Attached Garage 2
Total Parking Spaces 6
Garage Y
Building
Story 2
Foundation Crawl Space
Sewer Public Sewer
Water Public
Architectural Style Cape Cod
Level or Stories 2
Additional Building Above Grade, Below Grade
New Construction N
Schools
School District Lake Forest
Others
Senior Community No
Tax ID SM-00-12903-02-6400-000
Ownership Fee Simple
SqFt Source Assessor
Acceptable Financing Cash, Conventional, FHA, VA
Listing Terms Cash, Conventional, FHA, VA
Financing Cash,Conventional,FHA,VA
Special Listing Condition Standard

"My job is to find and attract mastery-based agents to the office, protect the culture, and make sure everyone is happy! "






