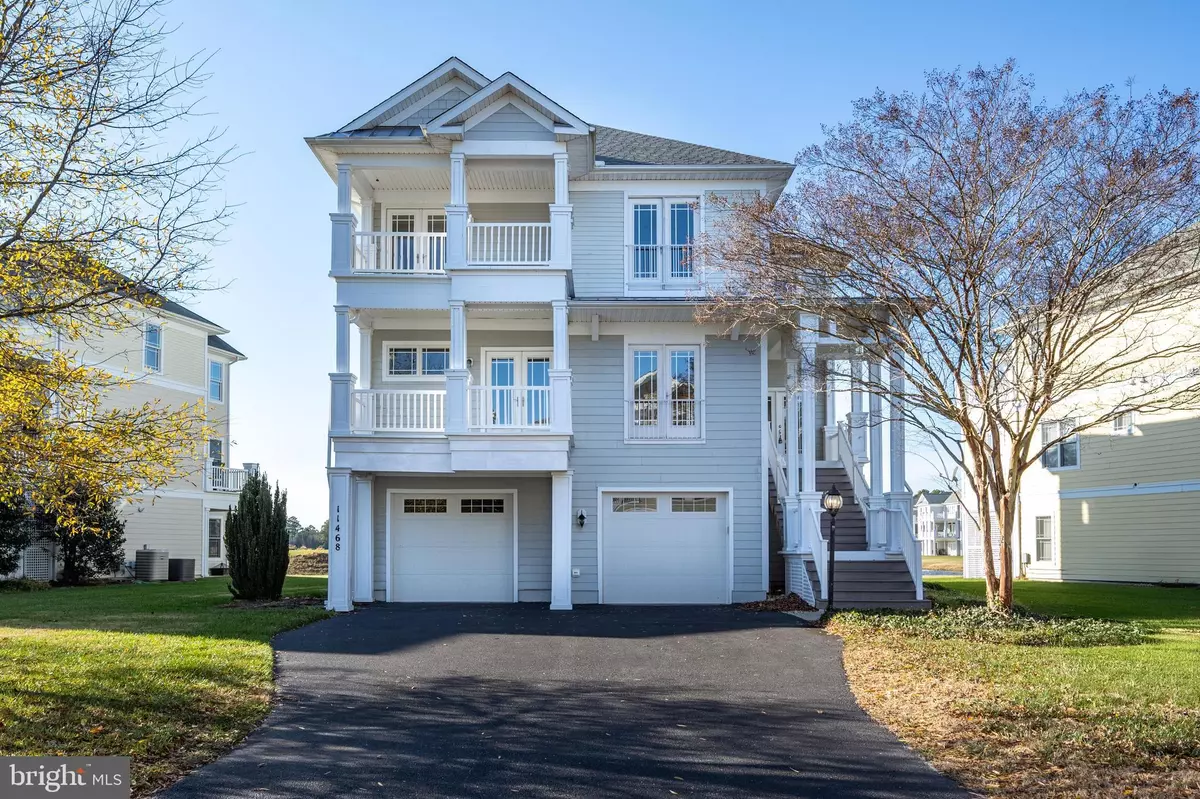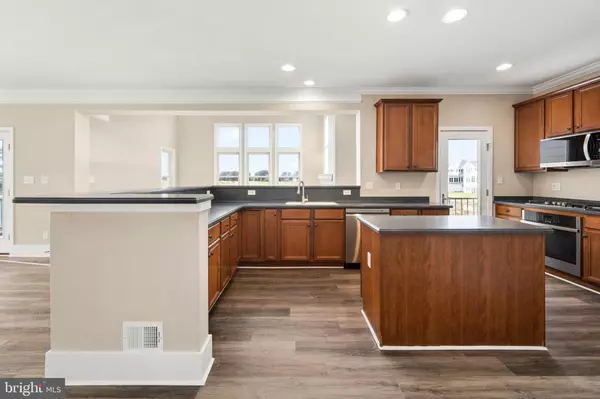4 Beds
5 Baths
4,561 SqFt
4 Beds
5 Baths
4,561 SqFt
OPEN HOUSE
Sat Jan 18, 10:00am - 1:00pm
Key Details
Property Type Single Family Home
Sub Type Detached
Listing Status Active
Purchase Type For Sale
Square Footage 4,561 sqft
Price per Sqft $194
Subdivision Glen Riddle
MLS Listing ID MDWO2027436
Style Coastal
Bedrooms 4
Full Baths 4
Half Baths 1
HOA Fees $304/mo
HOA Y/N Y
Abv Grd Liv Area 4,561
Originating Board BRIGHT
Year Built 2006
Annual Tax Amount $5,619
Tax Year 2024
Lot Size 9,139 Sqft
Acres 0.21
Lot Dimensions 0.00 x 0.00
Property Description
Location
State MD
County Worcester
Area Worcester East Of Rt-113
Zoning R-1A
Rooms
Main Level Bedrooms 4
Interior
Hot Water Natural Gas
Heating Heat Pump(s)
Cooling Central A/C
Fireplaces Number 1
Fireplace Y
Heat Source Natural Gas
Exterior
Water Access N
Accessibility Other
Garage N
Building
Story 3
Foundation Block
Sewer Public Septic
Water Public
Architectural Style Coastal
Level or Stories 3
Additional Building Above Grade, Below Grade
New Construction N
Schools
School District Worcester County Public Schools
Others
Senior Community No
Tax ID 2403160467
Ownership Fee Simple
SqFt Source Assessor
Special Listing Condition Standard

"My job is to find and attract mastery-based agents to the office, protect the culture, and make sure everyone is happy! "






