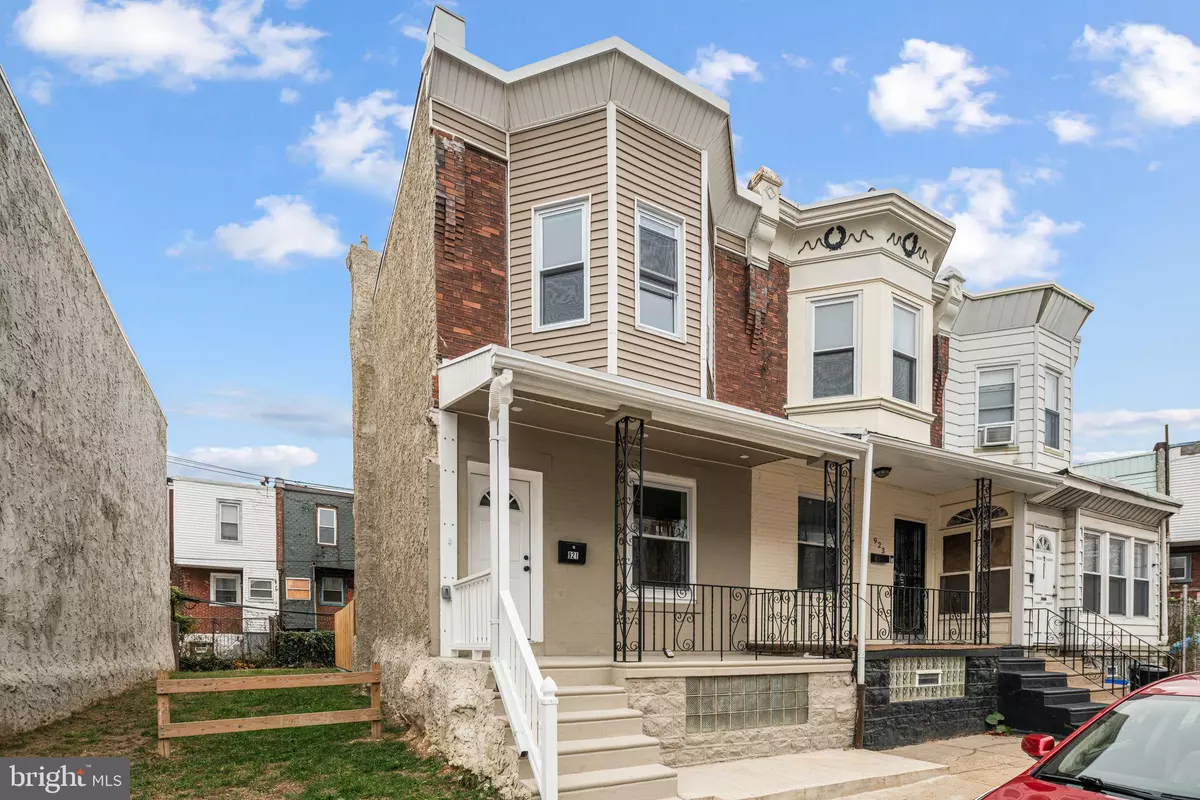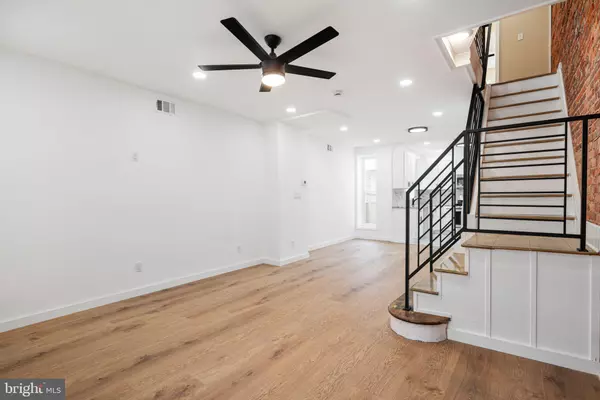3 Beds
2 Baths
970 SqFt
3 Beds
2 Baths
970 SqFt
Key Details
Property Type Townhouse
Sub Type Interior Row/Townhouse
Listing Status Active
Purchase Type For Sale
Square Footage 970 sqft
Price per Sqft $306
Subdivision Cobbs Creek
MLS Listing ID PAPH2426504
Style Other
Bedrooms 3
Full Baths 2
HOA Y/N N
Abv Grd Liv Area 970
Originating Board BRIGHT
Year Built 1925
Annual Tax Amount $603
Tax Year 2024
Lot Size 878 Sqft
Acres 0.02
Lot Dimensions 15.00 x 59.00
Property Description
Walk into an open concept first floor, perfect for entertaining, boasting a spacious living and dining area with a natural flow.
Kitchen has beautiful White shaker style cabinets and granite countertop.
First floor is conveniently completed with a powder room. Fenced-in backyard, perfect for BBQs.
The semi-finished basement has a brand new water heater and washer & dryer hookups.
Custom made handrails staircase will lead you up the second floor where you will find 3 Bedrooms with plenty of closet space and a main bathroom with a skylight bringing in tons of natural light.
All mechanical systems in the house are brand new requiring very low maintenance and offering you stress free living!
Don't wait, Schedule your showing NOW!
Location
State PA
County Philadelphia
Area 19143 (19143)
Zoning RM1
Rooms
Other Rooms Living Room, Primary Bedroom, Bedroom 2, Kitchen, Bedroom 1
Basement Partially Finished
Interior
Hot Water Natural Gas
Heating Forced Air
Cooling Central A/C
Fireplace N
Heat Source Natural Gas
Laundry Main Floor
Exterior
Water Access N
Accessibility None
Garage N
Building
Story 2
Foundation Other
Sewer Public Sewer
Water Public
Architectural Style Other
Level or Stories 2
Additional Building Above Grade, Below Grade
New Construction N
Schools
School District The School District Of Philadelphia
Others
Pets Allowed N
Senior Community No
Tax ID 463259000
Ownership Fee Simple
SqFt Source Assessor
Special Listing Condition Standard

"My job is to find and attract mastery-based agents to the office, protect the culture, and make sure everyone is happy! "






