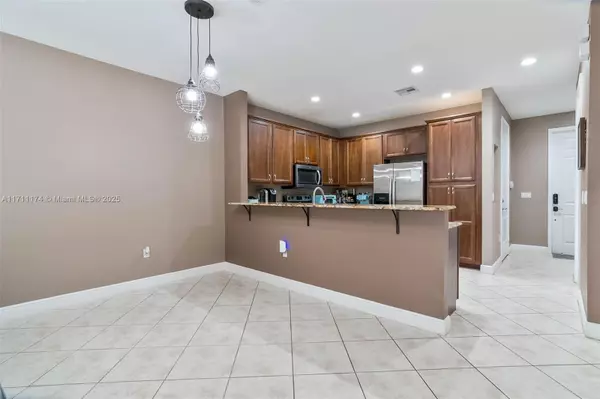3 Beds
3 Baths
1,696 SqFt
3 Beds
3 Baths
1,696 SqFt
Key Details
Property Type Townhouse
Sub Type Townhouse
Listing Status Active
Purchase Type For Sale
Square Footage 1,696 sqft
Price per Sqft $294
Subdivision Saddle Bridge
MLS Listing ID A11711174
Style Split Level
Bedrooms 3
Full Baths 2
Half Baths 1
Construction Status Resale
HOA Fees $220/mo
HOA Y/N Yes
Year Built 2010
Annual Tax Amount $7,749
Tax Year 2024
Property Sub-Type Townhouse
Property Description
Location
State FL
County Broward
Community Saddle Bridge
Area 3880
Interior
Interior Features Breakfast Bar, Breakfast Area, Dual Sinks, Eat-in Kitchen, First Floor Entry, High Ceilings, Living/Dining Room, Pantry, Sitting Area in Primary, Split Bedrooms, Upper Level Primary, Walk-In Closet(s)
Heating Central, Electric
Cooling Central Air, Ceiling Fan(s), Electric
Flooring Ceramic Tile, Hardwood, Wood
Window Features Impact Glass
Appliance Dryer, Dishwasher, Electric Range, Disposal, Microwave, Refrigerator, Washer
Exterior
Exterior Feature Security/High Impact Doors, Porch, Patio
Parking Features Attached
Garage Spaces 1.0
Pool Association
Utilities Available Cable Available
Amenities Available Pool
View Garden
Porch Open, Patio, Porch
Garage Yes
Private Pool Yes
Building
Architectural Style Split Level
Level or Stories Multi/Split
Structure Type Block
Construction Status Resale
Schools
Elementary Schools Shenandoah
Others
Pets Allowed No Pet Restrictions, Yes
HOA Fee Include Common Areas,Maintenance Grounds,Maintenance Structure,Pool(s)
Senior Community No
Tax ID 504128370290
Acceptable Financing Cash, Conventional, FHA, VA Loan
Listing Terms Cash, Conventional, FHA, VA Loan
Pets Allowed No Pet Restrictions, Yes
Virtual Tour https://youtu.be/t1k5AWHSK_0
"My job is to find and attract mastery-based agents to the office, protect the culture, and make sure everyone is happy! "






