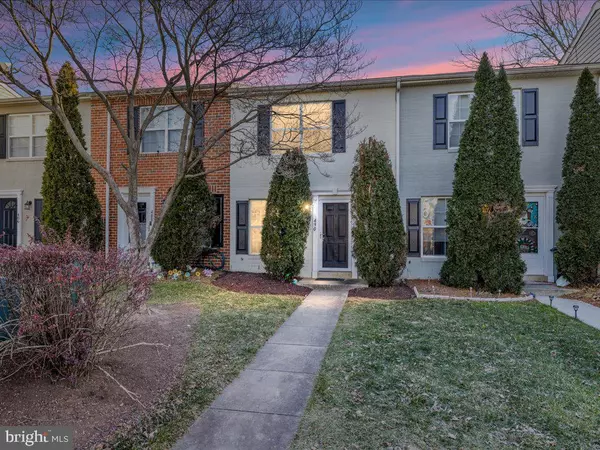3 Beds
2 Baths
1,088 SqFt
3 Beds
2 Baths
1,088 SqFt
Key Details
Property Type Townhouse
Sub Type Interior Row/Townhouse
Listing Status Under Contract
Purchase Type For Sale
Square Footage 1,088 sqft
Price per Sqft $275
Subdivision Willow Bend
MLS Listing ID MDFR2057820
Style Colonial
Bedrooms 3
Full Baths 1
Half Baths 1
HOA Fees $48/mo
HOA Y/N Y
Abv Grd Liv Area 1,088
Originating Board BRIGHT
Year Built 1987
Annual Tax Amount $4,037
Tax Year 2024
Lot Size 1,557 Sqft
Acres 0.04
Property Description
Location
State MD
County Frederick
Zoning R12
Interior
Interior Features Carpet, Ceiling Fan(s), Family Room Off Kitchen, Floor Plan - Open, Floor Plan - Traditional, Wood Floors, Upgraded Countertops
Hot Water Electric
Heating Forced Air
Cooling Central A/C
Flooring Carpet, Luxury Vinyl Plank
Equipment Built-In Microwave, Built-In Range, Dishwasher, Disposal, Dryer - Electric, Oven/Range - Electric, Refrigerator, Stainless Steel Appliances, Washer, Water Heater
Fireplace N
Appliance Built-In Microwave, Built-In Range, Dishwasher, Disposal, Dryer - Electric, Oven/Range - Electric, Refrigerator, Stainless Steel Appliances, Washer, Water Heater
Heat Source Electric
Exterior
Garage Spaces 1.0
Parking On Site 1
Amenities Available Tot Lots/Playground
Water Access N
Accessibility None
Total Parking Spaces 1
Garage N
Building
Story 2
Foundation Slab
Sewer Public Sewer
Water Public
Architectural Style Colonial
Level or Stories 2
Additional Building Above Grade, Below Grade
New Construction N
Schools
High Schools Frederick
School District Frederick County Public Schools
Others
HOA Fee Include Common Area Maintenance,Management,Snow Removal
Senior Community No
Tax ID 1102147084
Ownership Fee Simple
SqFt Source Assessor
Special Listing Condition Standard

"My job is to find and attract mastery-based agents to the office, protect the culture, and make sure everyone is happy! "






