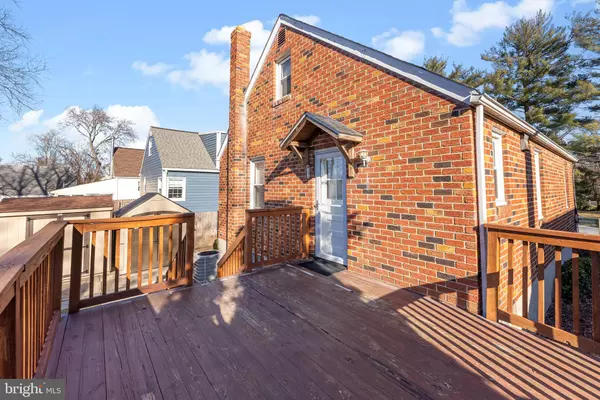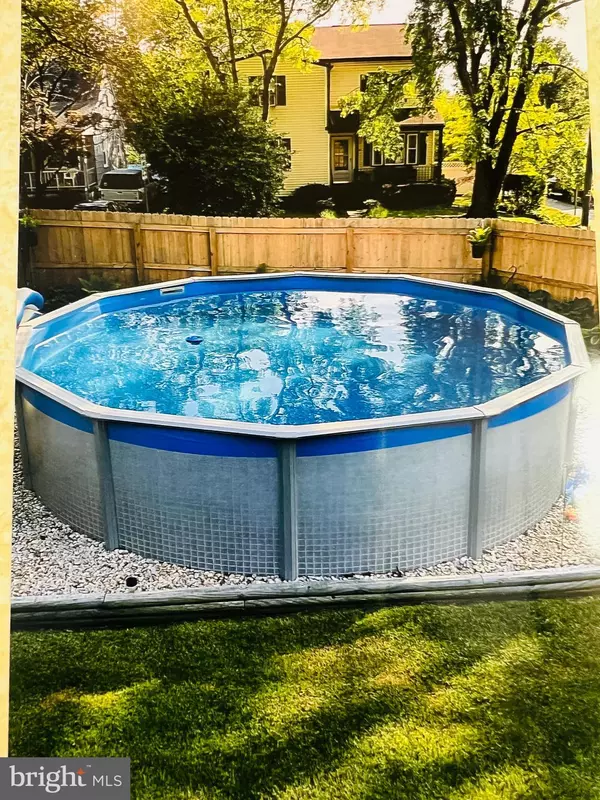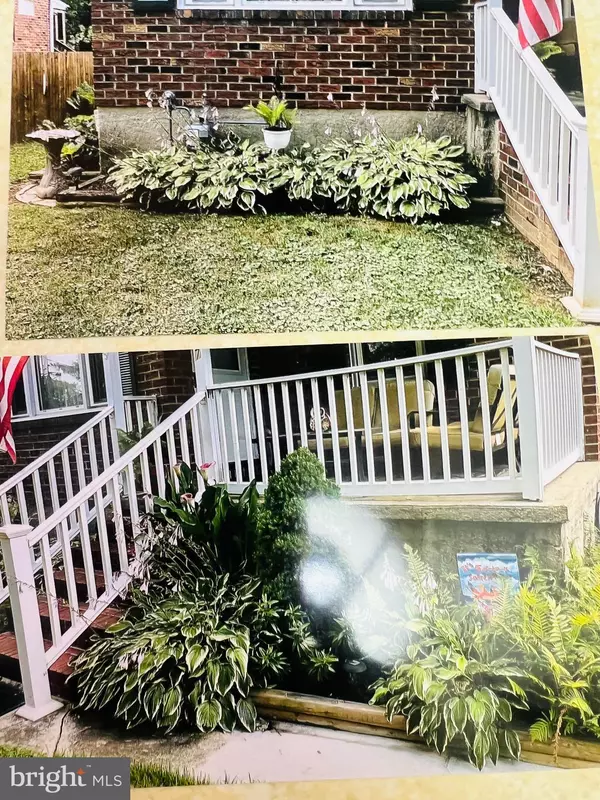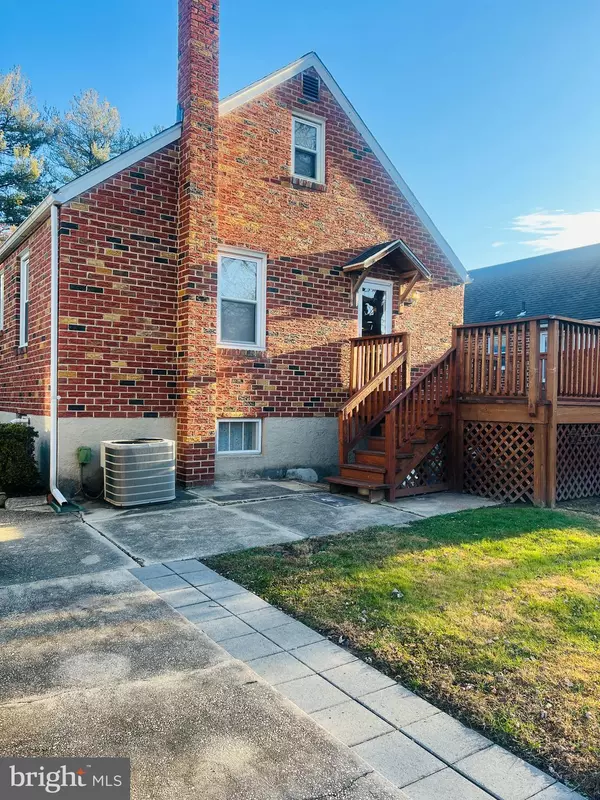3 Beds
2 Baths
1,823 SqFt
3 Beds
2 Baths
1,823 SqFt
Key Details
Property Type Single Family Home
Sub Type Detached
Listing Status Active
Purchase Type For Sale
Square Footage 1,823 sqft
Price per Sqft $164
Subdivision Parkville
MLS Listing ID MDBC2115546
Style Bungalow
Bedrooms 3
Full Baths 1
Half Baths 1
HOA Y/N N
Abv Grd Liv Area 1,223
Originating Board BRIGHT
Year Built 1953
Annual Tax Amount $2,464
Tax Year 2024
Lot Size 5,811 Sqft
Acres 0.13
Property Description
Sit on your covered front porch and relax or hangout on the rear deck overlooking the beautiful pool! The large replaced picture window with side windows allow a fully sunlit home that is so warm and inviting! The main level features two bedrooms and one full bath. Then, head upstairs to the large bedroom with so much storage behind the walls. So affordable and just minutes from 695 and all major commuter routes. So many places to dine, shop and have fun in this Parkville home!
Location
State MD
County Baltimore
Zoning RESIDENTIAL
Rooms
Other Rooms Recreation Room
Basement Daylight, Partial, Fully Finished, Heated, Improved, Outside Entrance
Main Level Bedrooms 2
Interior
Interior Features Attic, Bathroom - Tub Shower, Breakfast Area, Carpet, Kitchen - Eat-In
Hot Water Natural Gas
Heating Forced Air, Humidifier
Cooling Central A/C, Heat Pump(s)
Flooring Carpet, Hardwood
Equipment Dishwasher, Dryer, Dryer - Gas, Exhaust Fan, Extra Refrigerator/Freezer, Humidifier, Oven/Range - Gas, Range Hood, Refrigerator, Washer, Water Heater
Fireplace N
Window Features Replacement,Screens
Appliance Dishwasher, Dryer, Dryer - Gas, Exhaust Fan, Extra Refrigerator/Freezer, Humidifier, Oven/Range - Gas, Range Hood, Refrigerator, Washer, Water Heater
Heat Source Natural Gas
Laundry Basement
Exterior
Exterior Feature Deck(s), Porch(es), Roof
Garage Spaces 2.0
Fence Fully
Pool Above Ground, Fenced
Utilities Available Natural Gas Available, Cable TV
Water Access N
Roof Type Architectural Shingle
Accessibility None
Porch Deck(s), Porch(es), Roof
Total Parking Spaces 2
Garage N
Building
Lot Description Front Yard, Landscaping, Rear Yard, SideYard(s)
Story 3
Foundation Block
Sewer Public Sewer
Water Public
Architectural Style Bungalow
Level or Stories 3
Additional Building Above Grade, Below Grade
Structure Type Plaster Walls
New Construction N
Schools
School District Baltimore County Public Schools
Others
Senior Community No
Tax ID 04141403002225
Ownership Fee Simple
SqFt Source Assessor
Acceptable Financing Conventional, FHA, VA
Listing Terms Conventional, FHA, VA
Financing Conventional,FHA,VA
Special Listing Condition Standard

"My job is to find and attract mastery-based agents to the office, protect the culture, and make sure everyone is happy! "






