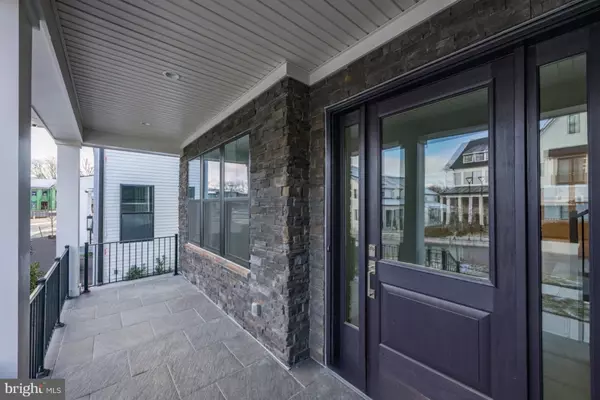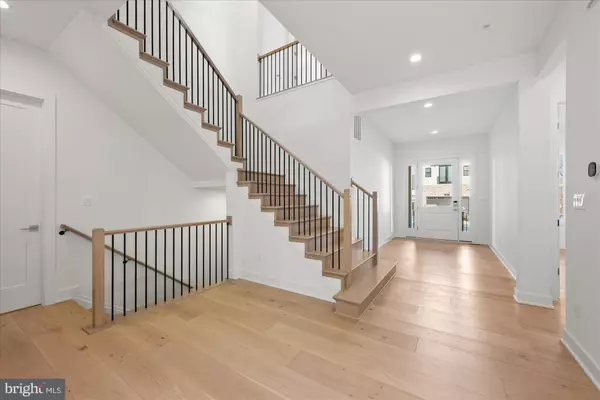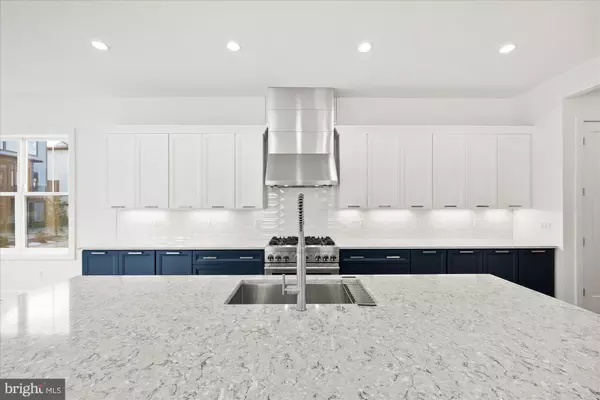6 Beds
7 Baths
5,641 SqFt
6 Beds
7 Baths
5,641 SqFt
Key Details
Property Type Single Family Home
Sub Type Detached
Listing Status Active
Purchase Type For Sale
Square Footage 5,641 sqft
Price per Sqft $372
Subdivision Amalyn
MLS Listing ID MDMC2161502
Style Colonial
Bedrooms 6
Full Baths 6
Half Baths 1
HOA Fees $380/mo
HOA Y/N Y
Abv Grd Liv Area 4,145
Originating Board BRIGHT
Year Built 2024
Annual Tax Amount $7,999
Tax Year 2024
Lot Size 6,180 Sqft
Acres 0.14
Lot Dimensions 0.00 x 0.00
Property Description
Location
State MD
County Montgomery
Zoning R90
Rooms
Basement Fully Finished
Main Level Bedrooms 1
Interior
Interior Features Bathroom - Soaking Tub, Bathroom - Walk-In Shower, Built-Ins, Wood Floors, Walk-in Closet(s), Upgraded Countertops, Sound System, Recessed Lighting, Pantry, Kitchen - Gourmet, Kitchen - Island, Floor Plan - Open
Hot Water Natural Gas
Heating Forced Air, Heat Pump(s)
Cooling Central A/C
Flooring Carpet, Luxury Vinyl Plank, Hardwood
Fireplaces Number 2
Fireplaces Type Gas/Propane
Equipment Stainless Steel Appliances
Fireplace Y
Appliance Stainless Steel Appliances
Heat Source Natural Gas, Electric
Laundry Upper Floor
Exterior
Parking Features Garage - Front Entry
Garage Spaces 2.0
Amenities Available Club House, Pool - Outdoor, Jog/Walk Path, Fitness Center, Tot Lots/Playground
Water Access N
Accessibility None
Attached Garage 2
Total Parking Spaces 2
Garage Y
Building
Story 3
Foundation Other
Sewer Public Sewer
Water Public
Architectural Style Colonial
Level or Stories 3
Additional Building Above Grade, Below Grade
Structure Type 9'+ Ceilings
New Construction Y
Schools
Elementary Schools Ashburton
Middle Schools North Bethesda
High Schools Walter Johnson
School District Montgomery County Public Schools
Others
HOA Fee Include Trash,Lawn Maintenance,Pool(s)
Senior Community No
Tax ID 160703857824
Ownership Fee Simple
SqFt Source Assessor
Horse Property N
Special Listing Condition Standard

"My job is to find and attract mastery-based agents to the office, protect the culture, and make sure everyone is happy! "






