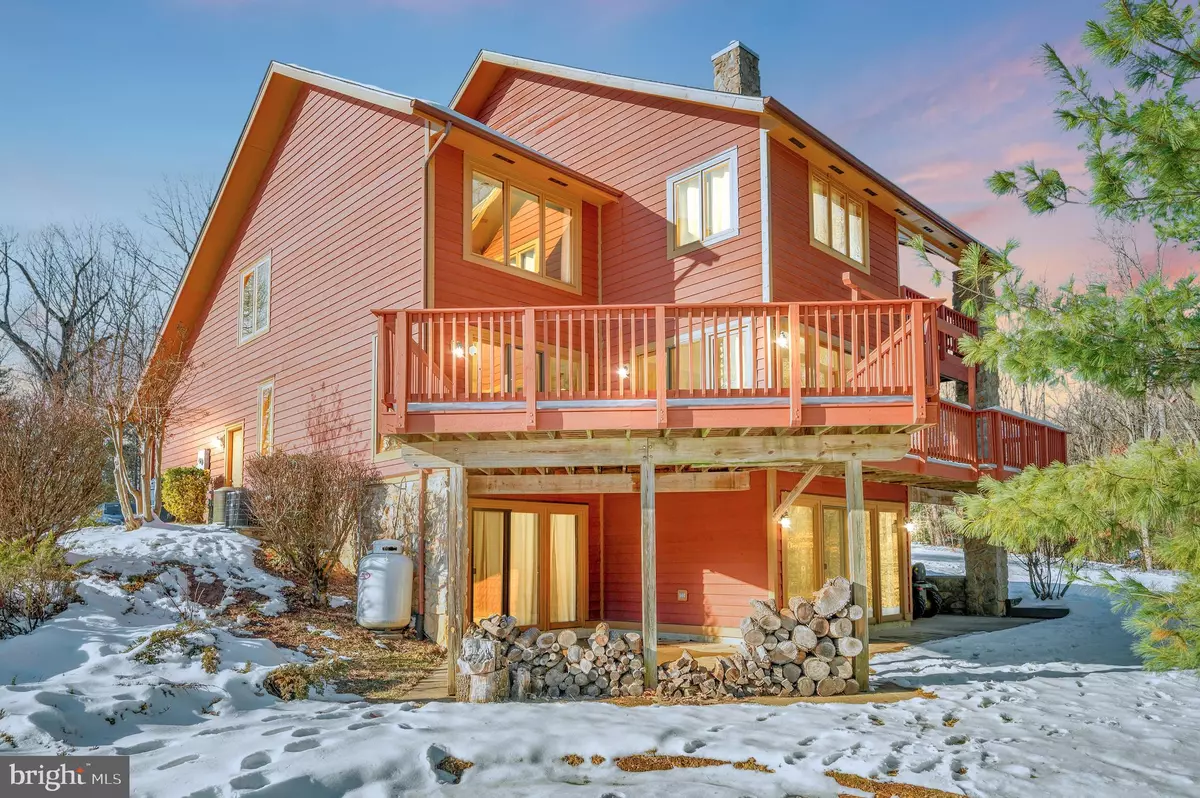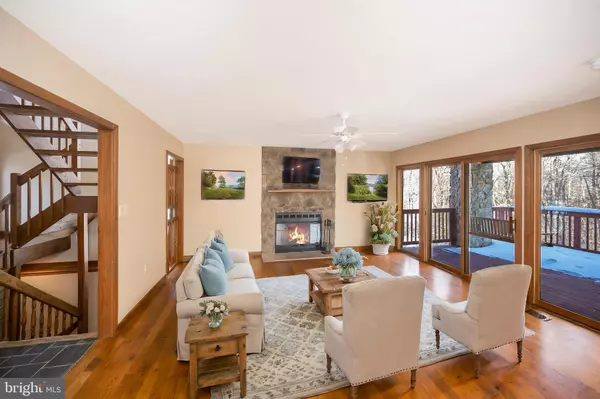4 Beds
4 Baths
3,610 SqFt
4 Beds
4 Baths
3,610 SqFt
Key Details
Property Type Single Family Home
Sub Type Detached
Listing Status Under Contract
Purchase Type For Rent
Square Footage 3,610 sqft
Subdivision Accokeek
MLS Listing ID VAST2035162
Style Contemporary
Bedrooms 4
Full Baths 3
Half Baths 1
HOA Y/N N
Abv Grd Liv Area 2,382
Originating Board BRIGHT
Year Built 1994
Lot Size 1.707 Acres
Acres 1.71
Property Description
This stunning home offers exceptional features, including a fully finished basement, a cozy wood-burning fireplace, and elegant hardwood floors. The luxurious master suite boasts a double-sided gas fireplace, an oversized jetted tub, and a private balcony—perfect for savoring your morning coffee.
Conveniently located close to major highways and shopping, this property provides the best of both worlds: accessibility and tranquility. The expansive rear deck spans the entire length of the home, ideal for outdoor entertaining or relaxing. Nestled on 1.71 acres with a charming country setting, this home also includes a two-car garage and a spacious workshop, perfect for hobbies or additional storage.
The newly updated kitchen features granite countertops, brand-new appliances, double oven and modern cabinets.
Don't miss this one-of-a-kind opportunity to lease your dream home!
Location
State VA
County Stafford
Zoning A1
Rooms
Other Rooms Dining Room, Primary Bedroom, Bedroom 2, Bedroom 3, Bedroom 4, Kitchen, Game Room, Family Room, Den, Breakfast Room, Laundry
Basement Rear Entrance, Outside Entrance, Connecting Stairway, Sump Pump, Daylight, Full, Full, Walkout Level, Fully Finished, Improved, Heated, Windows
Interior
Interior Features Breakfast Area, Dining Area, Primary Bath(s), WhirlPool/HotTub, Built-Ins, Wood Floors, Upgraded Countertops, Curved Staircase, Recessed Lighting, Floor Plan - Traditional
Hot Water Electric
Heating Heat Pump(s)
Cooling Central A/C, Ceiling Fan(s)
Fireplaces Number 2
Fireplaces Type Fireplace - Glass Doors, Screen, Mantel(s), Gas/Propane
Equipment Washer/Dryer Hookups Only, Dishwasher, Exhaust Fan, Microwave, Range Hood, Refrigerator, Icemaker, Oven - Single, Cooktop, Oven - Wall
Fireplace Y
Window Features Double Pane,Screens,Casement
Appliance Washer/Dryer Hookups Only, Dishwasher, Exhaust Fan, Microwave, Range Hood, Refrigerator, Icemaker, Oven - Single, Cooktop, Oven - Wall
Heat Source Electric
Exterior
Exterior Feature Balcony, Deck(s), Patio(s), Porch(es)
Parking Features Garage Door Opener, Garage - Front Entry
Garage Spaces 2.0
Water Access N
Roof Type Asphalt
Accessibility None
Porch Balcony, Deck(s), Patio(s), Porch(es)
Road Frontage Private
Attached Garage 2
Total Parking Spaces 2
Garage Y
Building
Lot Description Backs to Trees
Story 3
Foundation Concrete Perimeter
Sewer Septic Exists
Water Public
Architectural Style Contemporary
Level or Stories 3
Additional Building Above Grade, Below Grade
Structure Type High
New Construction N
Schools
School District Stafford County Public Schools
Others
Pets Allowed N
Senior Community No
Tax ID 39 49A
Ownership Other
SqFt Source Assessor
Security Features Main Entrance Lock,Smoke Detector

"My job is to find and attract mastery-based agents to the office, protect the culture, and make sure everyone is happy! "






