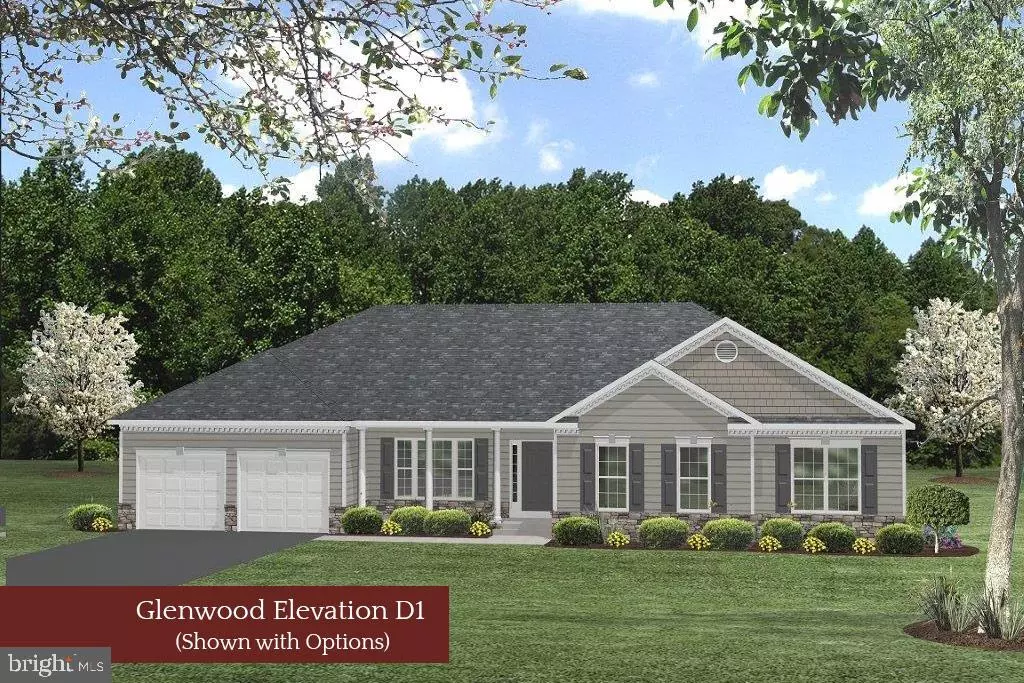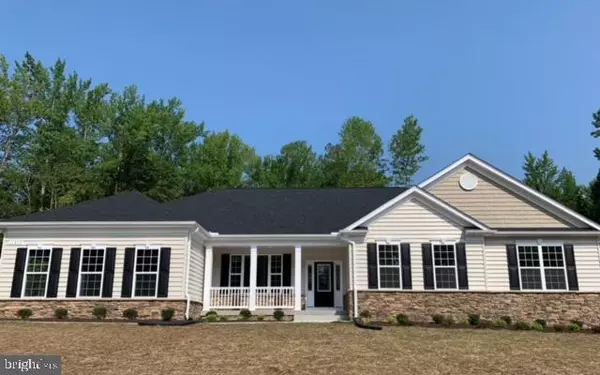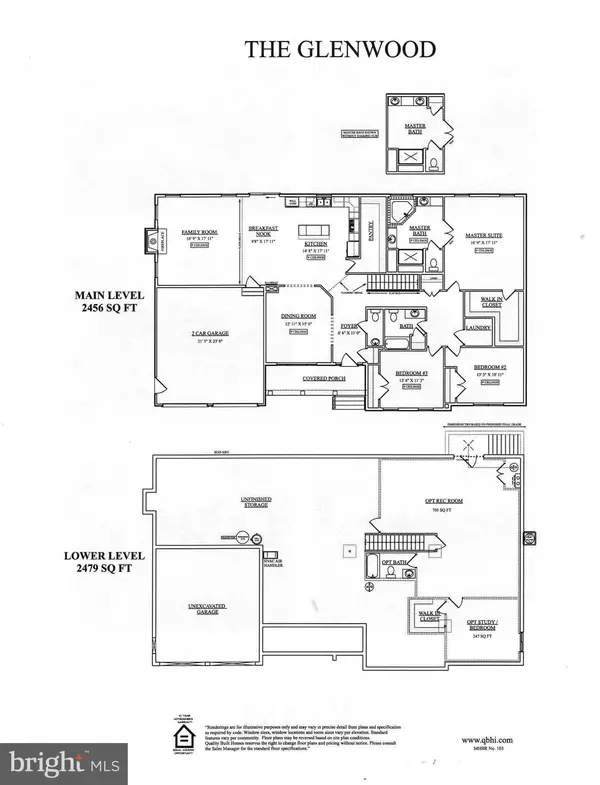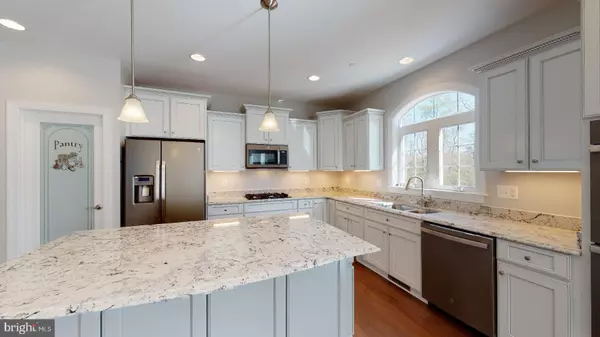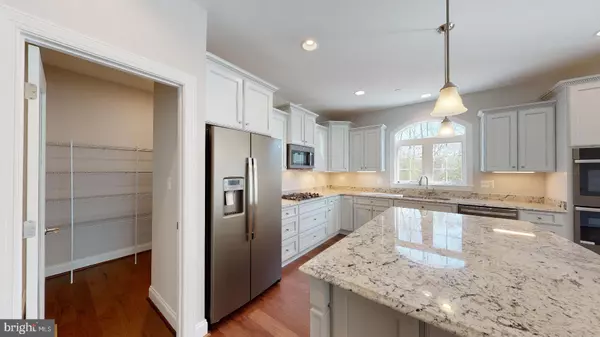3 Beds
3 Baths
2,456 SqFt
3 Beds
3 Baths
2,456 SqFt
Key Details
Property Type Single Family Home
Sub Type Detached
Listing Status Active
Purchase Type For Sale
Square Footage 2,456 sqft
Price per Sqft $230
Subdivision Oakwood Estates
MLS Listing ID VAKG2005898
Style Ranch/Rambler
Bedrooms 3
Full Baths 2
Half Baths 1
HOA Fees $550/ann
HOA Y/N Y
Abv Grd Liv Area 2,456
Originating Board BRIGHT
Tax Year 2025
Lot Size 1.031 Acres
Acres 1.03
Property Description
The Glenwood is one of 13 house styles, and one of four ramblers, that can be built on the remaining lots in Phase 4, including Lot 138. Don't miss your chance to live in this sought-after neighborhood.
Every home is Energy Star certified and features granite countertops, 42" maple cabinets and stainless steel appliances in the Kitchen, a gas fireplace in the Family Room, a tankless water heater, exterior basement door, and a two-car garage that's dry-walled and painted. This one acre lot percs for 3 bedrooms and will have an individual deep well, meaning no King George water bill!
In addition to generous standards, homes can be customized to make your dream home a reality. QBHI's extensive options and upgrades include sunrooms, morning rooms, decks, patios, hardwood and LVP flooring, quartz countertops, and more. The Glenwood, in particular, has a pantry that Pinterest dreams are made of!
Oakwood Estates offers a playground, tennis courts, a community pool and clubhouse. It's tucked between Rts. 301 and 206, conveniently located near Dahlgren, Southern Maryland and Fredericksburg, Photographs are of a previous build showing available options and upgrades. Price is the base with standard features.
Location
State VA
County King George
Zoning RES
Rooms
Basement Connecting Stairway, Daylight, Partial, Full, Heated, Interior Access, Outside Entrance, Poured Concrete, Rear Entrance, Rough Bath Plumb, Space For Rooms, Sump Pump, Unfinished, Walkout Stairs, Windows
Main Level Bedrooms 3
Interior
Interior Features Bathroom - Soaking Tub, Bathroom - Tub Shower, Bathroom - Walk-In Shower, Breakfast Area, Chair Railings, Crown Moldings, Entry Level Bedroom, Family Room Off Kitchen, Floor Plan - Open, Formal/Separate Dining Room, Kitchen - Island, Pantry, Primary Bath(s), Recessed Lighting, Upgraded Countertops, Walk-in Closet(s)
Hot Water Propane, Tankless
Heating Central, Energy Star Heating System, Heat Pump - Gas BackUp, Programmable Thermostat
Cooling Central A/C, Energy Star Cooling System, Fresh Air Recovery System, Programmable Thermostat
Fireplaces Number 1
Fireplaces Type Fireplace - Glass Doors, Gas/Propane, Mantel(s), Marble
Equipment Cooktop, ENERGY STAR Dishwasher, ENERGY STAR Refrigerator, Exhaust Fan, Icemaker, Oven - Wall, Stainless Steel Appliances, Washer/Dryer Hookups Only, Water Heater - Tankless
Fireplace Y
Window Features ENERGY STAR Qualified,Low-E,Screens,Vinyl Clad
Appliance Cooktop, ENERGY STAR Dishwasher, ENERGY STAR Refrigerator, Exhaust Fan, Icemaker, Oven - Wall, Stainless Steel Appliances, Washer/Dryer Hookups Only, Water Heater - Tankless
Heat Source Electric, Propane - Leased
Laundry Hookup, Main Floor
Exterior
Exterior Feature Porch(es)
Parking Features Inside Access
Garage Spaces 4.0
Utilities Available Propane, Under Ground
Water Access N
Roof Type Architectural Shingle
Accessibility 2+ Access Exits, 32\"+ wide Doors
Porch Porch(es)
Attached Garage 2
Total Parking Spaces 4
Garage Y
Building
Lot Description Backs to Trees, Flag
Story 2
Foundation Concrete Perimeter, Passive Radon Mitigation
Sewer Grinder Pump, On Site Septic
Water Well
Architectural Style Ranch/Rambler
Level or Stories 2
Additional Building Above Grade
Structure Type 9'+ Ceilings,Dry Wall
New Construction Y
Schools
Middle Schools King George
High Schools King George
School District King George County Public Schools
Others
Senior Community No
Tax ID NO TAX RECORD
Ownership Fee Simple
SqFt Source Estimated
Security Features Carbon Monoxide Detector(s),Smoke Detector
Acceptable Financing Cash, Conventional, VA
Listing Terms Cash, Conventional, VA
Financing Cash,Conventional,VA
Special Listing Condition Standard

"My job is to find and attract mastery-based agents to the office, protect the culture, and make sure everyone is happy! "

