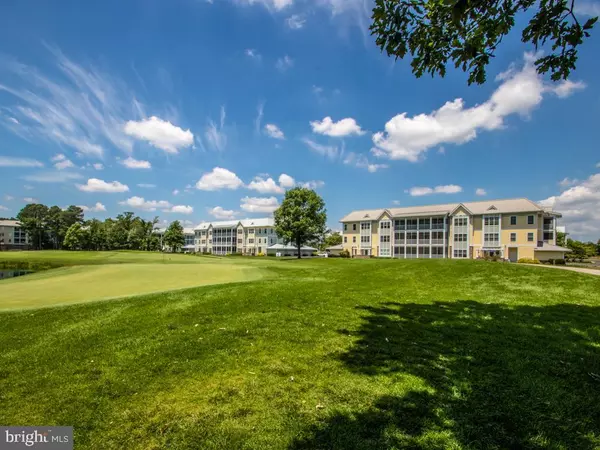2 Beds
2 Baths
1,677 SqFt
2 Beds
2 Baths
1,677 SqFt
Key Details
Property Type Condo
Sub Type Condo/Co-op
Listing Status Active
Purchase Type For Sale
Square Footage 1,677 sqft
Price per Sqft $208
Subdivision Peninsula
MLS Listing ID DESU2075876
Style Coastal
Bedrooms 2
Full Baths 2
Condo Fees $720/qua
HOA Fees $816/qua
HOA Y/N Y
Abv Grd Liv Area 1,677
Originating Board BRIGHT
Year Built 2007
Annual Tax Amount $1,094
Tax Year 2024
Lot Dimensions 0.00 x 0.00
Property Description
Location
State DE
County Sussex
Area Indian River Hundred (31008)
Zoning MR
Rooms
Other Rooms Primary Bedroom, Bedroom 2, Kitchen, Library, Great Room
Main Level Bedrooms 2
Interior
Interior Features Bathroom - Soaking Tub, Bathroom - Walk-In Shower, Bathroom - Tub Shower, Built-Ins, Carpet, Ceiling Fan(s), Combination Dining/Living, Crown Moldings, Entry Level Bedroom, Floor Plan - Open, Kitchen - Gourmet, Primary Bath(s), Pantry, Recessed Lighting, Sprinkler System, Upgraded Countertops, Walk-in Closet(s), Window Treatments
Hot Water Electric
Heating Heat Pump(s)
Cooling Heat Pump(s)
Flooring Ceramic Tile, Carpet, Luxury Vinyl Plank
Fireplaces Number 1
Fireplaces Type Gas/Propane
Inclusions Window treatments as shown, storage closet outside the unit, reserved parking space near building's lobby door. Furnishings are also negotiable under a separate bill of sale.
Equipment Built-In Microwave, Dishwasher, Disposal, Dryer - Electric, Refrigerator, Washer, Water Heater, Oven/Range - Gas
Fireplace Y
Window Features Energy Efficient,Double Pane,Double Hung
Appliance Built-In Microwave, Dishwasher, Disposal, Dryer - Electric, Refrigerator, Washer, Water Heater, Oven/Range - Gas
Heat Source Electric
Laundry Dryer In Unit, Washer In Unit
Exterior
Exterior Feature Patio(s)
Garage Spaces 2.0
Parking On Site 1
Utilities Available Under Ground
Amenities Available Bar/Lounge, Basketball Courts, Beach, Bike Trail, Billiard Room, Cable, Club House, Common Grounds, Community Center, Concierge, Dining Rooms, Elevator, Exercise Room, Fitness Center, Game Room, Gated Community, Golf Club, Golf Course, Golf Course Membership Available, Hot tub, Jog/Walk Path, Meeting Room, Party Room, Picnic Area, Pier/Dock, Pool - Indoor, Pool - Outdoor, Putting Green, Recreational Center, Reserved/Assigned Parking, Sauna, Security, Shuffleboard, Spa, Swimming Pool, Tennis Courts, Tot Lots/Playground, Other
Water Access Y
View Golf Course
Roof Type Flat,Metal
Accessibility 36\"+ wide Halls
Porch Patio(s)
Total Parking Spaces 2
Garage N
Building
Story 1
Unit Features Garden 1 - 4 Floors
Sewer Public Sewer
Water Public
Architectural Style Coastal
Level or Stories 1
Additional Building Above Grade, Below Grade
Structure Type 9'+ Ceilings,Dry Wall
New Construction N
Schools
School District Indian River
Others
Pets Allowed Y
HOA Fee Include Broadband,Cable TV,Common Area Maintenance,Ext Bldg Maint,Fiber Optics at Dwelling,High Speed Internet,Insurance,Lawn Care Front,Lawn Care Rear,Lawn Care Side,Lawn Maintenance,Management,Pier/Dock Maintenance,Reserve Funds,Road Maintenance,Security Gate,Snow Removal,Trash
Senior Community No
Tax ID 234-30.00-306.00-11103
Ownership Condominium
Security Features Fire Detection System,Sprinkler System - Indoor,24 hour security,Security Gate
Acceptable Financing Cash, Conventional
Listing Terms Cash, Conventional
Financing Cash,Conventional
Special Listing Condition Standard
Pets Allowed Number Limit

"My job is to find and attract mastery-based agents to the office, protect the culture, and make sure everyone is happy! "






