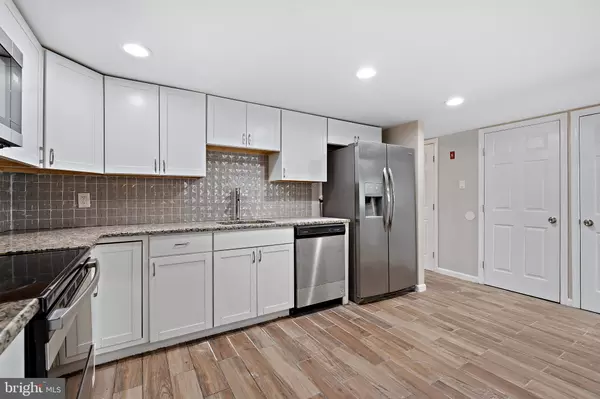3 Beds
2 Baths
1,462 SqFt
3 Beds
2 Baths
1,462 SqFt
Key Details
Property Type Townhouse
Sub Type Interior Row/Townhouse
Listing Status Active
Purchase Type For Sale
Square Footage 1,462 sqft
Price per Sqft $147
Subdivision None Available
MLS Listing ID NJCD2083060
Style Other
Bedrooms 3
Full Baths 1
Half Baths 1
HOA Y/N N
Abv Grd Liv Area 1,462
Originating Board BRIGHT
Year Built 1971
Annual Tax Amount $4,377
Tax Year 2024
Lot Size 1,999 Sqft
Acres 0.05
Lot Dimensions 20.00 x 100.00
Property Description
The gourmet kitchen is a standout, featuring white shaker cabinets, granite countertops, and a striking gray tile backsplash that adds a contemporary flair. Brand-new stainless steel appliances, including a built-in microwave and dishwasher, complete this thoughtfully designed space. The open layout seamlessly connects the kitchen to the dining and living areas, perfect for both entertaining and everyday living.
This home offers a practical layout with a convenient half bath on the first floor and a full bath on the second floor. The full bathroom is a spa-like retreat, boasting a luxurious walk-in shower with custom tilework and a high-end multi-function shower panel designed to elevate your everyday routine. The updated half bath on the first floor features a marble-top vanity and polished finishes, adding convenience and style.
Additional highlights include a brand-new central air conditioning system for year-round comfort and a newer roof installed within the last couple of years, providing peace of mind for the next homeowner.
Located close to shopping, dining, schools, and recreational areas, this home seamlessly combines style, modern updates, and practicality. With its move-in-ready condition, durable wood-look tile, laminate-style flooring, and recent upgrades, this townhome is ready to welcome you. Schedule your showing today and imagine your future here!
Location
State NJ
County Camden
Area Winslow Twp (20436)
Zoning RL
Interior
Hot Water Other
Heating Central
Cooling Central A/C
Equipment Dishwasher, Dryer, Freezer, Microwave, Refrigerator, Washer
Fireplace N
Appliance Dishwasher, Dryer, Freezer, Microwave, Refrigerator, Washer
Heat Source Other
Laundry Dryer In Unit, Washer In Unit
Exterior
Amenities Available None
Water Access N
Accessibility 2+ Access Exits
Garage N
Building
Story 2
Foundation Slab
Sewer Public Sewer
Water Public
Architectural Style Other
Level or Stories 2
Additional Building Above Grade, Below Grade
New Construction N
Schools
School District Winslow Township Public Schools
Others
HOA Fee Include None
Senior Community No
Tax ID 36-10601-00047
Ownership Fee Simple
SqFt Source Assessor
Special Listing Condition Standard

"My job is to find and attract mastery-based agents to the office, protect the culture, and make sure everyone is happy! "






