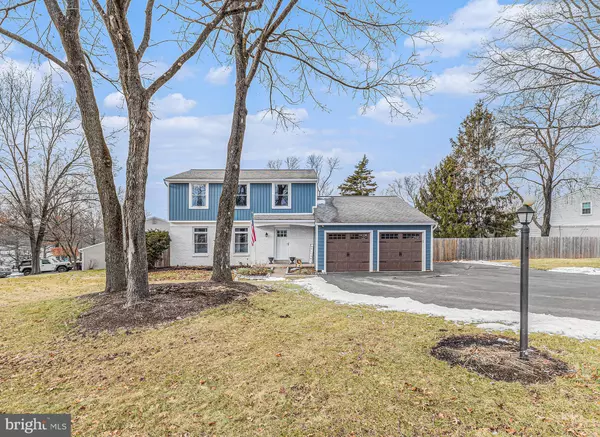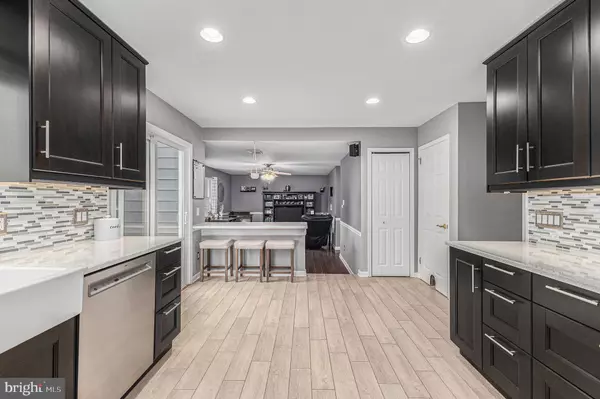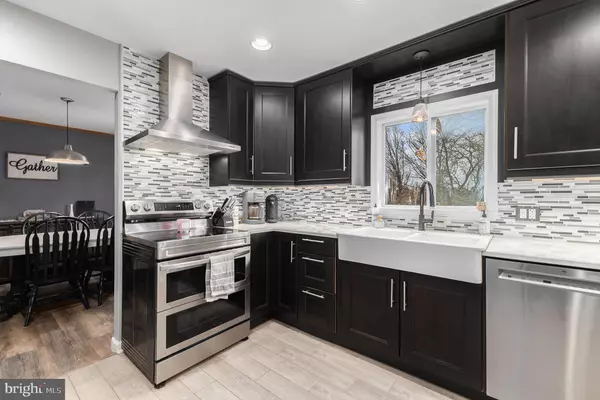3 Beds
3 Baths
1,959 SqFt
3 Beds
3 Baths
1,959 SqFt
OPEN HOUSE
Sat Jan 18, 12:00pm - 2:00pm
Key Details
Property Type Single Family Home
Sub Type Detached
Listing Status Active
Purchase Type For Sale
Square Footage 1,959 sqft
Price per Sqft $275
Subdivision Pleasant Mdws
MLS Listing ID PABU2085922
Style Colonial
Bedrooms 3
Full Baths 2
Half Baths 1
HOA Y/N N
Abv Grd Liv Area 1,959
Originating Board BRIGHT
Year Built 1986
Annual Tax Amount $5,524
Tax Year 2024
Lot Size 0.460 Acres
Acres 0.46
Lot Dimensions 0.00 x 0.00
Property Description
Location
State PA
County Bucks
Area Hilltown Twp (10115)
Zoning CR
Rooms
Other Rooms Living Room, Dining Room, Primary Bedroom, Bedroom 2, Kitchen, Family Room, Basement, Bedroom 1, Laundry
Basement Full, Partially Finished
Interior
Interior Features Attic, Bathroom - Soaking Tub, Bathroom - Stall Shower, Bathroom - Tub Shower, Breakfast Area, Butlers Pantry, Cedar Closet(s), Ceiling Fan(s), Kitchen - Eat-In, Primary Bath(s), Recessed Lighting, Sound System, Stove - Pellet, Upgraded Countertops, Walk-in Closet(s), Wet/Dry Bar, WhirlPool/HotTub
Hot Water Electric
Heating Forced Air, Heat Pump - Electric BackUp, Radiant
Cooling Central A/C
Flooring Carpet, Ceramic Tile, Heated, Laminate Plank, Bamboo
Inclusions washer, dryer, refrigerator in kitchen and basement, kegerator. All in as is condition.
Equipment Built-In Microwave, Cooktop, Dishwasher, Disposal, Dryer, Washer, Oven/Range - Electric, Range Hood, Built-In Range, Oven - Double, Stainless Steel Appliances
Fireplace N
Appliance Built-In Microwave, Cooktop, Dishwasher, Disposal, Dryer, Washer, Oven/Range - Electric, Range Hood, Built-In Range, Oven - Double, Stainless Steel Appliances
Heat Source Electric
Laundry Main Floor
Exterior
Exterior Feature Deck(s)
Parking Features Garage - Front Entry, Garage Door Opener, Inside Access
Garage Spaces 8.0
Utilities Available Cable TV
Water Access N
Accessibility None
Porch Deck(s)
Attached Garage 2
Total Parking Spaces 8
Garage Y
Building
Story 2
Foundation Concrete Perimeter
Sewer Public Sewer
Water Public
Architectural Style Colonial
Level or Stories 2
Additional Building Above Grade, Below Grade
New Construction N
Schools
School District Pennridge
Others
Senior Community No
Tax ID 15-015-069
Ownership Fee Simple
SqFt Source Estimated
Acceptable Financing Cash, Conventional, FHA, VA
Listing Terms Cash, Conventional, FHA, VA
Financing Cash,Conventional,FHA,VA
Special Listing Condition Standard

"My job is to find and attract mastery-based agents to the office, protect the culture, and make sure everyone is happy! "






