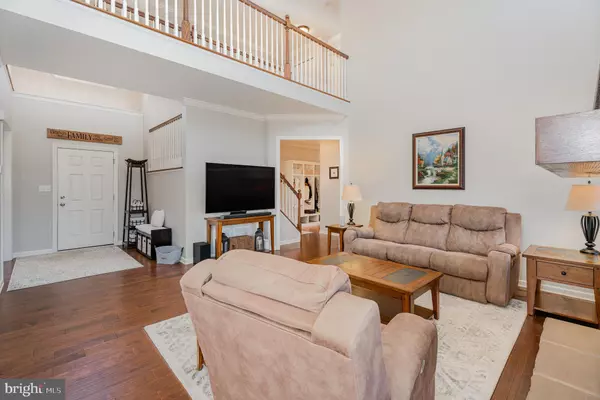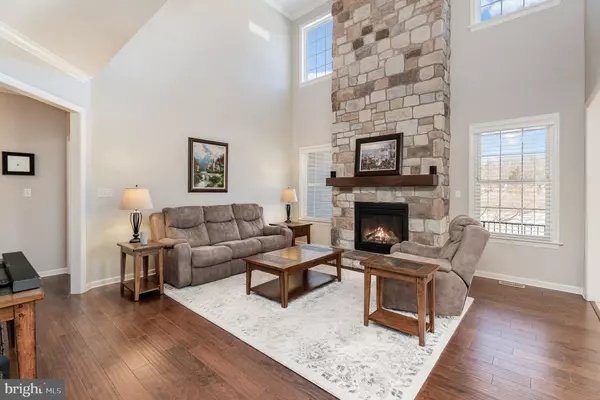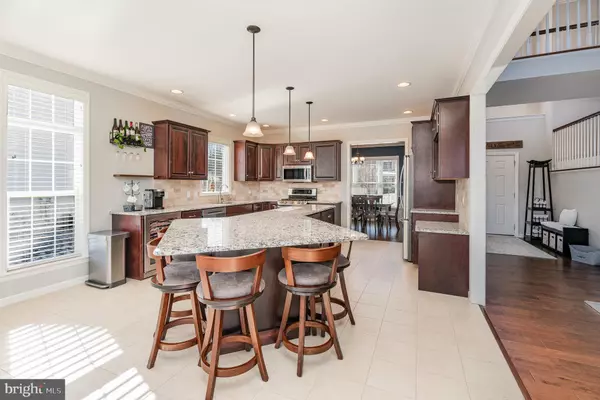3 Beds
3 Baths
2,531 SqFt
3 Beds
3 Baths
2,531 SqFt
Key Details
Property Type Single Family Home
Sub Type Detached
Listing Status Active
Purchase Type For Sale
Square Footage 2,531 sqft
Price per Sqft $241
Subdivision Kendale Oaks
MLS Listing ID PADA2041340
Style Traditional
Bedrooms 3
Full Baths 2
Half Baths 1
HOA Fees $190/ann
HOA Y/N Y
Abv Grd Liv Area 2,531
Originating Board BRIGHT
Year Built 2019
Annual Tax Amount $7,672
Tax Year 2024
Lot Size 0.780 Acres
Acres 0.78
Property Description
As you step inside, the warm, open-concept floor plan welcomes you with 9-foot ceilings, crown molding, wood flooring, and plenty of natural light streaming through large windows. The heart of the home is the stunning kitchen, featuring sleek granite countertops, stainless steel appliances, an island that comfortably seats six, tile flooring, and recessed lighting. The cozy breakfast nook, with French doors leading to a large, covered patio, provides the perfect space to enjoy your morning coffee or unwind at sunset. Adjacent to the kitchen, the spacious family room impresses with vaulted ceilings, a gas fireplace stretching from floor to ceiling, and four expansive windows that flood the room with light. This inviting space seamlessly connects to the second floor. The formal dining room is ideal for entertaining, complete with crown molding, chair rail molding, and picture frame molding. On the first floor, the owner's suite offers a spacious retreat with a large walk-in closet featuring custom shelving. The attached bathroom is a luxurious oasis with a whirlpool tub, tiled shower, ceramic tile flooring, and double vanity. A convenient laundry room with built-in cabinetry is located near the primary suite, as well as a half bath and mudroom with additional built-ins. Upstairs, you'll find two large bedrooms (one with a large walk-in closet) and a full hallway bath. The loft area offers a versatile space perfect for an office, while the unfinished area above the garage (21' x 11') presents an opportunity for additional living space. The expansive lower level provides ample room for storage or the potential to finish and create more living area.
Outdoor living is equally impressive, with a hardscaped patio offering a fantastic space for entertaining. Enjoy meals al fresco with a built-in grill, fantastic island with bar-stool seating for six, a granite countertop, a firepit area, and a designated space for an outdoor couch and chairs. The 2-car garage is thoughtfully expanded, providing ample additional storage. This home's updates are countless, with over $125,000 in upgrades since its construction in 2019. These enhancements include the covered patio, outdoor entertaining area, professionally painted, crown molding, custom blinds, upgraded closets, and more. The property backs up to a serene creek. Located within the Central Dauphin School District (Lower Paxton Township) and conveniently close to highways, the airport, shopping, restaurants, and all Hershey attractions, this home offers the best of both worlds—peaceful suburban living and easy access to everything you need. With economical natural gas heating, an on-demand hot water heater, and included appliances, this pristine home is ready for you to move in and enjoy. Every detail, from its upgrades to the impeccable maintenance, showcases the pride of ownership. Step into this like-new home and begin your next chapter today!
Location
State PA
County Dauphin
Area Lower Paxton Twp (14035)
Zoning RESIDENTIAL
Rooms
Other Rooms Dining Room, Primary Bedroom, Bedroom 2, Bedroom 3, Kitchen, Family Room, Foyer, Laundry, Loft, Mud Room, Storage Room, Primary Bathroom, Full Bath, Half Bath
Basement Full, Sump Pump
Main Level Bedrooms 1
Interior
Interior Features Bathroom - Walk-In Shower, Bathroom - Jetted Tub, Built-Ins, Carpet, Ceiling Fan(s), Chair Railings, Combination Kitchen/Dining, Crown Moldings, Entry Level Bedroom, Family Room Off Kitchen, Floor Plan - Open, Kitchen - Gourmet, Primary Bath(s), Recessed Lighting, Upgraded Countertops, Walk-in Closet(s), Window Treatments, Wood Floors
Hot Water Natural Gas
Heating Forced Air
Cooling Central A/C
Fireplaces Number 1
Fireplaces Type Gas/Propane, Mantel(s), Stone
Inclusions Washer, dryer, Kitchen refrigerator, beverage refrigerator, refrigerator lower level (working, but as-is). 6 barstools in the Kitchen & 10 chairs on back patio.
Equipment Built-In Microwave, Dishwasher, Oven/Range - Gas, Refrigerator, Stainless Steel Appliances
Fireplace Y
Appliance Built-In Microwave, Dishwasher, Oven/Range - Gas, Refrigerator, Stainless Steel Appliances
Heat Source Natural Gas
Laundry Main Floor
Exterior
Exterior Feature Patio(s), Porch(es)
Parking Features Garage - Front Entry, Garage Door Opener, Additional Storage Area, Oversized
Garage Spaces 2.0
Water Access N
Roof Type Architectural Shingle
Accessibility None
Porch Patio(s), Porch(es)
Attached Garage 2
Total Parking Spaces 2
Garage Y
Building
Story 2
Foundation Passive Radon Mitigation
Sewer Public Sewer
Water Public
Architectural Style Traditional
Level or Stories 2
Additional Building Above Grade, Below Grade
New Construction N
Schools
High Schools Central Dauphin East
School District Central Dauphin
Others
HOA Fee Include Common Area Maintenance
Senior Community No
Tax ID 35-072-226-000-0000
Ownership Fee Simple
SqFt Source Estimated
Acceptable Financing Conventional, Cash, VA, FHA
Listing Terms Conventional, Cash, VA, FHA
Financing Conventional,Cash,VA,FHA
Special Listing Condition Standard

"My job is to find and attract mastery-based agents to the office, protect the culture, and make sure everyone is happy! "






