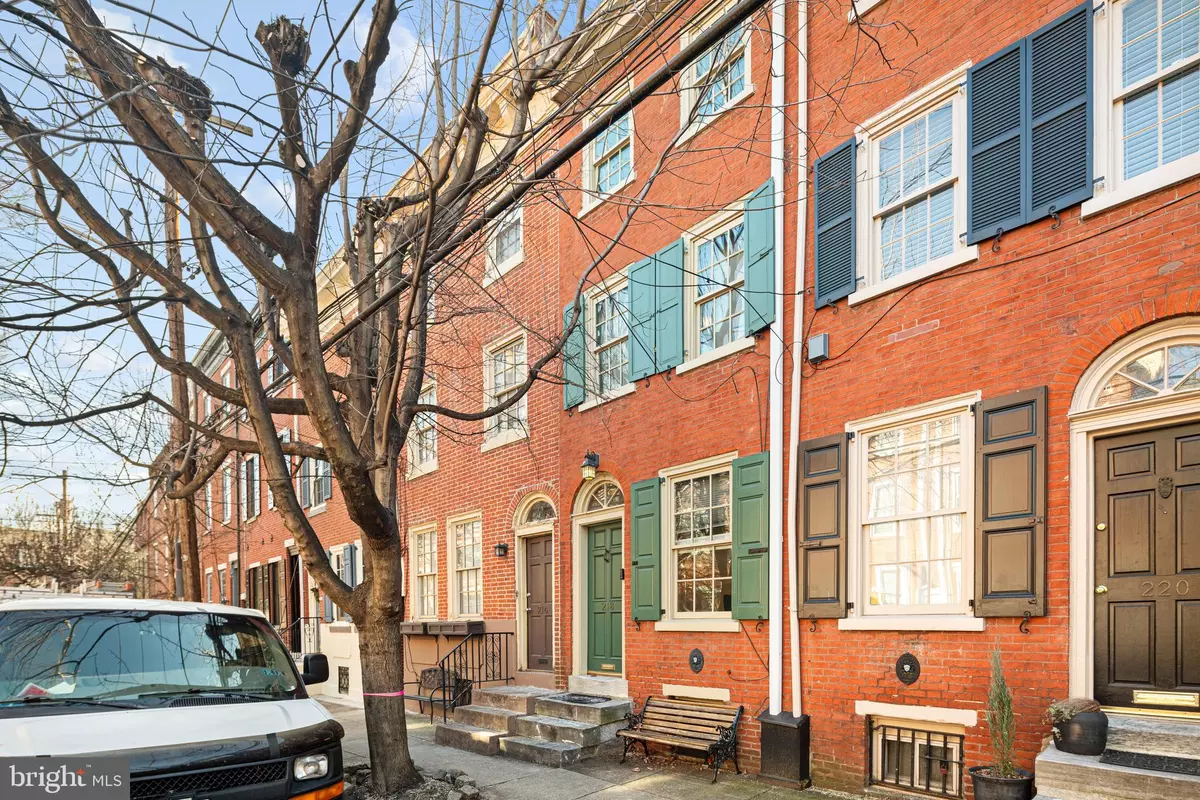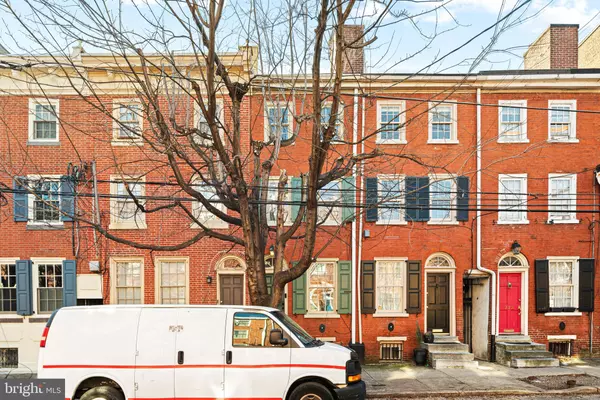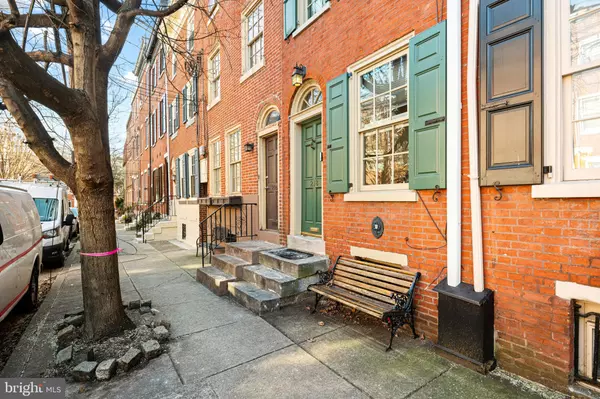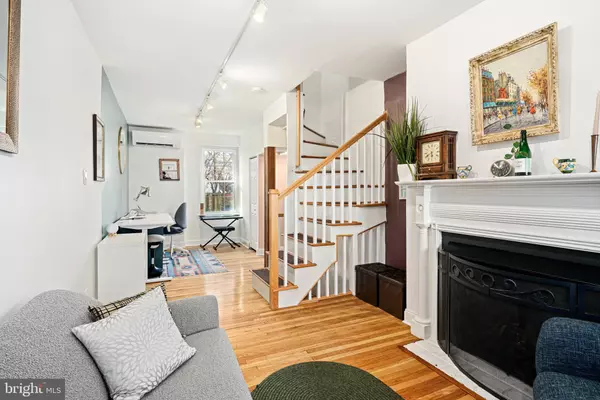3 Beds
1 Bath
1,232 SqFt
3 Beds
1 Bath
1,232 SqFt
OPEN HOUSE
Sat Jan 18, 12:00pm - 2:00pm
Key Details
Property Type Townhouse
Sub Type Interior Row/Townhouse
Listing Status Active
Purchase Type For Sale
Square Footage 1,232 sqft
Price per Sqft $474
Subdivision Queen Village
MLS Listing ID PAPH2435326
Style Craftsman,Colonial
Bedrooms 3
Full Baths 1
HOA Fees $588/ann
HOA Y/N Y
Abv Grd Liv Area 924
Originating Board BRIGHT
Year Built 1920
Annual Tax Amount $5,228
Tax Year 2024
Lot Size 508 Sqft
Acres 0.01
Lot Dimensions 11.00 x 46.00
Property Description
Location
State PA
County Philadelphia
Area 19147 (19147)
Zoning RSA5
Direction North
Rooms
Other Rooms Living Room, Dining Room, Kitchen, Laundry
Basement Daylight, Partial, Fully Finished, Heated, Outside Entrance, Interior Access, Improved, Rear Entrance, Windows, Other
Interior
Hot Water Natural Gas, Tankless
Heating Forced Air
Cooling Central A/C, Ductless/Mini-Split
Flooring Hardwood
Fireplaces Number 3
Fireplaces Type Gas/Propane, Insert, Fireplace - Glass Doors, Non-Functioning
Inclusions Washing Machine, Dryer, Kitchen appliances, Outdoor furniture
Equipment Dishwasher, Disposal, Dryer, Washer, Microwave, Oven/Range - Gas, Refrigerator, Water Heater
Fireplace Y
Window Features Double Hung
Appliance Dishwasher, Disposal, Dryer, Washer, Microwave, Oven/Range - Gas, Refrigerator, Water Heater
Heat Source Electric, Natural Gas
Laundry Has Laundry, Upper Floor
Exterior
Amenities Available Common Grounds
Water Access N
View Courtyard, Street
Street Surface Black Top
Accessibility None
Road Frontage City/County
Garage N
Building
Story 4
Foundation Block, Brick/Mortar, Permanent
Sewer Public Sewer
Water Public
Architectural Style Craftsman, Colonial
Level or Stories 4
Additional Building Above Grade, Below Grade
New Construction N
Schools
School District Philadelphia City
Others
HOA Fee Include Common Area Maintenance,Lawn Maintenance
Senior Community No
Tax ID 023058015
Ownership Fee Simple
SqFt Source Assessor
Security Features Carbon Monoxide Detector(s),Security System,Smoke Detector
Acceptable Financing Cash, Conventional, FHA, VA
Horse Property N
Listing Terms Cash, Conventional, FHA, VA
Financing Cash,Conventional,FHA,VA
Special Listing Condition Standard

"My job is to find and attract mastery-based agents to the office, protect the culture, and make sure everyone is happy! "






