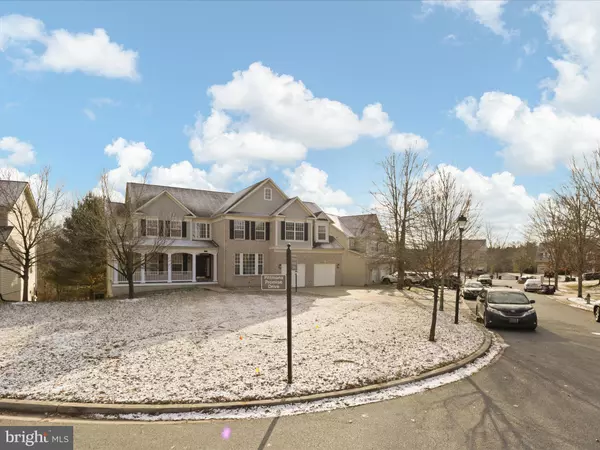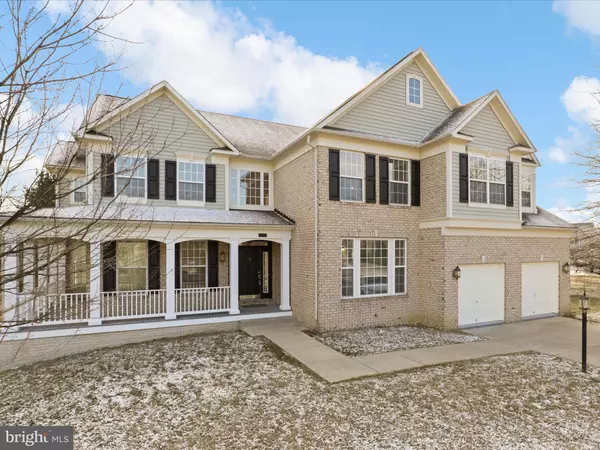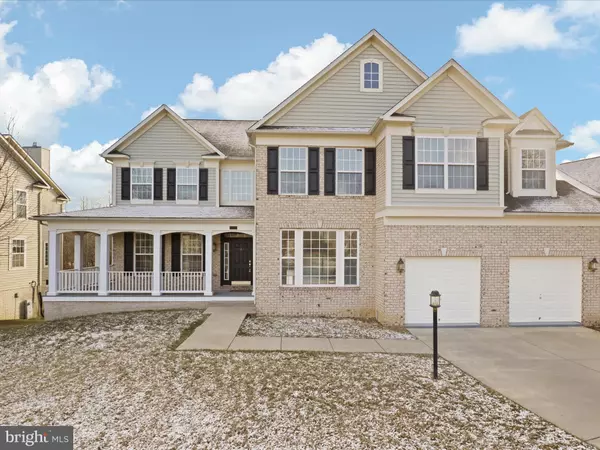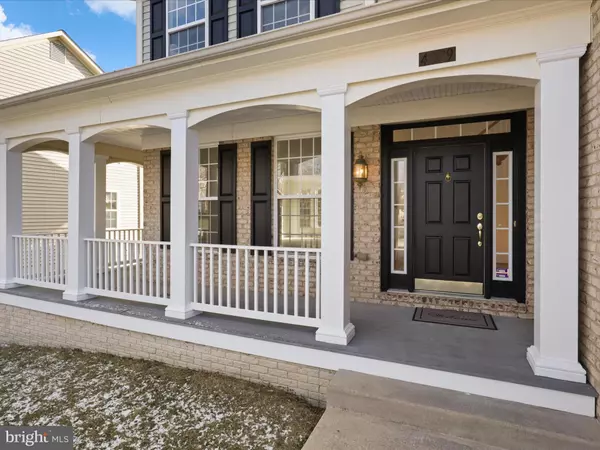4 Beds
4 Baths
4,418 SqFt
4 Beds
4 Baths
4,418 SqFt
OPEN HOUSE
Sat Jan 18, 4:00pm - 6:00pm
Key Details
Property Type Single Family Home
Sub Type Detached
Listing Status Active
Purchase Type For Sale
Square Footage 4,418 sqft
Price per Sqft $203
Subdivision Fairwood
MLS Listing ID MDPG2138440
Style Colonial
Bedrooms 4
Full Baths 4
HOA Fees $163/mo
HOA Y/N Y
Abv Grd Liv Area 4,418
Originating Board BRIGHT
Year Built 2006
Annual Tax Amount $10,689
Tax Year 2024
Lot Size 0.322 Acres
Acres 0.32
Property Description
As you explore the heart of this home, you'll be captivated by the airy gallery, sunroom, and soaring two-story foyer that seamlessly connect the family room, breakfast nook, and gourmet kitchen. The brand new Quartz countertops gleam alongside state-of-the-art appliances, including a new refrigerator and dishwasher, while the hardwood floors grace the foyer and hallway areas, adding warmth and sophistication. Freshly painted walls and brand-new wall-to-wall carpeting create a canvas ready for your personal touch. Venture down to the walk-out basement , ready for your vision, filled with natural light—ideal for entertaining or creating your perfect sanctuary
Don't miss the chance to own this immaculate home at an unbeatable price! Schedule your private tour today and experience firsthand the perfect blend of luxury living and nature's embrace. Your dream lifestyle is just a showing away!
Location
State MD
County Prince Georges
Zoning RESIDENTIAL
Direction Northwest
Rooms
Other Rooms Primary Bedroom
Basement Heated, Unfinished, Rough Bath Plumb
Interior
Hot Water 60+ Gallon Tank, Natural Gas
Heating Heat Pump(s)
Cooling Central A/C
Flooring Carpet, Hardwood
Fireplaces Number 1
Fireplaces Type Fireplace - Glass Doors
Fireplace Y
Heat Source Electric, Natural Gas
Laundry Dryer In Unit, Washer In Unit
Exterior
Parking Features Garage - Front Entry, Inside Access
Garage Spaces 2.0
Utilities Available Cable TV Available, Electric Available, Multiple Phone Lines, Natural Gas Available, Sewer Available, Water Available
Water Access N
Roof Type Asbestos Shingle
Accessibility 2+ Access Exits, 32\"+ wide Doors
Attached Garage 2
Total Parking Spaces 2
Garage Y
Building
Story 3
Foundation Concrete Perimeter
Sewer Public Sewer
Water Public
Architectural Style Colonial
Level or Stories 3
Additional Building Above Grade, Below Grade
Structure Type 9'+ Ceilings,2 Story Ceilings,Dry Wall
New Construction N
Schools
High Schools Duval
School District Prince George'S County Public Schools
Others
Pets Allowed Y
Senior Community No
Tax ID 17073614690
Ownership Fee Simple
SqFt Source Assessor
Security Features Resident Manager,Security System,Sprinkler System - Indoor,Surveillance Sys
Acceptable Financing Cash, Conventional, VA
Listing Terms Cash, Conventional, VA
Financing Cash,Conventional,VA
Special Listing Condition Standard
Pets Allowed Breed Restrictions

"My job is to find and attract mastery-based agents to the office, protect the culture, and make sure everyone is happy! "






