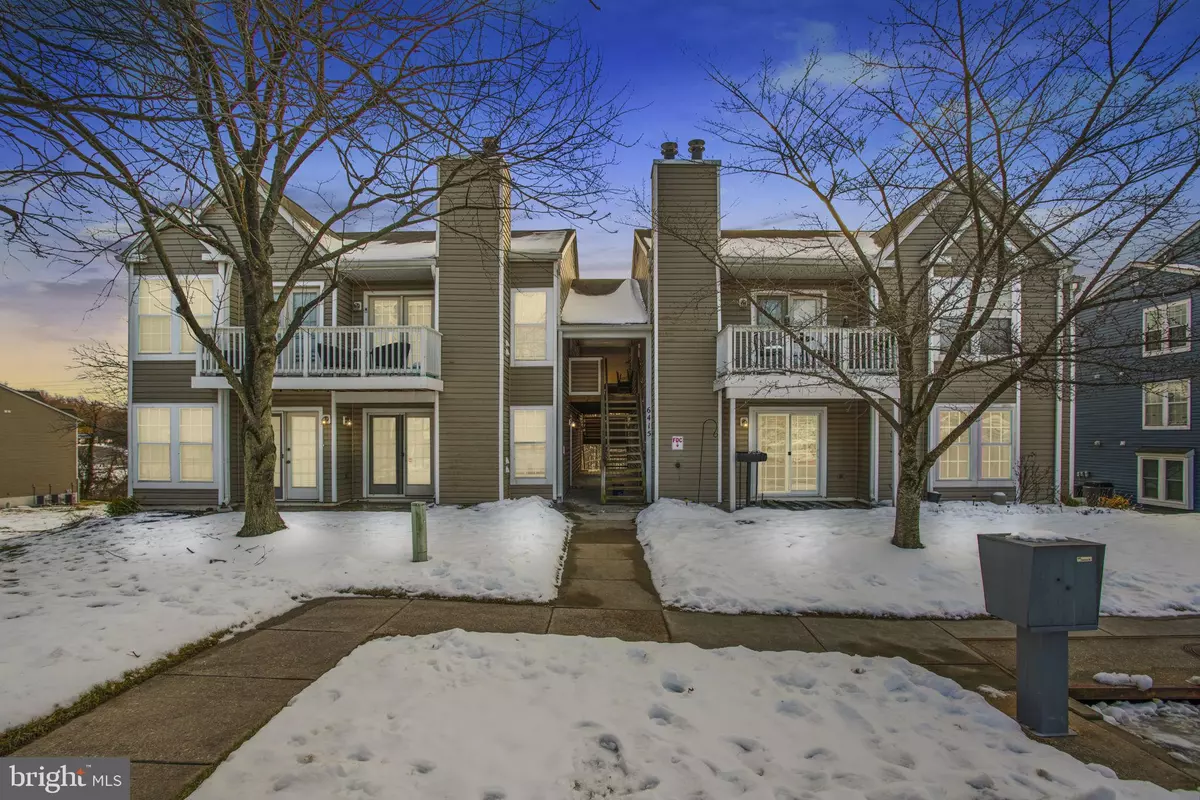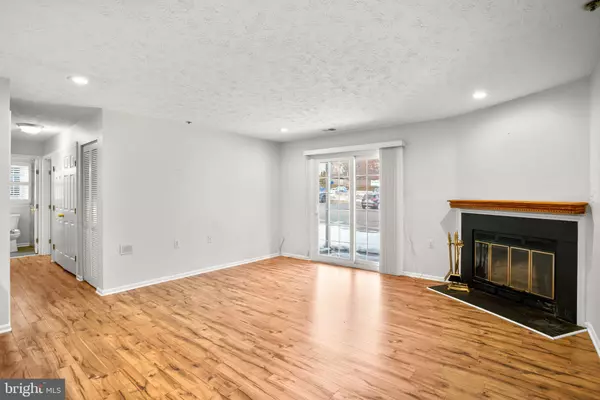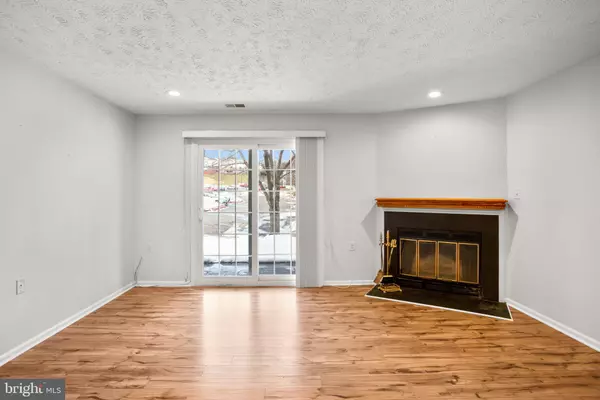2 Beds
1 Bath
821 SqFt
2 Beds
1 Bath
821 SqFt
Key Details
Property Type Condo
Sub Type Condo/Co-op
Listing Status Active
Purchase Type For Sale
Square Footage 821 sqft
Price per Sqft $292
Subdivision Rockburn Commons Iii
MLS Listing ID MDHW2048210
Style Colonial
Bedrooms 2
Full Baths 1
Condo Fees $394/mo
HOA Y/N N
Abv Grd Liv Area 821
Originating Board BRIGHT
Year Built 1990
Annual Tax Amount $2,606
Tax Year 2024
Property Sub-Type Condo/Co-op
Property Description
The bright and sun-filled living room boasts a cozy woodburning fireplace and a slider that opens to a covered patio—perfect for relaxing or entertaining. A separate dining room provides an elegant space for meals, while the stunning kitchen is a chef's dream with white cabinets, granite countertops, soft-close cabinets and drawers, extra cabinets for storage and a bar.
The spacious primary bedroom includes a walk-in closet, and the second bedroom is spacious, too. The beautifully renovated bathroom features an oversized walk-in shower—a spa-like retreat. Large closets throughout the home ensure plenty of storage space and a laundry area, too!
This condo is move-in ready, combining modern updates with thoughtful design in a prime location with lots of parking!
HVAC '18! HWH '17! Windows & Slider '19! FHA & VA Approved!
Location
State MD
County Howard
Zoning RA15
Rooms
Other Rooms Living Room, Dining Room, Primary Bedroom, Bedroom 2, Kitchen, Full Bath
Main Level Bedrooms 2
Interior
Interior Features Bathroom - Walk-In Shower, Ceiling Fan(s), Dining Area, Entry Level Bedroom, Floor Plan - Traditional, Formal/Separate Dining Room, Kitchen - Gourmet, Recessed Lighting, Upgraded Countertops, Wood Floors
Hot Water Electric
Heating Heat Pump(s)
Cooling Ceiling Fan(s), Central A/C
Flooring Engineered Wood, Ceramic Tile
Fireplaces Number 1
Equipment Built-In Microwave, Dishwasher, Disposal, Dryer, Exhaust Fan, Oven/Range - Electric, Refrigerator, Washer
Fireplace Y
Window Features Vinyl Clad
Appliance Built-In Microwave, Dishwasher, Disposal, Dryer, Exhaust Fan, Oven/Range - Electric, Refrigerator, Washer
Heat Source Electric
Laundry Washer In Unit, Dryer In Unit
Exterior
Exterior Feature Patio(s)
Amenities Available Common Grounds
Water Access N
Accessibility Level Entry - Main
Porch Patio(s)
Garage N
Building
Story 1
Unit Features Garden 1 - 4 Floors
Sewer Public Sewer
Water Public
Architectural Style Colonial
Level or Stories 1
Additional Building Above Grade, Below Grade
New Construction N
Schools
Elementary Schools Elkridge
Middle Schools Elkridge Landing
High Schools Guilford Park
School District Howard County Public School System
Others
Pets Allowed Y
HOA Fee Include Common Area Maintenance,Ext Bldg Maint,Lawn Maintenance,Management,Snow Removal
Senior Community No
Tax ID 1401238337
Ownership Condominium
Special Listing Condition Standard
Pets Allowed No Pet Restrictions
Virtual Tour https://listings.housefli.com/sites/wezpmmm/unbranded

"My job is to find and attract mastery-based agents to the office, protect the culture, and make sure everyone is happy! "






