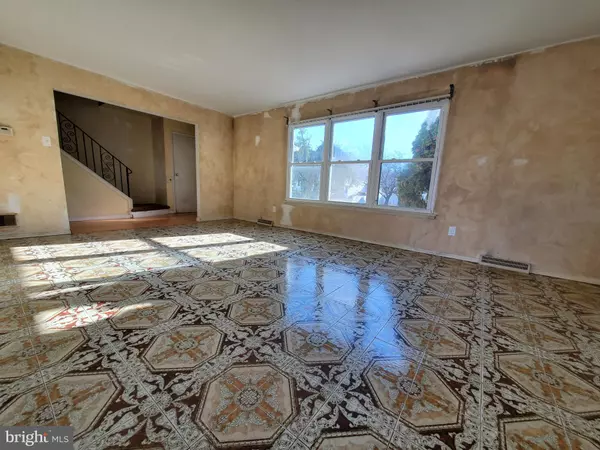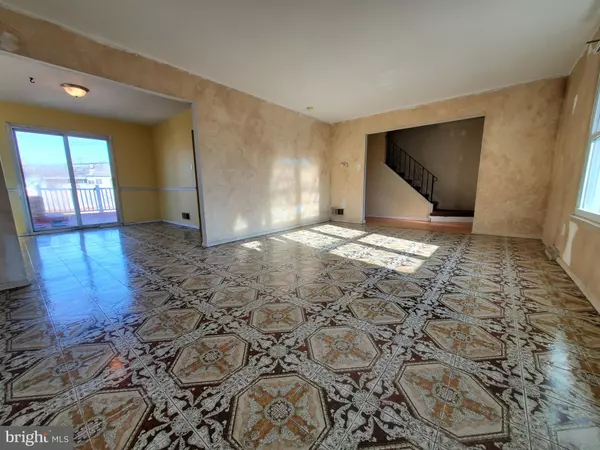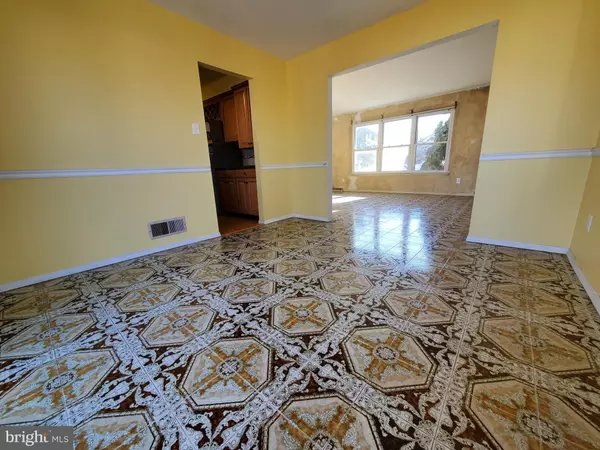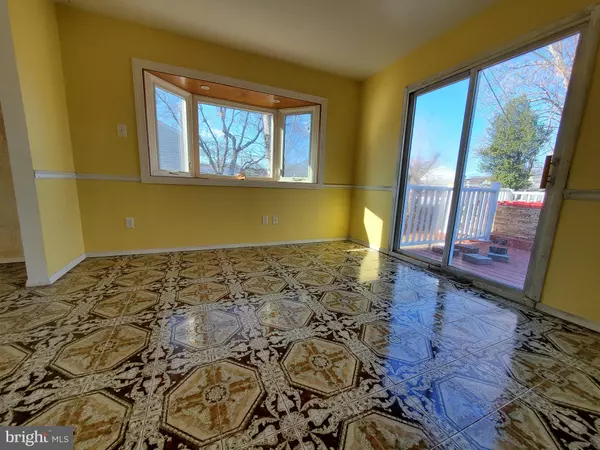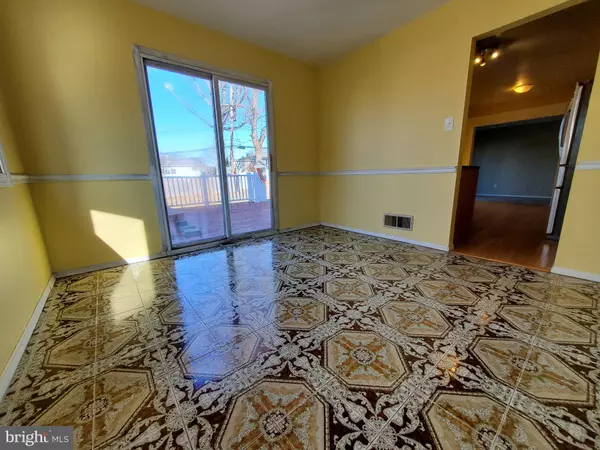6 Beds
5 Baths
2,004 SqFt
6 Beds
5 Baths
2,004 SqFt
OPEN HOUSE
Sun Jan 19, 11:00am - 2:00pm
Key Details
Property Type Single Family Home
Sub Type Detached
Listing Status Active
Purchase Type For Sale
Square Footage 2,004 sqft
Price per Sqft $217
Subdivision Drexelwood
MLS Listing ID PABU2086042
Style Colonial
Bedrooms 6
Full Baths 3
Half Baths 2
HOA Y/N N
Abv Grd Liv Area 2,004
Originating Board BRIGHT
Year Built 1972
Annual Tax Amount $7,871
Tax Year 2024
Lot Dimensions 70.00 x 124.00
Property Description
Entertain with ease in the formal dining room, complete with a sliding door leading to a rear deck. Relax in the spacious living room or unwind in the den, which opens to a large rear patio and a very large backyard, perfect for outdoor gatherings. The finished basement offers the potential for a 6th bedroom, and has a full bathroom, and a laundry room. This home also features a newer roof, vinyl siding, a double driveway, and off-street parking for 4 vehicles plus space for a camper or trailer.
Property is being sold "as-is" and priced competitively below comparable homes in the area based on it's current condition for a quick sale. Hurry this unique property won't last long!
Location
State PA
County Bucks
Area Bristol Twp (10105)
Zoning R2
Rooms
Other Rooms Living Room, Dining Room, Bedroom 2, Bedroom 3, Bedroom 4, Kitchen, Family Room, Den, Bedroom 1, In-Law/auPair/Suite, Bedroom 6, Bathroom 1, Bathroom 2, Bathroom 3, Half Bath
Basement Full, Fully Finished, Sump Pump
Main Level Bedrooms 1
Interior
Interior Features Carpet, Ceiling Fan(s), Chair Railings, Kitchen - Eat-In, Recessed Lighting, Wood Floors, Window Treatments
Hot Water Natural Gas
Heating Forced Air
Cooling Central A/C
Flooring Ceramic Tile, Carpet, Laminate Plank
Equipment Stainless Steel Appliances, Washer, Dishwasher, Dryer, Freezer, Oven/Range - Gas, Microwave, Refrigerator
Furnishings No
Fireplace N
Window Features Vinyl Clad,Replacement
Appliance Stainless Steel Appliances, Washer, Dishwasher, Dryer, Freezer, Oven/Range - Gas, Microwave, Refrigerator
Heat Source Natural Gas
Laundry Basement
Exterior
Exterior Feature Deck(s), Patio(s), Porch(es)
Garage Spaces 11.0
Carport Spaces 1
Water Access N
Roof Type Shingle
Accessibility None
Porch Deck(s), Patio(s), Porch(es)
Total Parking Spaces 11
Garage N
Building
Lot Description Front Yard, Rear Yard, SideYard(s), Irregular
Story 2
Foundation Block
Sewer Public Sewer
Water Public
Architectural Style Colonial
Level or Stories 2
Additional Building Above Grade, Below Grade
Structure Type Dry Wall
New Construction N
Schools
High Schools Truman
School District Bristol Township
Others
Senior Community No
Tax ID 05-031-006
Ownership Fee Simple
SqFt Source Assessor
Acceptable Financing Cash, Conventional
Listing Terms Cash, Conventional
Financing Cash,Conventional
Special Listing Condition Standard

"My job is to find and attract mastery-based agents to the office, protect the culture, and make sure everyone is happy! "


