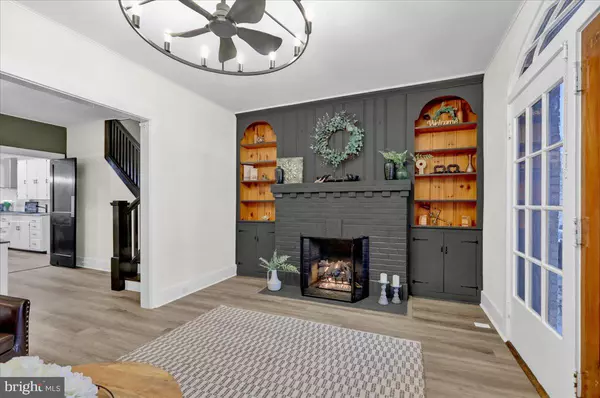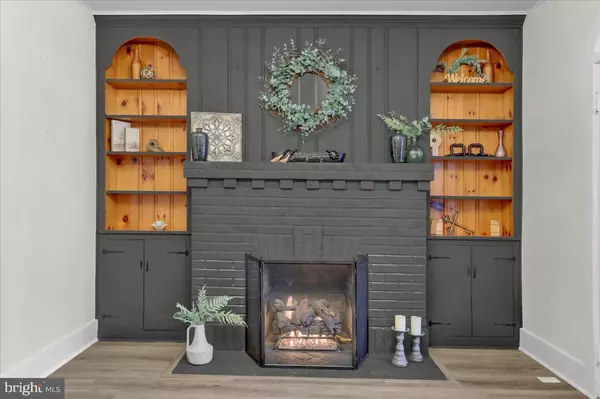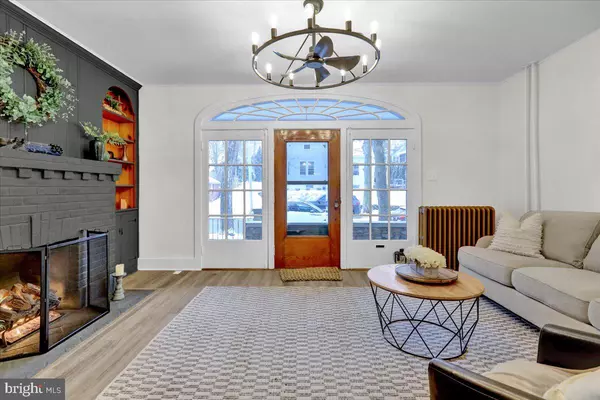3 Beds
2 Baths
1,502 SqFt
3 Beds
2 Baths
1,502 SqFt
OPEN HOUSE
Sat Jan 18, 1:00pm - 3:00pm
Sun Jan 19, 1:00pm - 3:00pm
Key Details
Property Type Townhouse
Sub Type Interior Row/Townhouse
Listing Status Active
Purchase Type For Sale
Square Footage 1,502 sqft
Price per Sqft $166
Subdivision South 12Th St Area
MLS Listing ID PALN2018322
Style Traditional
Bedrooms 3
Full Baths 2
HOA Y/N N
Abv Grd Liv Area 1,502
Originating Board BRIGHT
Year Built 1924
Annual Tax Amount $2,870
Tax Year 2024
Lot Size 1,742 Sqft
Acres 0.04
Property Description
Located on a beautiful tree lined street, This home gives you a welcoming feeling walking up to the large covered front porch. When you enter the home through the lead glass wall of windows and solid wood door you will see it combines professionally updated features with old world charm. The list of improvements is extensive! (found in documents section of the MLS listing) Not a floor, wall or ceiling has been untouched to make this home ready for the next owner to just move in and enjoy. Enter to features like 9' first floor ceilings, a newly added gas line and logs to the brick fireplace with built in cabinetry making the living room a cozy gathering area. The formal dining room is perfect to host gatherings. Enter the large kitchen through the unique swing door. The kitchen features a newly added island with butcher block countertops and new stainless-steel appliances plus so much more. A full bathroom and laundry/mud room has been added to the first floor for convenience and functionality. Head to the second floor on the refinished and stained oak stair treads with painted risers. 3 hall entered bedrooms include ample closet space. In the primary bedroom we added a walk-in closet with barn door and an amazing custom feature wall. The second-floor full bathroom has a tile walk in shower with new plumbing fixtures, new toilet, new vanity, flooring, paint, wallpaper and lighted LED Mirror. The dry basement has a work bench and plenty of storage area. Enter from inside or outside. A new custom bilco door was installed for easy access to the basement from the rear yard. All new insulated windows and a natural gas furnace makes this home affordable to heat. The wood exterior of the home has been rebuilt and professionally capped to last for many years without maintenance. The rear of the home offers a private, fenced yard for the kids and pets to enjoy. If you are looking for quality and attention to detail, this is the home for you!
Location
State PA
County Lebanon
Area Lebanon City (13201)
Zoning RESIDENTIAL
Direction South
Rooms
Other Rooms Living Room, Dining Room, Primary Bedroom, Bedroom 2, Bedroom 3, Kitchen, Bathroom 2
Basement Full, Interior Access, Outside Entrance, Unfinished, Walkout Stairs
Interior
Interior Features Bathroom - Tub Shower, Bathroom - Walk-In Shower, Built-Ins, Ceiling Fan(s), Floor Plan - Traditional, Formal/Separate Dining Room, Kitchen - Island, Pantry, Recessed Lighting, Walk-in Closet(s)
Hot Water Natural Gas
Heating Hot Water
Cooling Ceiling Fan(s), Window Unit(s)
Flooring Luxury Vinyl Plank
Fireplaces Number 1
Fireplaces Type Gas/Propane, Screen
Inclusions Stove/oven - electric, dishwasher, refrigerator, washer, dryer
Equipment Dishwasher, Dryer - Electric, Energy Efficient Appliances, Exhaust Fan, Oven/Range - Electric, Range Hood, Refrigerator, Stainless Steel Appliances, Washer
Fireplace Y
Window Features Double Hung,Double Pane,Energy Efficient,Insulated,Low-E,Screens
Appliance Dishwasher, Dryer - Electric, Energy Efficient Appliances, Exhaust Fan, Oven/Range - Electric, Range Hood, Refrigerator, Stainless Steel Appliances, Washer
Heat Source Natural Gas
Laundry Main Floor
Exterior
Exterior Feature Porch(es)
Fence Wood
Utilities Available Above Ground, Cable TV Available, Natural Gas Available, Phone Available, Electric Available, Water Available, Sewer Available
Water Access N
Roof Type Rubber
Accessibility None
Porch Porch(es)
Road Frontage City/County
Garage N
Building
Lot Description Cleared, Level, Not In Development, Rear Yard
Story 2
Foundation Stone
Sewer Public Sewer
Water Public
Architectural Style Traditional
Level or Stories 2
Additional Building Above Grade, Below Grade
Structure Type 9'+ Ceilings,Plaster Walls
New Construction N
Schools
Elementary Schools Southwest
Middle Schools Lebanon
High Schools Lebanon
School District Lebanon
Others
Senior Community No
Tax ID 02-2336549-367396-0000
Ownership Fee Simple
SqFt Source Assessor
Security Features Carbon Monoxide Detector(s),Smoke Detector
Acceptable Financing Cash, Conventional, FHA, VA
Listing Terms Cash, Conventional, FHA, VA
Financing Cash,Conventional,FHA,VA
Special Listing Condition Standard

"My job is to find and attract mastery-based agents to the office, protect the culture, and make sure everyone is happy! "






