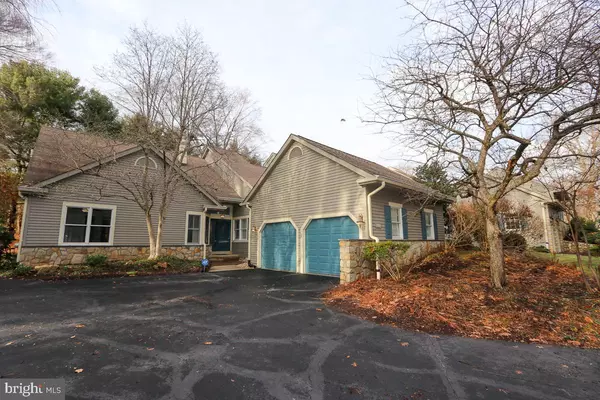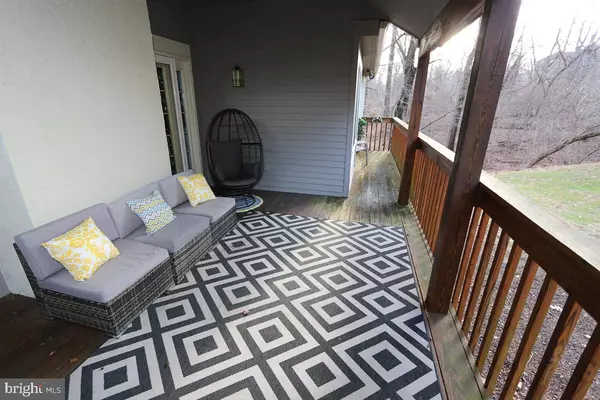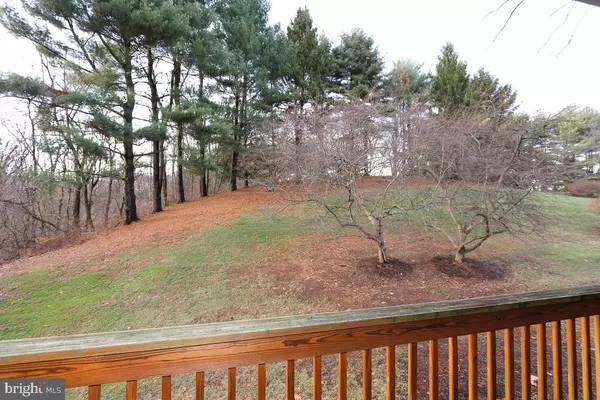4 Beds
4 Baths
2,326 SqFt
4 Beds
4 Baths
2,326 SqFt
Key Details
Property Type Single Family Home, Townhouse
Sub Type Twin/Semi-Detached
Listing Status Active
Purchase Type For Sale
Square Footage 2,326 sqft
Price per Sqft $247
Subdivision Tall Trees
MLS Listing ID PAMC2126030
Style Contemporary
Bedrooms 4
Full Baths 3
Half Baths 1
HOA Fees $485/mo
HOA Y/N Y
Abv Grd Liv Area 2,326
Originating Board BRIGHT
Year Built 1988
Annual Tax Amount $10,069
Tax Year 2023
Lot Size 9,708 Sqft
Acres 0.22
Lot Dimensions 20.00 x 0.00
Property Description
The first floor also features a sitting room with built-in shelves and cabinets accented by detailed molding. The versatile space can serve as a home office, cozy reading space, or anything else you can envision.
The first-floor primary bedroom is a luxurious retreat with a walk-in closet plus three additional closets for exceptional storage. Its completely remodeled en-suite bathroom features an incredible soaking tub perfectly positioned to provide serene views of the woods, a large glass-showered, and a double sink vanity. This bathroom just the right space to unwind in the tub after a long day. A door in the primary also leads directly to the partially covered back deck, offering a private outdoor oasis.
An additional bedroom on the main level is conveniently located near the hall full bathroom, providing flexibility and convenience.
Upstairs, a generously sized bedroom could serve as an additional primary suite, The adjoining bathroom has been recently added and features a beautiful glass-enclosed shower with elegant tile work and a river rock-tiled shower floor adding a spa-like touch.
The eat-in kitchen is designed with practicality in mind, offering stainless steel appliances, great cabinet and counter top space, an island with gas cook top and separate double wall oven. A separate pantry space provides additional cabinet and counter top space ideal for a coffee/tea station.
The living room also provides direct access to the back deck, partially covered for year-round enjoyment and overlooking a calming natural setting.
The first floor laundry room includes a laundry sink for added fuctionality. The unfinished basement offers 9+ foot ceilings and a walk out door, making it a blank canvas for customization to fit your needs. The 2-car garage with door openers includes pull-down attic access for even more storage options.
This home offers the perfect blend of style, functionality, and location. Schedule your showing today-this gem won't last long!
Location
State PA
County Montgomery
Area Abington Twp (10630)
Zoning SINGLE FAMILY RESIDENTIAL
Rooms
Basement Outside Entrance
Main Level Bedrooms 3
Interior
Interior Features Bathroom - Soaking Tub, Bathroom - Walk-In Shower, Ceiling Fan(s), Crown Moldings, Floor Plan - Open, Kitchen - Eat-In, Pantry, Primary Bath(s), Recessed Lighting, Walk-in Closet(s)
Hot Water Natural Gas
Cooling Central A/C
Flooring Carpet, Laminated, Tile/Brick
Fireplaces Number 1
Fireplaces Type Wood
Fireplace Y
Heat Source Natural Gas
Exterior
Parking Features Garage Door Opener, Additional Storage Area, Garage - Front Entry
Garage Spaces 2.0
Water Access N
View Trees/Woods
Roof Type Architectural Shingle
Accessibility Accessible Switches/Outlets
Attached Garage 2
Total Parking Spaces 2
Garage Y
Building
Story 2
Foundation Block
Sewer Public Sewer
Water Public
Architectural Style Contemporary
Level or Stories 2
Additional Building Above Grade, Below Grade
New Construction N
Schools
High Schools Abington
School District Abington
Others
Senior Community No
Tax ID 30-00-28433-067
Ownership Fee Simple
SqFt Source Assessor
Acceptable Financing Cash, Conventional, FHA, VA
Listing Terms Cash, Conventional, FHA, VA
Financing Cash,Conventional,FHA,VA
Special Listing Condition Standard

"My job is to find and attract mastery-based agents to the office, protect the culture, and make sure everyone is happy! "






