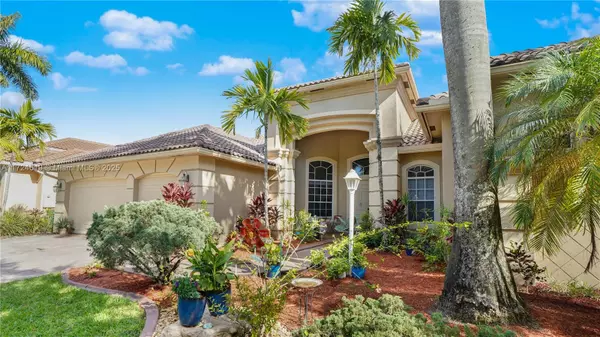4 Beds
4 Baths
3,889 SqFt
4 Beds
4 Baths
3,889 SqFt
Key Details
Property Type Single Family Home
Sub Type Single Family Residence
Listing Status Active
Purchase Type For Sale
Square Footage 3,889 sqft
Price per Sqft $359
Subdivision Pembroke Falls Phase 5
MLS Listing ID A11724619
Style Detached,One Story
Bedrooms 4
Full Baths 3
Half Baths 1
Construction Status Resale
HOA Fees $379/mo
HOA Y/N Yes
Year Built 2003
Annual Tax Amount $21,084
Tax Year 2023
Lot Size 0.310 Acres
Property Description
Community amenities include an Olympic-sized pool, tennis and basketball courts, playgrounds, a gym with locker rooms, a party/event hall, and 24/7 security at its four gated entrances.
With a prime location near shops, restaurants, and major highways, this home perfectly combines luxury and convenience. Schedule your visit today!
Location
State FL
County Broward
Community Pembroke Falls Phase 5
Area 3180
Direction There are 4 entrances to the community: 2 entrances west of Flamingo on Sheridan St or Taft St. Another entrance is located north of Pines Blvd on 136th Blvd. The last entrance is on 142nd, just north of Pines Blvd. Use GPS for more information.
Interior
Interior Features Bedroom on Main Level, Entrance Foyer, First Floor Entry, High Ceilings, Sitting Area in Primary, Vaulted Ceiling(s), Bar, Attic
Heating Central, Other, Wall Furnace
Cooling Central Air, Ceiling Fan(s)
Flooring Carpet, Marble, Wood
Appliance Some Gas Appliances, Dryer, Dishwasher, Electric Water Heater, Microwave, Other, Refrigerator
Exterior
Exterior Feature Barbecue, Room For Pool, Propane Tank - Leased
Parking Features Attached
Garage Spaces 3.0
Pool None, Community
Community Features Bar/Lounge, Clubhouse, Fitness, Gated, Other, Pool
Utilities Available Cable Available
Waterfront Description Lake Front,Lake Privileges
View Y/N Yes
View Garden, Lake, Other
Roof Type Spanish Tile
Garage Yes
Building
Lot Description 1/4 to 1/2 Acre Lot
Faces North
Story 1
Sewer Public Sewer
Water Public
Architectural Style Detached, One Story
Structure Type Block
Construction Status Resale
Schools
Elementary Schools Lakeside
Middle Schools Walter C. Young
High Schools Flanagan;Charls
Others
Pets Allowed Size Limit, Yes
Senior Community No
Tax ID 514010050990
Security Features Security Gate,Gated Community,Smoke Detector(s)
Acceptable Financing Cash, Conventional
Listing Terms Cash, Conventional
Pets Allowed Size Limit, Yes
"My job is to find and attract mastery-based agents to the office, protect the culture, and make sure everyone is happy! "


