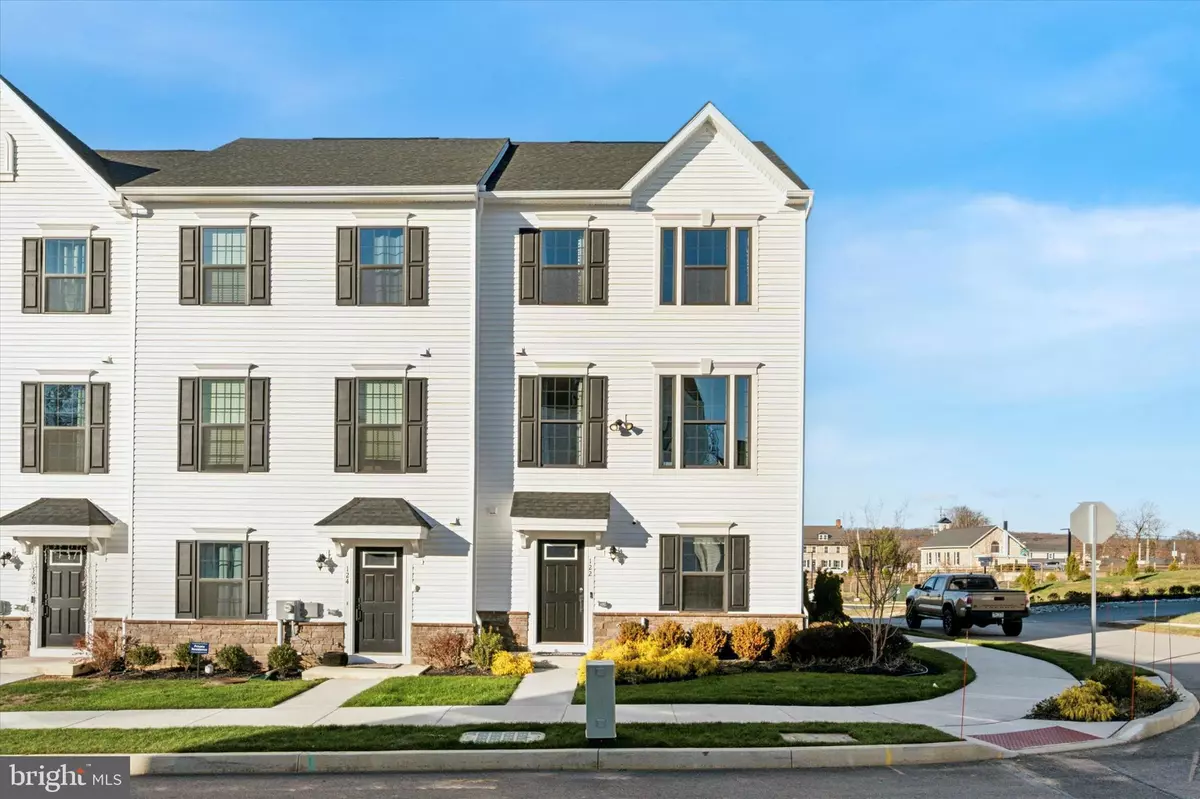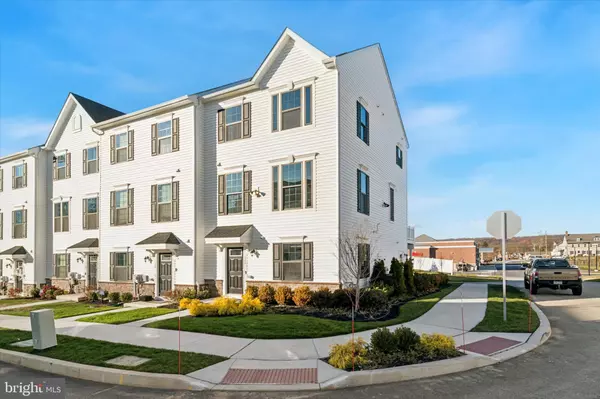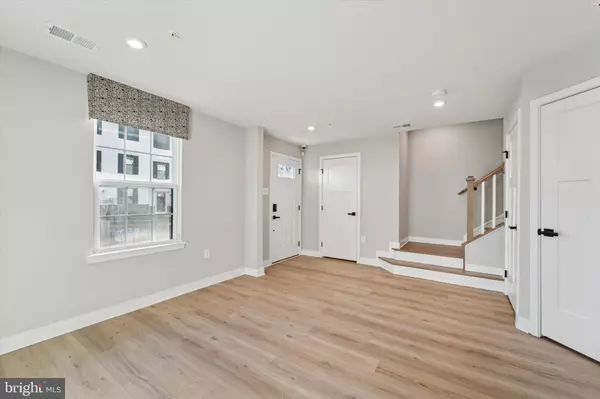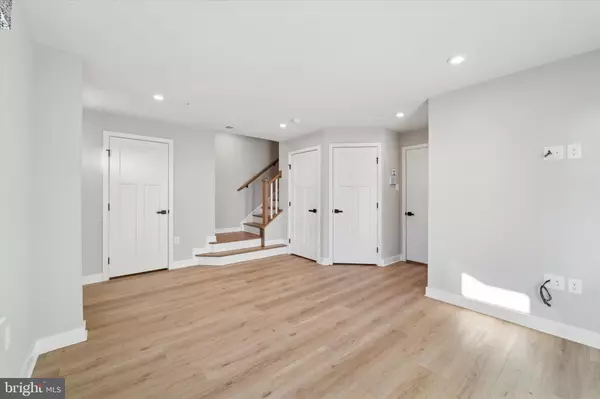3 Beds
4 Baths
2,256 SqFt
3 Beds
4 Baths
2,256 SqFt
Key Details
Property Type Townhouse
Sub Type End of Row/Townhouse
Listing Status Active
Purchase Type For Sale
Square Footage 2,256 sqft
Price per Sqft $274
Subdivision Exton Walk Towns
MLS Listing ID PACT2089902
Style Traditional
Bedrooms 3
Full Baths 2
Half Baths 2
HOA Fees $210/mo
HOA Y/N Y
Abv Grd Liv Area 2,036
Originating Board BRIGHT
Year Built 2024
Annual Tax Amount $6,303
Tax Year 2024
Lot Size 1,741 Sqft
Acres 0.04
Lot Dimensions 0.00 x 0.00
Property Sub-Type End of Row/Townhouse
Property Description
Location
State PA
County Chester
Area West Whiteland Twp (10341)
Zoning RESIDENTIAL
Interior
Interior Features Kitchen - Island, Recessed Lighting, Primary Bath(s), Upgraded Countertops
Hot Water Electric
Heating Central
Cooling Central A/C
Flooring Hardwood
Inclusions Refrigerator, Washer, Dryer
Equipment Stainless Steel Appliances
Furnishings No
Fireplace N
Appliance Stainless Steel Appliances
Heat Source Natural Gas
Laundry Upper Floor
Exterior
Exterior Feature Deck(s)
Parking Features Garage - Rear Entry
Garage Spaces 4.0
Water Access N
Accessibility None
Porch Deck(s)
Attached Garage 2
Total Parking Spaces 4
Garage Y
Building
Story 3
Foundation Slab
Sewer Public Sewer
Water Public
Architectural Style Traditional
Level or Stories 3
Additional Building Above Grade, Below Grade
Structure Type 9'+ Ceilings
New Construction Y
Schools
Middle Schools Fugett
High Schools East High
School District West Chester Area
Others
Pets Allowed Y
HOA Fee Include Lawn Care Front,Lawn Care Side,Lawn Maintenance,Snow Removal,Common Area Maintenance
Senior Community No
Tax ID 41-05 -1935
Ownership Fee Simple
SqFt Source Estimated
Acceptable Financing Cash, Conventional, FHA, VA
Listing Terms Cash, Conventional, FHA, VA
Financing Cash,Conventional,FHA,VA
Special Listing Condition Standard
Pets Allowed Dogs OK, Cats OK

"My job is to find and attract mastery-based agents to the office, protect the culture, and make sure everyone is happy! "






