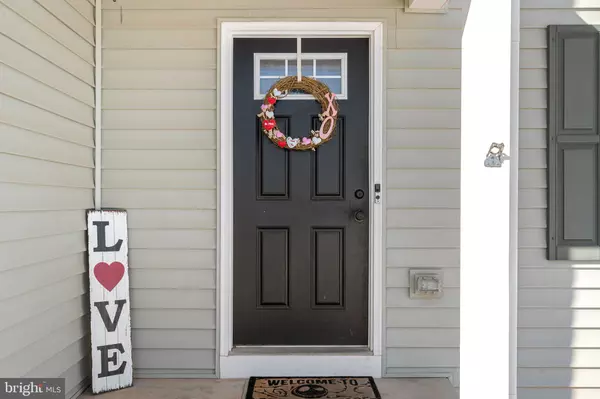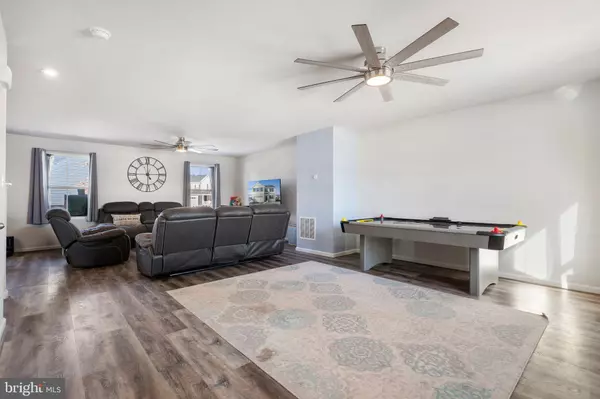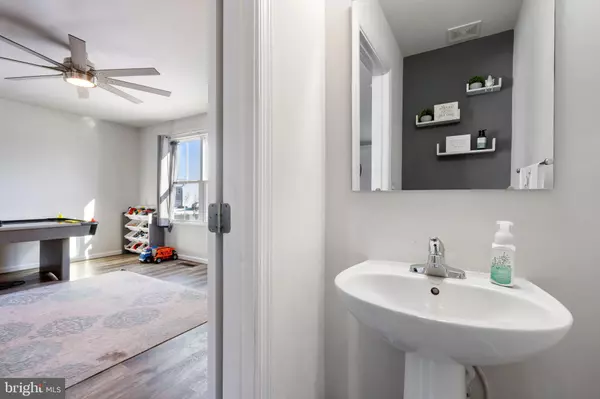5 Beds
3 Baths
2,203 SqFt
5 Beds
3 Baths
2,203 SqFt
Key Details
Property Type Single Family Home
Sub Type Detached
Listing Status Active
Purchase Type For Sale
Square Footage 2,203 sqft
Price per Sqft $249
Subdivision Highpoint
MLS Listing ID VACU2009600
Style Craftsman
Bedrooms 5
Full Baths 2
Half Baths 1
HOA Fees $33/mo
HOA Y/N Y
Abv Grd Liv Area 2,203
Originating Board BRIGHT
Year Built 2019
Tax Year 2019
Lot Size 10,000 Sqft
Acres 0.23
Property Description
Location
State VA
County Culpeper
Rooms
Other Rooms Primary Bedroom, Bedroom 2, Bedroom 3, Bedroom 4, Bedroom 5, Bathroom 2, Primary Bathroom
Basement Sump Pump, Unfinished
Interior
Interior Features Family Room Off Kitchen, Combination Kitchen/Dining, Kitchen - Island, Primary Bath(s), Floor Plan - Open, Kitchen - Eat-In, Kitchen - Table Space, Pantry
Hot Water Electric, Natural Gas
Cooling Central A/C, Programmable Thermostat
Flooring Carpet, Laminated, Vinyl, Other
Equipment Dishwasher, Dryer, Refrigerator, Stove, Washer, Water Heater, Built-In Microwave, Oven - Self Cleaning, Oven/Range - Electric
Fireplace N
Window Features Low-E,Insulated
Appliance Dishwasher, Dryer, Refrigerator, Stove, Washer, Water Heater, Built-In Microwave, Oven - Self Cleaning, Oven/Range - Electric
Heat Source Natural Gas
Laundry Dryer In Unit, Has Laundry, Washer In Unit, Upper Floor
Exterior
Parking Features Garage - Front Entry, Garage Door Opener
Garage Spaces 2.0
Utilities Available Under Ground, Cable TV Available
Amenities Available Tot Lots/Playground
Water Access N
Roof Type Asphalt,Shingle
Accessibility None
Attached Garage 2
Total Parking Spaces 2
Garage Y
Building
Story 3
Foundation Permanent
Sewer Public Sewer
Water Public
Architectural Style Craftsman
Level or Stories 3
Additional Building Above Grade, Below Grade
Structure Type Dry Wall
New Construction N
Schools
High Schools Eastern View
School District Culpeper County Public Schools
Others
HOA Fee Include Common Area Maintenance
Senior Community No
Tax ID TBD
Ownership Fee Simple
SqFt Source Estimated
Security Features Carbon Monoxide Detector(s),Smoke Detector
Acceptable Financing FHA, Cash, Conventional, VA, VHDA, Other
Listing Terms FHA, Cash, Conventional, VA, VHDA, Other
Financing FHA,Cash,Conventional,VA,VHDA,Other
Special Listing Condition Standard

"My job is to find and attract mastery-based agents to the office, protect the culture, and make sure everyone is happy! "






