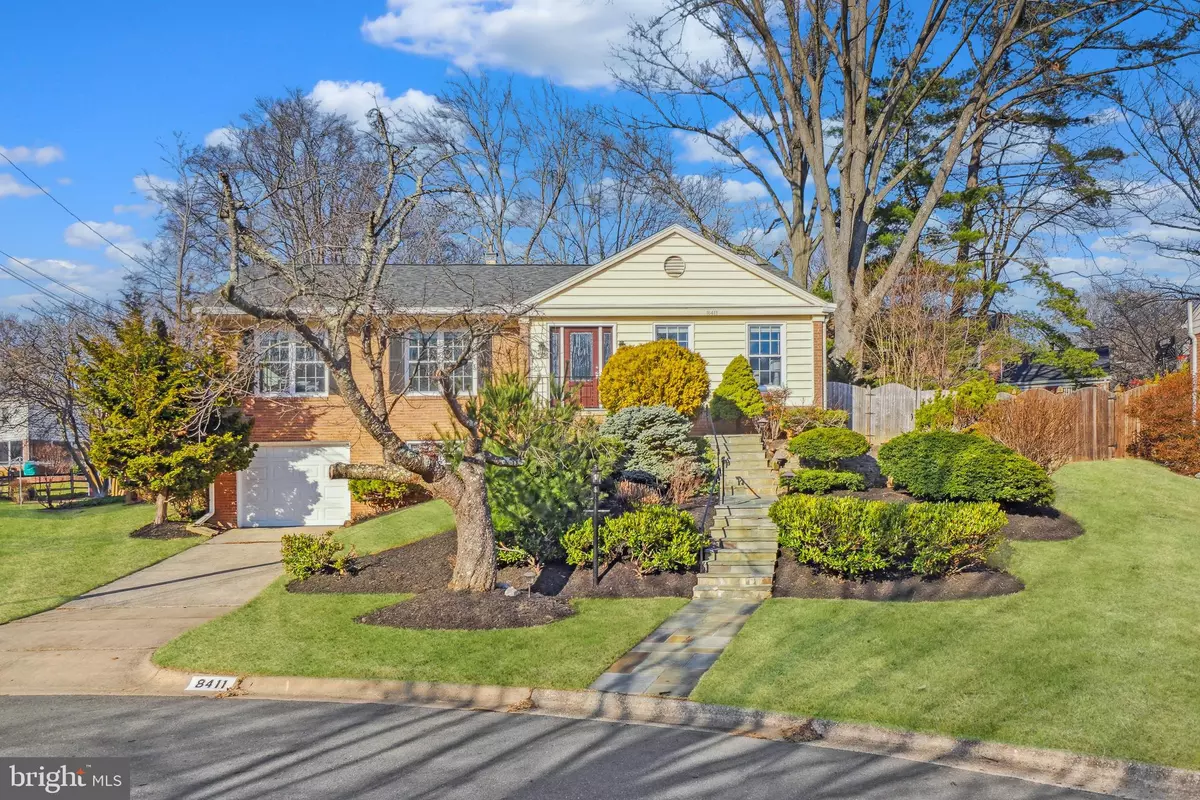4 Beds
3 Baths
3,479 SqFt
4 Beds
3 Baths
3,479 SqFt
Key Details
Property Type Single Family Home
Sub Type Detached
Listing Status Active
Purchase Type For Sale
Square Footage 3,479 sqft
Price per Sqft $314
Subdivision Montgomery Square
MLS Listing ID MDMC2166762
Style Raised Ranch/Rambler,Colonial
Bedrooms 4
Full Baths 3
HOA Y/N N
Abv Grd Liv Area 2,039
Originating Board BRIGHT
Year Built 1966
Annual Tax Amount $8,163
Tax Year 2024
Lot Size 10,873 Sqft
Acres 0.25
Property Sub-Type Detached
Property Description
The main level also includes a spacious primary suite with custom-built closets, designed to maximize storage, and a newly renovated primary bath with a luxurious shower. Two generously sized additional bedrooms and a fully renovated hall bath featuring custom tile and upgraded hardware complete this level.
The lower level boasts a sun-lit rec room, a large bedroom, and an upgraded full bath with a shower. An oversized garage provides ample space for storage. The home's extensive expansion includes the addition of the gourmet kitchen and breakfast room, making this property stand out with its open, airy feel and high-end finishes.
Additional updates include an architectural shingle roof, an upgraded HVAC system, water heater, and most windows, all replaced in 2024. Conveniently located just minutes from Park Potomac, with access to Harris Teeter, Lifetime Fitness, Founding Farmers, King St. Oyster Bar, Orangetheory, coffee shops, dry cleaners, and much more, as well as being minutes to I-270 and the vibrant Pike & Rose area. With impressive upgrades and prime location, this is a rare find! Open Sunday 2/23, 1-4PM.
Location
State MD
County Montgomery
Zoning R90
Direction South
Rooms
Basement Daylight, Partial, Fully Finished, Garage Access, Heated, Improved, Interior Access, Outside Entrance, Walkout Level, Windows
Main Level Bedrooms 3
Interior
Interior Features Bathroom - Walk-In Shower, Breakfast Area, Ceiling Fan(s), Dining Area, Entry Level Bedroom, Family Room Off Kitchen, Floor Plan - Open, Formal/Separate Dining Room, Kitchen - Gourmet, Kitchen - Island, Kitchen - Table Space, Primary Bath(s), Recessed Lighting, Upgraded Countertops, Walk-in Closet(s), Window Treatments, Wood Floors
Hot Water Natural Gas
Heating Forced Air, Humidifier
Cooling Central A/C
Flooring Hardwood
Fireplaces Number 1
Fireplaces Type Fireplace - Glass Doors, Mantel(s), Wood
Inclusions All currently installed fixtures, appliances, and window treatments convey.
Equipment Built-In Microwave, Cooktop, Dishwasher, Disposal, Dryer, Energy Efficient Appliances, Oven - Wall, Oven/Range - Gas, Range Hood, Refrigerator, Six Burner Stove, Stainless Steel Appliances, Washer, Water Heater
Furnishings No
Fireplace Y
Window Features Double Hung,Double Pane,Energy Efficient
Appliance Built-In Microwave, Cooktop, Dishwasher, Disposal, Dryer, Energy Efficient Appliances, Oven - Wall, Oven/Range - Gas, Range Hood, Refrigerator, Six Burner Stove, Stainless Steel Appliances, Washer, Water Heater
Heat Source Natural Gas
Laundry Washer In Unit, Dryer In Unit
Exterior
Exterior Feature Patio(s)
Parking Features Garage - Front Entry, Garage Door Opener, Oversized
Garage Spaces 3.0
Fence Fully
Utilities Available Natural Gas Available, Electric Available, Sewer Available, Water Available, Phone Available, Under Ground
Water Access N
Roof Type Architectural Shingle
Accessibility Other
Porch Patio(s)
Road Frontage City/County
Attached Garage 1
Total Parking Spaces 3
Garage Y
Building
Story 2
Foundation Block, Slab
Sewer Public Sewer
Water Public
Architectural Style Raised Ranch/Rambler, Colonial
Level or Stories 2
Additional Building Above Grade, Below Grade
Structure Type Dry Wall
New Construction N
Schools
Elementary Schools Ritchie Park
Middle Schools Julius West
High Schools Richard Montgomery
School District Montgomery County Public Schools
Others
Pets Allowed Y
Senior Community No
Tax ID 160400123657
Ownership Fee Simple
SqFt Source Assessor
Acceptable Financing Cash, Conventional, FHA, VA, Bank Portfolio, Other
Listing Terms Cash, Conventional, FHA, VA, Bank Portfolio, Other
Financing Cash,Conventional,FHA,VA,Bank Portfolio,Other
Special Listing Condition Standard
Pets Allowed No Pet Restrictions

"My job is to find and attract mastery-based agents to the office, protect the culture, and make sure everyone is happy! "






